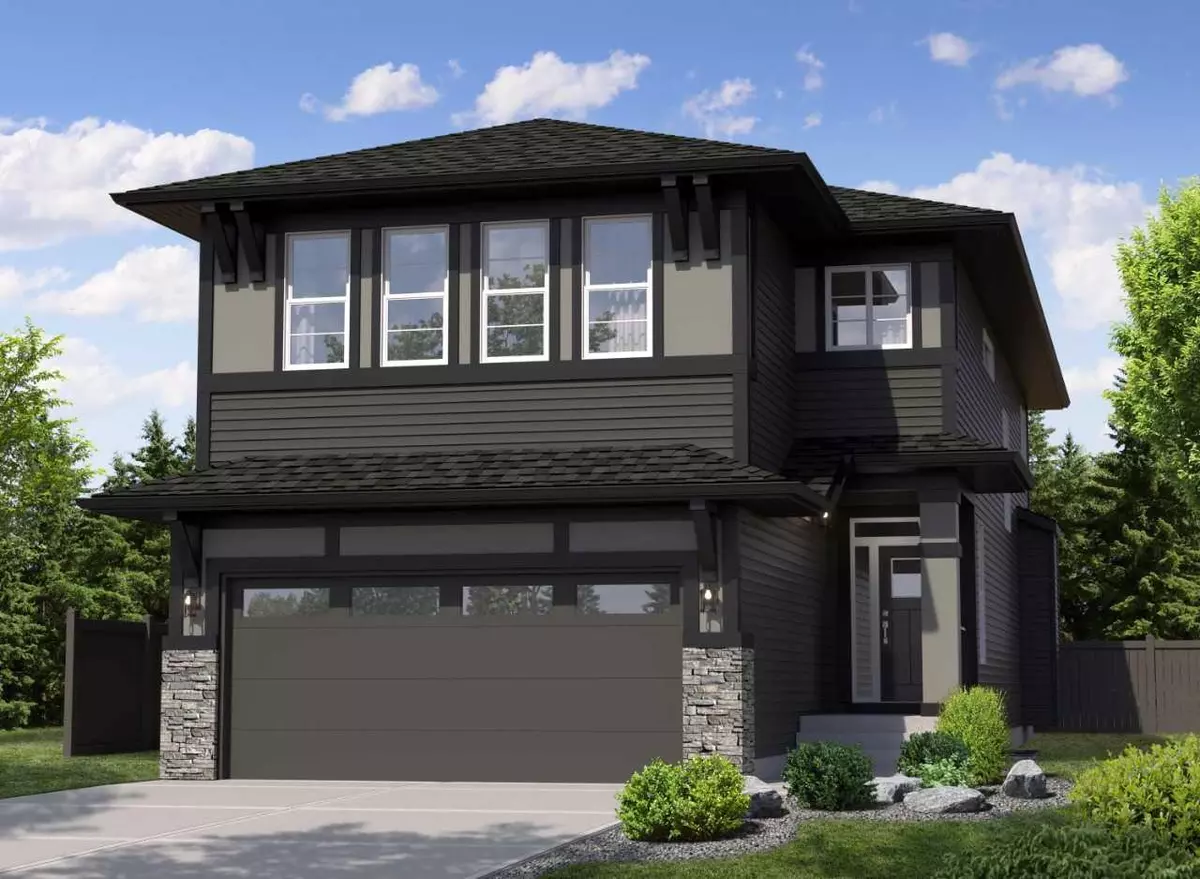$789,000
$789,000
For more information regarding the value of a property, please contact us for a free consultation.
5 Beds
4 Baths
2,684 SqFt
SOLD DATE : 03/20/2024
Key Details
Sold Price $789,000
Property Type Single Family Home
Sub Type Detached
Listing Status Sold
Purchase Type For Sale
Square Footage 2,684 sqft
Price per Sqft $293
Subdivision Midtown
MLS® Listing ID A2107370
Sold Date 03/20/24
Style 2 Storey
Bedrooms 5
Full Baths 4
Originating Board Central Alberta
Year Built 2024
Tax Year 2023
Lot Size 4,031 Sqft
Acres 0.09
Property Description
This new home is the SPRINGHILL by TRICO HOMES. This home is on a TRADITIONAL, FULL WALKOUT LOT, backing SOUTH onto a GREENSPACE/Walking path. The Springhill features 2,684 sqft, 4 UPPER FLOOR BEDROOMS with DUAL ENSUITES and a central BONUS ROOM. There is an additional MAIN FLOOR BEDROOM with direct access to the MAIN FLOOR 3pc . The MAIN KITCHEN features upgraded built-in stainless steel appliances, chimney hood fan, full height cabinets, and upgraded Quartz and wood cladding detail, on the 7' kitchen island. The SPICE KITCHEN comes with GAS RANGE, hood fan, quartz counter tops, sink with window and additional pantry storage. The great room features an electric FIREPLACE. The second floor features DUAL ENSUITES; 4 bedrooms in total, a central BONUS ROOM with upgraded railing, and a laundry room with additional linens storage. The SPRINGHILL features an attached double car garage with 2 additional parking spaces on the front driveway. *Photos are representative*
Location
State AB
County Airdrie
Zoning TBD
Direction N
Rooms
Other Rooms 1
Basement Full, Unfinished, Walk-Out To Grade
Interior
Interior Features Double Vanity, Kitchen Island, No Animal Home, No Smoking Home, Open Floorplan, Pantry, Soaking Tub, Stone Counters, Walk-In Closet(s)
Heating Forced Air, Natural Gas
Cooling None
Flooring Carpet, Ceramic Tile, Hardwood
Fireplaces Number 1
Fireplaces Type Decorative, Electric
Appliance Built-In Oven, Dishwasher, Dryer, Electric Cooktop, Gas Range, Microwave, Range, Range Hood, Refrigerator, Tankless Water Heater, Washer
Laundry Upper Level
Exterior
Parking Features Double Garage Attached
Garage Spaces 2.0
Garage Description Double Garage Attached
Fence None
Community Features Park, Playground, Schools Nearby, Shopping Nearby, Sidewalks, Street Lights
Roof Type Asphalt Shingle
Porch Deck
Lot Frontage 34.61
Total Parking Spaces 4
Building
Lot Description Back Yard, Backs on to Park/Green Space
Foundation Poured Concrete
Architectural Style 2 Storey
Level or Stories Two
Structure Type Stone,Vinyl Siding,Wood Frame
New Construction 1
Others
Restrictions Airspace Restriction,Restrictive Covenant,Utility Right Of Way
Ownership Private
Read Less Info
Want to know what your home might be worth? Contact us for a FREE valuation!

Our team is ready to help you sell your home for the highest possible price ASAP
"My job is to find and attract mastery-based agents to the office, protect the culture, and make sure everyone is happy! "



