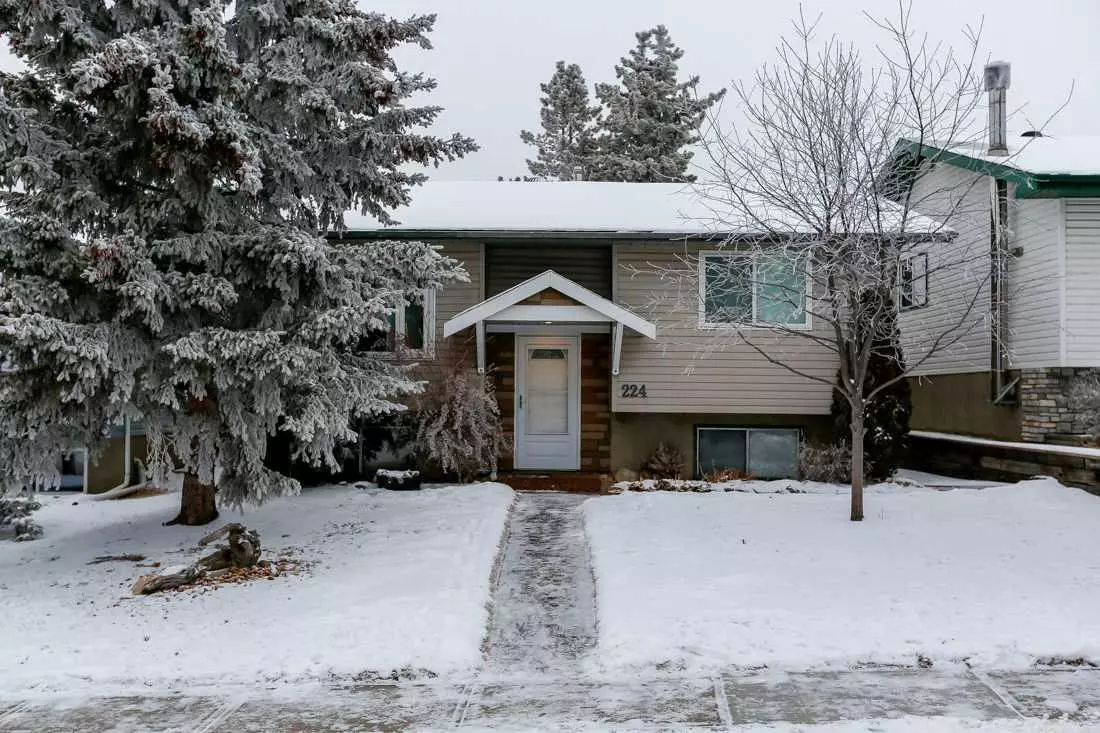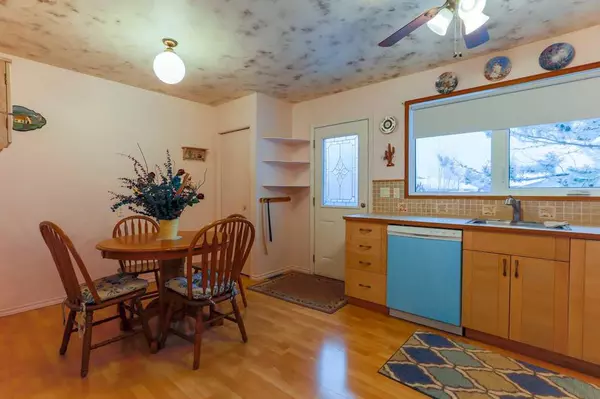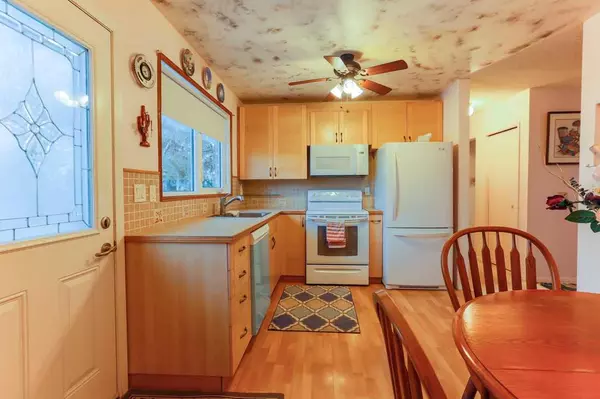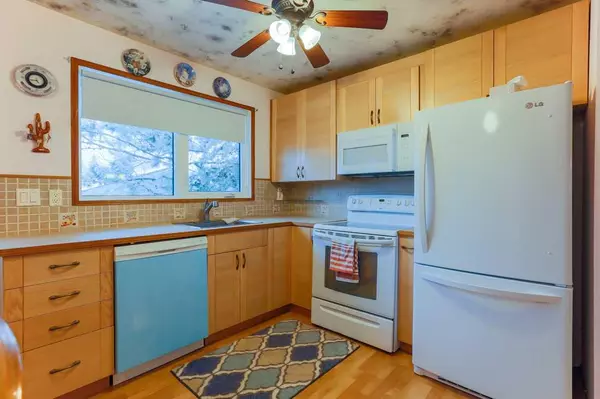$474,000
$490,000
3.3%For more information regarding the value of a property, please contact us for a free consultation.
3 Beds
2 Baths
876 SqFt
SOLD DATE : 03/19/2024
Key Details
Sold Price $474,000
Property Type Single Family Home
Sub Type Detached
Listing Status Sold
Purchase Type For Sale
Square Footage 876 sqft
Price per Sqft $541
Subdivision Airdrie Meadows
MLS® Listing ID A2106345
Sold Date 03/19/24
Style Bi-Level
Bedrooms 3
Full Baths 2
Originating Board Calgary
Year Built 1978
Annual Tax Amount $2,384
Tax Year 2023
Lot Size 4,249 Sqft
Acres 0.1
Property Description
Perfect family home in the heart of Airdrie. This home has been meticulously maintained over the years and is a great opportunity for downsizing or for a young family. On the main level you will find a spacious living room with large south facing windows. Offering ample natural light during the day. The kitchen has loads of prep space and storage including a corner pantry next to the dining area. Down the hall you will find the 2 large bedrooms and the main floor 4pc bathroom. The basement has been completely finished with a 3rd bedroom and a large rec room. Also featured in the basement is a 3pc bathroom and large laundry and storage room. Outside there is a completely upgraded walkway that surround the home. In the back you will find a detached heated double garage and an RV pad. The location simply can't be beat as it is close to schools and main street for shopping.
Location
State AB
County Airdrie
Zoning R1
Direction S
Rooms
Basement Finished, Full
Interior
Interior Features Ceiling Fan(s), No Animal Home, No Smoking Home
Heating Forced Air, Natural Gas
Cooling None
Flooring Carpet, Laminate, Linoleum
Appliance Dishwasher, Dryer, Electric Stove, Microwave Hood Fan, Refrigerator, Washer
Laundry In Basement
Exterior
Parking Features Additional Parking, Double Garage Detached
Garage Spaces 2.0
Garage Description Additional Parking, Double Garage Detached
Fence Fenced
Community Features Schools Nearby, Shopping Nearby
Roof Type Asphalt Shingle
Porch Deck
Lot Frontage 40.0
Total Parking Spaces 3
Building
Lot Description Back Lane, Back Yard, Rectangular Lot
Foundation Poured Concrete
Architectural Style Bi-Level
Level or Stories Bi-Level
Structure Type Vinyl Siding,Wood Frame
Others
Restrictions None Known
Tax ID 84596340
Ownership Private
Read Less Info
Want to know what your home might be worth? Contact us for a FREE valuation!

Our team is ready to help you sell your home for the highest possible price ASAP

"My job is to find and attract mastery-based agents to the office, protect the culture, and make sure everyone is happy! "







