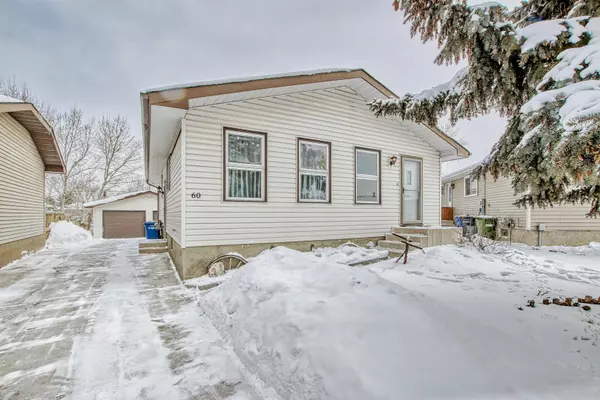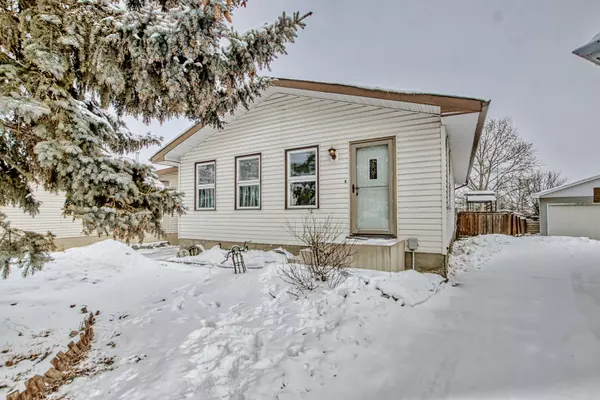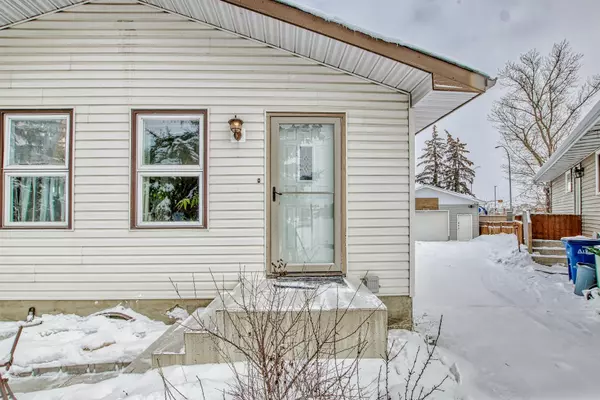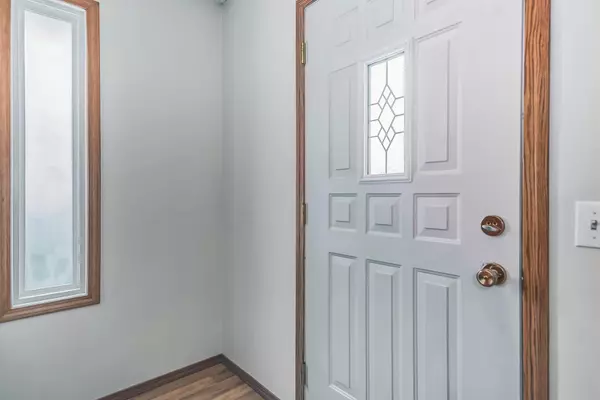$452,000
$375,000
20.5%For more information regarding the value of a property, please contact us for a free consultation.
3 Beds
2 Baths
1,046 SqFt
SOLD DATE : 03/16/2024
Key Details
Sold Price $452,000
Property Type Single Family Home
Sub Type Detached
Listing Status Sold
Purchase Type For Sale
Square Footage 1,046 sqft
Price per Sqft $432
Subdivision Summerhill
MLS® Listing ID A2112306
Sold Date 03/16/24
Style Bungalow
Bedrooms 3
Full Baths 1
Half Baths 1
Originating Board Calgary
Year Built 1980
Annual Tax Amount $2,839
Tax Year 2023
Lot Size 6,057 Sqft
Acres 0.14
Property Description
This beautiful 3 bedroom bungalow sits on a large pie shaped lot in the family friendly community of Summerhill. Two bedrooms upstairs with 4-piece bath and one bedroom downstairs with 2-piece bath . With over 1,800 square feet of living space, you can enjoy the large living room and spacious kitchen with stainless steel appliances and sunroom on the main level, and second family room in the basement. Plenty of windows for natural light and to see into the backyard. Outside is fully landscaped and the deck is perfect for those summer barbeques. The extra long driveway leads to the separate side entrance plus the oversized rear detached garage. This home has everything and is within walking distance to schools and shopping.
Location
State AB
County Airdrie
Zoning DC-16-B
Direction W
Rooms
Basement Finished, Full
Interior
Interior Features Ceiling Fan(s)
Heating Forced Air, Natural Gas
Cooling None
Flooring Hardwood, Laminate
Appliance Dishwasher, Microwave, Refrigerator, Stove(s), Washer/Dryer, Window Coverings
Laundry In Basement
Exterior
Parking Features Double Garage Detached, Driveway, Oversized, See Remarks
Garage Spaces 2.0
Garage Description Double Garage Detached, Driveway, Oversized, See Remarks
Fence Fenced
Community Features Park, Playground, Schools Nearby, Shopping Nearby, Sidewalks, Street Lights
Roof Type Asphalt Shingle
Porch Deck, Enclosed
Lot Frontage 29.96
Total Parking Spaces 4
Building
Lot Description Back Lane, Back Yard, Pie Shaped Lot
Foundation Poured Concrete
Architectural Style Bungalow
Level or Stories One
Structure Type Vinyl Siding
Others
Restrictions None Known
Tax ID 84583277
Ownership Private
Read Less Info
Want to know what your home might be worth? Contact us for a FREE valuation!

Our team is ready to help you sell your home for the highest possible price ASAP

"My job is to find and attract mastery-based agents to the office, protect the culture, and make sure everyone is happy! "







