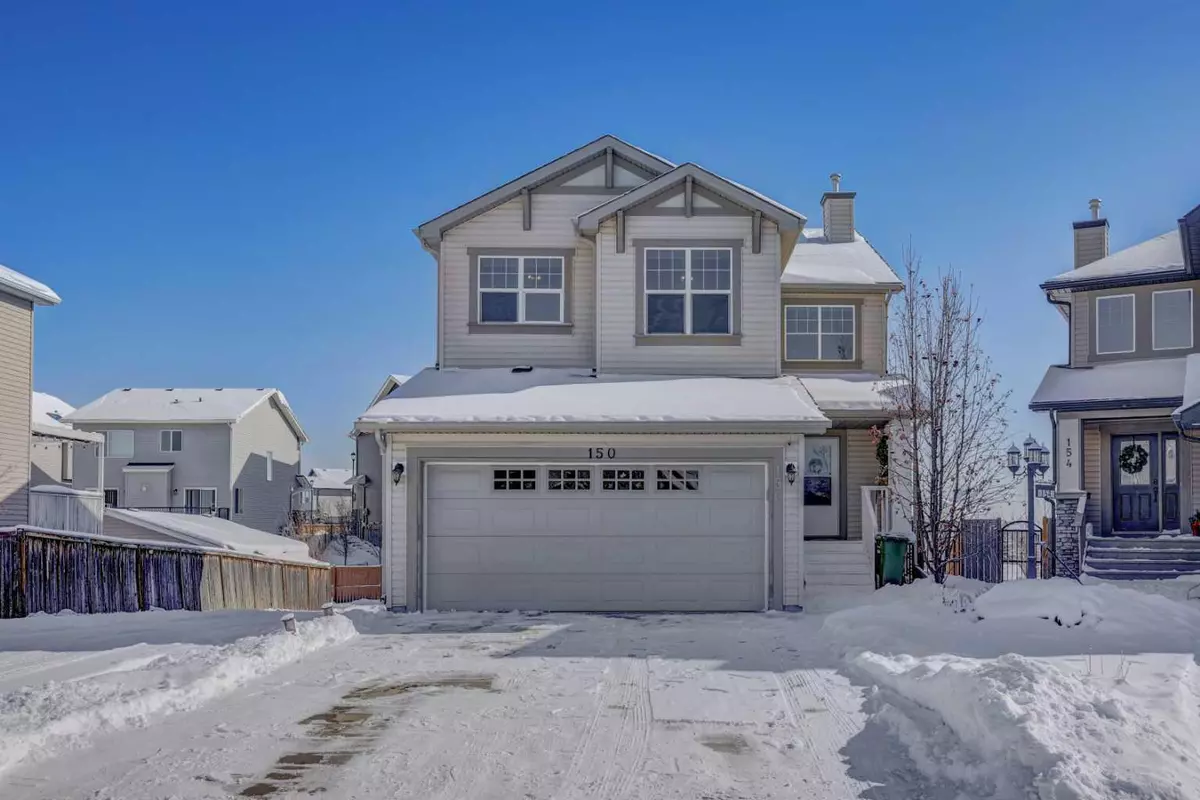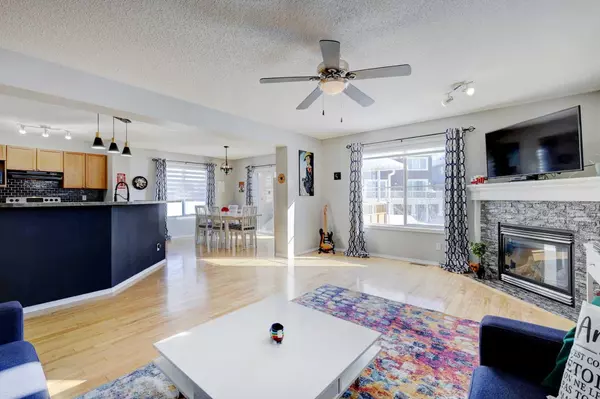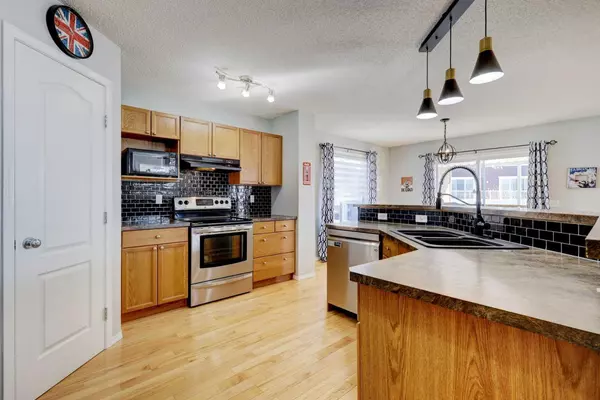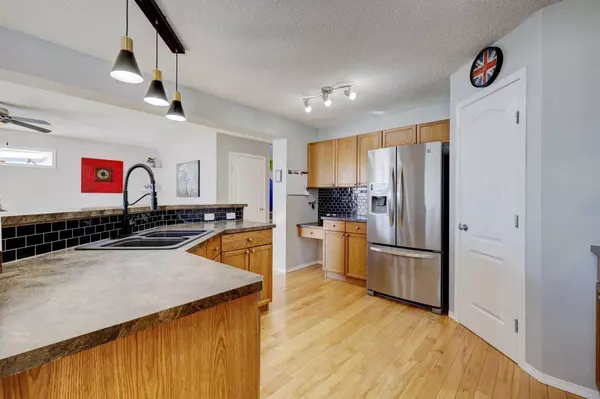$751,000
$725,000
3.6%For more information regarding the value of a property, please contact us for a free consultation.
5 Beds
4 Baths
2,121 SqFt
SOLD DATE : 03/15/2024
Key Details
Sold Price $751,000
Property Type Single Family Home
Sub Type Detached
Listing Status Sold
Purchase Type For Sale
Square Footage 2,121 sqft
Price per Sqft $354
Subdivision Sagewood
MLS® Listing ID A2113130
Sold Date 03/15/24
Style 2 Storey
Bedrooms 5
Full Baths 3
Half Baths 1
Originating Board Calgary
Year Built 2004
Annual Tax Amount $3,757
Tax Year 2023
Lot Size 6,018 Sqft
Acres 0.14
Property Description
Welcome to this spacious family home nestled in the vibrant and family-oriented neighborhood of Sagewood. Boasting four bedrooms on the upper level and an additional bedroom in the basement, this home offers over 2,100 square feet of comfortable living space. Step into this inviting home with an open main floor layout, perfect for entertaining friends and family. The spacious design creates an ideal atmosphere for gatherings and socializing, with seamless flow between the living, dining, and kitchen areas. Convenience is key with a double attached garage, providing ample space for parking and storage. Situated on a corner lot, this home offers additional parking options, making hosting guests a breeze. Situated next to lush green space, this residence provides a serene backdrop for outdoor activities and leisurely strolls. With back alley access, there's convenient space for parking and storing trailers or recreational vehicles. Whether enjoying quality time indoors or exploring the outdoors, this home in Sagewood offers the perfect blend of comfort, convenience, and community for you and your family. To view this great home simply call your favourite agent!
Location
State AB
County Airdrie
Zoning DC-12-C
Direction W
Rooms
Other Rooms 1
Basement Finished, Full, Walk-Out To Grade
Interior
Interior Features Open Floorplan, Separate Entrance, Walk-In Closet(s), Wet Bar
Heating Forced Air
Cooling Central Air
Flooring Carpet, Hardwood, Laminate, Linoleum
Fireplaces Number 2
Fireplaces Type Basement, Gas, Living Room
Appliance Central Air Conditioner, Dishwasher, Electric Stove, Garage Control(s), Microwave Hood Fan, Refrigerator, Washer/Dryer, Window Coverings
Laundry Laundry Room, Main Level
Exterior
Parking Features Double Garage Attached
Garage Spaces 2.0
Garage Description Double Garage Attached
Fence Fenced
Community Features Playground, Schools Nearby, Shopping Nearby, Sidewalks
Roof Type Asphalt Shingle
Porch Deck
Lot Frontage 28.32
Total Parking Spaces 5
Building
Lot Description Back Lane, Back Yard, Backs on to Park/Green Space, Pie Shaped Lot
Foundation Poured Concrete
Architectural Style 2 Storey
Level or Stories Two
Structure Type Wood Frame
Others
Restrictions Restrictive Covenant,Utility Right Of Way
Tax ID 84582830
Ownership Private
Read Less Info
Want to know what your home might be worth? Contact us for a FREE valuation!

Our team is ready to help you sell your home for the highest possible price ASAP

"My job is to find and attract mastery-based agents to the office, protect the culture, and make sure everyone is happy! "







