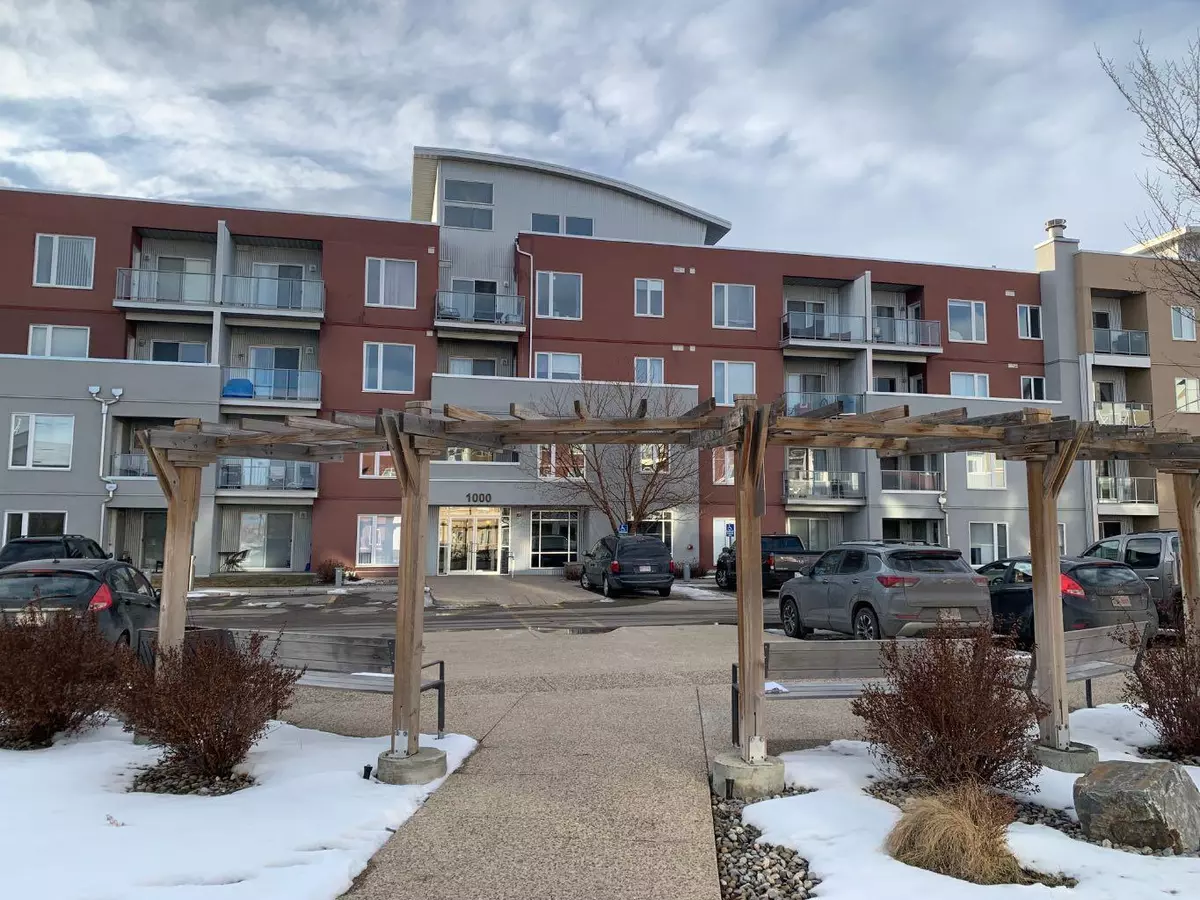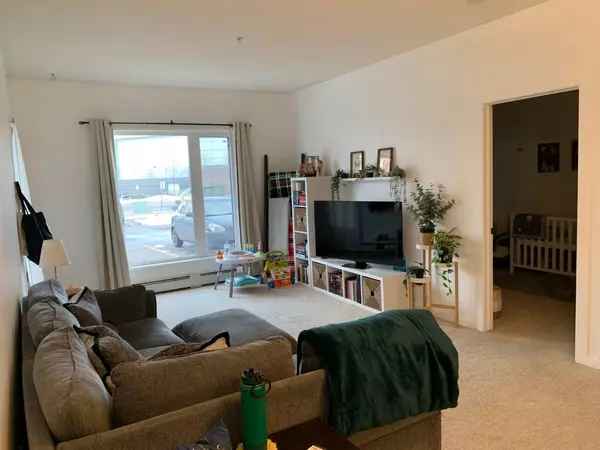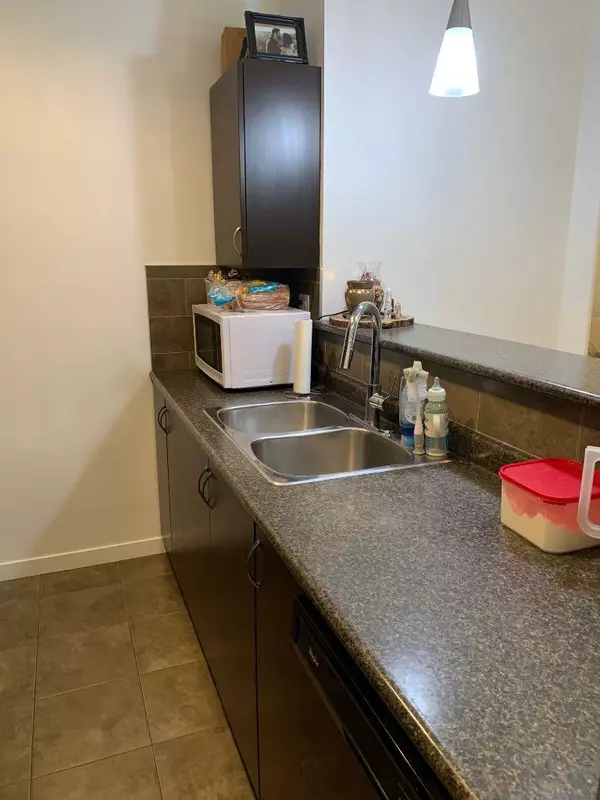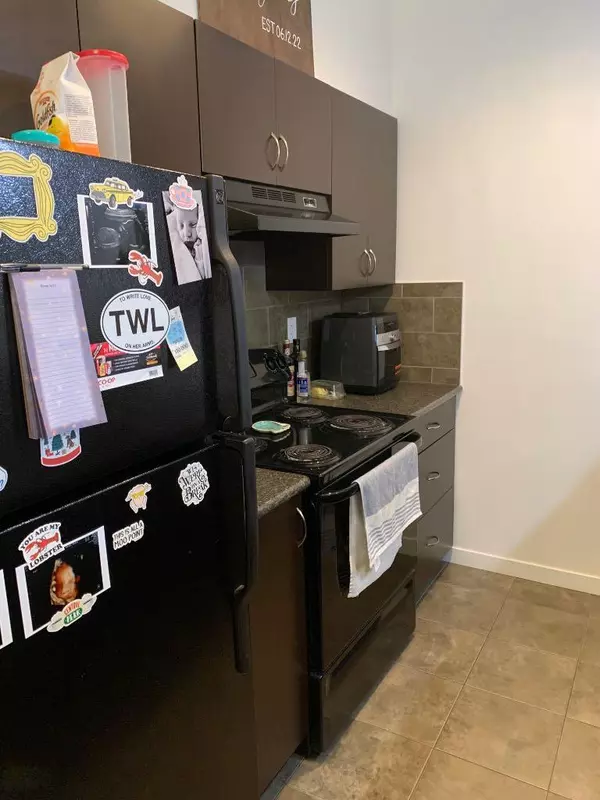$269,175
$275,000
2.1%For more information regarding the value of a property, please contact us for a free consultation.
2 Beds
2 Baths
945 SqFt
SOLD DATE : 03/14/2024
Key Details
Sold Price $269,175
Property Type Condo
Sub Type Apartment
Listing Status Sold
Purchase Type For Sale
Square Footage 945 sqft
Price per Sqft $284
Subdivision East Lake Industrial
MLS® Listing ID A2108765
Sold Date 03/14/24
Style Low-Rise(1-4)
Bedrooms 2
Full Baths 2
Condo Fees $509/mo
Originating Board Calgary
Year Built 2008
Annual Tax Amount $1,172
Tax Year 2023
Lot Size 888 Sqft
Acres 0.02
Property Description
Welcome to The Edge. Main floor well maintained 2-bedroom, 2 bathrooms plus a DEN. This is a no pet and non-smoking unit. Spacious well-maintained condo with 945 square feet. This unit also comes with a heated storage area. Finally comes with one surface parking stall close to entrance of the building. Open concept floor plan with the living room separating the bedrooms making it a great layout for a roommate or renting a room. Kitchen includes a breakfast bar and all appliances. Off the living room, you will find a door to your patio. Master bedroom has a walk-through closet leading to a 4-piece en-suite. This unit features in-suite laundry. Next door you will find Genesis Place, a community facility that offers a variety of programs and amenities including a fitness center, pool, gymnasium, fieldhouse and ice arenas. The Edge condos are located by East Lake Park which offer two full-sized sports fields, four tennis/pickleball courts, one boarded multi-use rink, a fire pit and many other amenities for the community to enjoy. This park has winding pathways throughout the communities of Thorburn and Meadowbrook and is a great place to host sporting events, community gatherings, weddings and many other social functions. Don’t miss this opportunity. Unit is currently rented to great tenants with a fixed lease expiring June 30. Can purchase and assume the lease or possession will be July 2 after tenants have moved out. No showings after 7pm as tenants have a small baby and must provide 30 hours notice to show.
Location
State AB
County Airdrie
Zoning DC-29
Direction E
Rooms
Other Rooms 1
Interior
Interior Features No Smoking Home, Walk-In Closet(s)
Heating Baseboard, Hot Water
Cooling None
Flooring Carpet, Ceramic Tile
Appliance Dishwasher, Electric Range, Range Hood, Refrigerator, Washer/Dryer Stacked
Laundry In Unit
Exterior
Parking Features Stall
Garage Description Stall
Community Features Lake, Park, Playground, Pool, Schools Nearby, Shopping Nearby, Sidewalks, Street Lights, Tennis Court(s), Walking/Bike Paths
Amenities Available Elevator(s), Parking, Snow Removal, Storage, Trash, Visitor Parking
Porch Patio
Exposure E
Total Parking Spaces 1
Building
Story 4
Architectural Style Low-Rise(1-4)
Level or Stories Single Level Unit
Structure Type Aluminum Siding ,Concrete,Stucco,Wood Frame
Others
HOA Fee Include Common Area Maintenance,Gas,Heat,Insurance,Interior Maintenance,Maintenance Grounds,Parking,Professional Management,Reserve Fund Contributions,Sewer,Snow Removal,Trash
Restrictions Pet Restrictions or Board approval Required
Tax ID 84569812
Ownership Private
Pets Allowed Restrictions
Read Less Info
Want to know what your home might be worth? Contact us for a FREE valuation!

Our team is ready to help you sell your home for the highest possible price ASAP

"My job is to find and attract mastery-based agents to the office, protect the culture, and make sure everyone is happy! "







