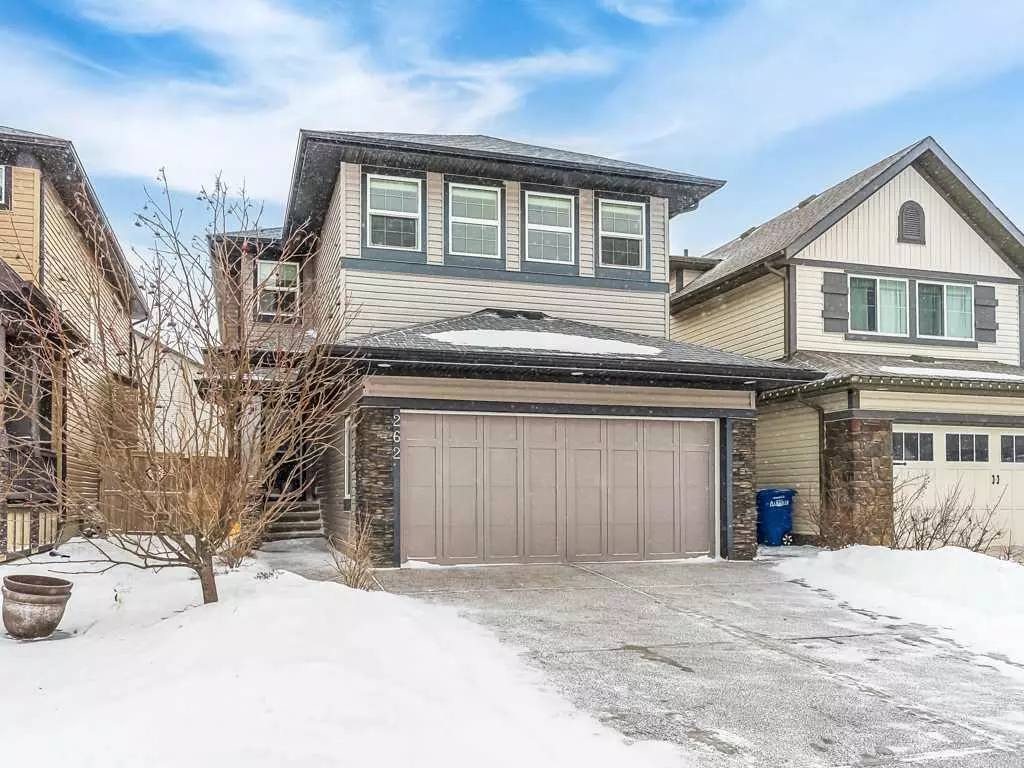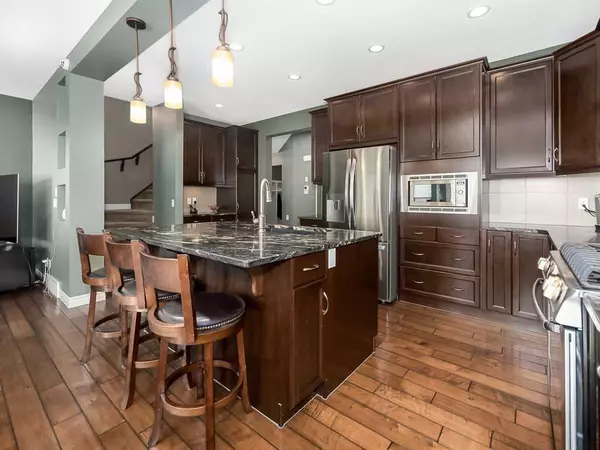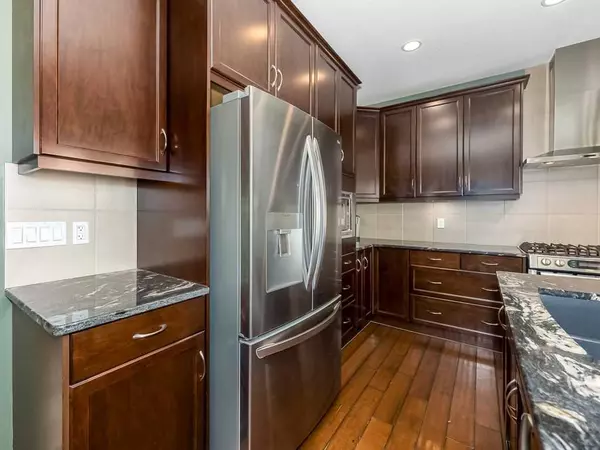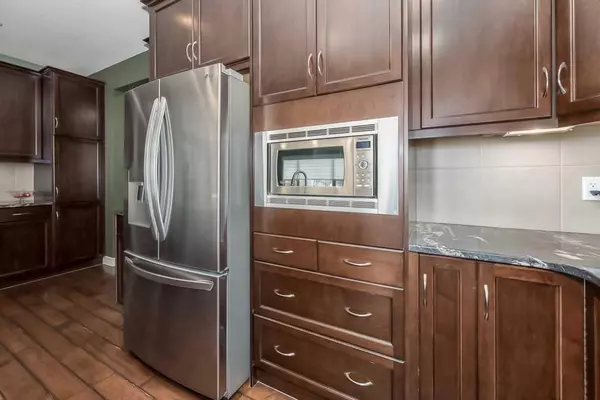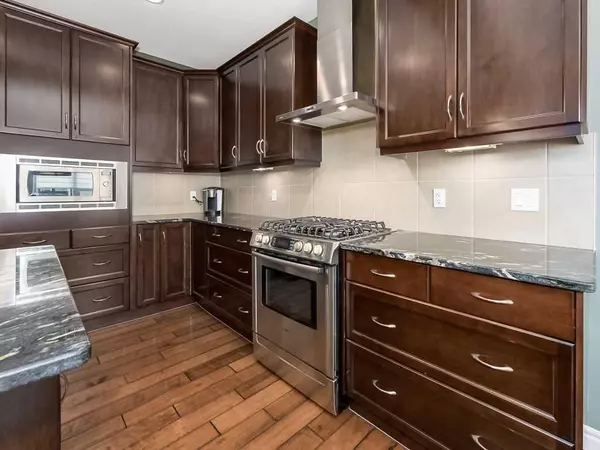$650,000
$634,900
2.4%For more information regarding the value of a property, please contact us for a free consultation.
3 Beds
3 Baths
2,097 SqFt
SOLD DATE : 03/12/2024
Key Details
Sold Price $650,000
Property Type Single Family Home
Sub Type Detached
Listing Status Sold
Purchase Type For Sale
Square Footage 2,097 sqft
Price per Sqft $309
Subdivision Hillcrest
MLS® Listing ID A2111087
Sold Date 03/12/24
Style 2 Storey
Bedrooms 3
Full Baths 2
Half Baths 1
Originating Board Calgary
Year Built 2012
Annual Tax Amount $3,456
Tax Year 2023
Lot Size 3,967 Sqft
Acres 0.09
Property Description
Marvellous upgraded home on a quiet family-friendly street in the Airdrie community of Hillcrest. The spacious foyer preludes the open-concept main floor which boasts a large chef’s kitchen. The kitchen offers loads of cabinets, tiled backsplash, granite counters, stainless steel appliances including a built-in microwave and gas stove all accented by a huge island with eating bar, the ultimate kitchen for preparing a meal with family or entertaining guests. The rear living room has a mantle-toped stacked stone tile-finished gas fireplace and the adjacent dining room offers a patio door leading out to the south-facing rear yard with stamped concrete patio and artificial turf yard beyond. The dining room and living room feature huge picture windows allowing for loads of natural light. 9’ foot ceilings throughout the main floor. A two-piece powder bathroom and mudroom complete with lockers leading to the garage complete the main floor. The upper floor showcases a huge bonus room with a vaulted ceiling and wet bar. Three bedrooms with the primary bedroom having a walk-in closet and lavish spa-like five-piece ensuite bathroom. The laundry is conveniently located on the upper level just outside the bedrooms. The unspoiled basement with roughed-in plumbing is ready for your future choice development. In addition to the easy maintenance of artificial turf both in the front and back yards of the home, the driveway is exposed aggregate finished. The home also offers central air conditioning. Double front attached garage. This amazing property in immaculate condition is just steps from schools, parks, walkways, and numerous amenities and attractions in Airdrie and just minutes from Highway 2 allowing for easy access to amenities just outside of Airdrie such as CrossIron Mills and the Calgary International Airport. View it today.
Location
State AB
County Airdrie
Zoning R1-U
Direction N
Rooms
Basement Full, Unfinished
Interior
Interior Features Ceiling Fan(s), Kitchen Island, Open Floorplan, See Remarks
Heating Forced Air
Cooling Central Air
Flooring Carpet, Ceramic Tile, Hardwood
Fireplaces Number 1
Fireplaces Type Gas
Appliance Central Air Conditioner, Dishwasher, Dryer, Garage Control(s), Gas Stove, Microwave, Refrigerator, Washer, Water Softener, Window Coverings
Laundry Upper Level
Exterior
Parking Features Double Garage Attached
Garage Spaces 2.0
Garage Description Double Garage Attached
Fence Fenced
Community Features Park, Playground, Schools Nearby, Shopping Nearby, Sidewalks, Street Lights, Walking/Bike Paths
Roof Type Asphalt Shingle
Porch Patio, See Remarks
Lot Frontage 32.38
Total Parking Spaces 4
Building
Lot Description See Remarks
Foundation Poured Concrete
Architectural Style 2 Storey
Level or Stories Two
Structure Type Vinyl Siding,Wood Frame
Others
Restrictions Airspace Restriction,Easement Registered On Title,Restrictive Covenant-Building Design/Size,Utility Right Of Way
Tax ID 84575279
Ownership Private
Read Less Info
Want to know what your home might be worth? Contact us for a FREE valuation!

Our team is ready to help you sell your home for the highest possible price ASAP

"My job is to find and attract mastery-based agents to the office, protect the culture, and make sure everyone is happy! "


