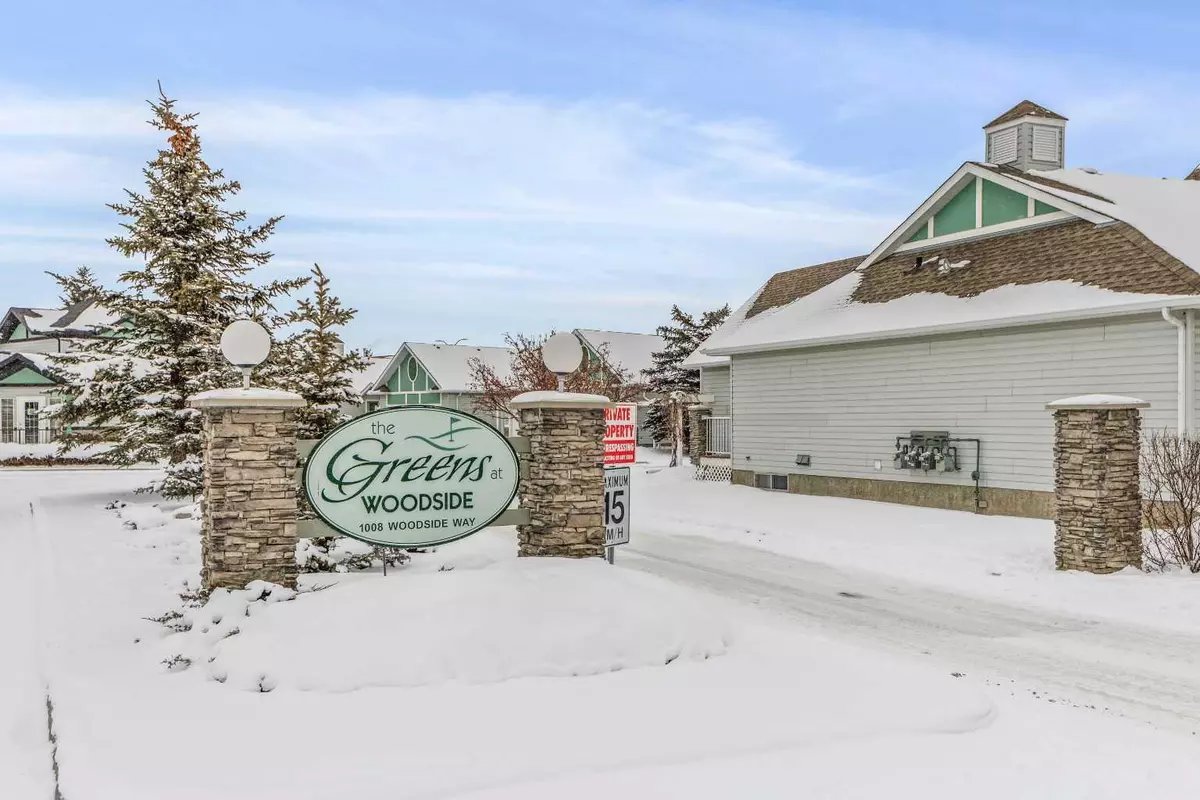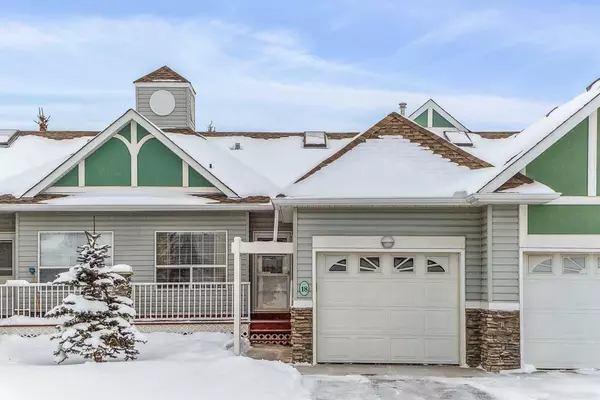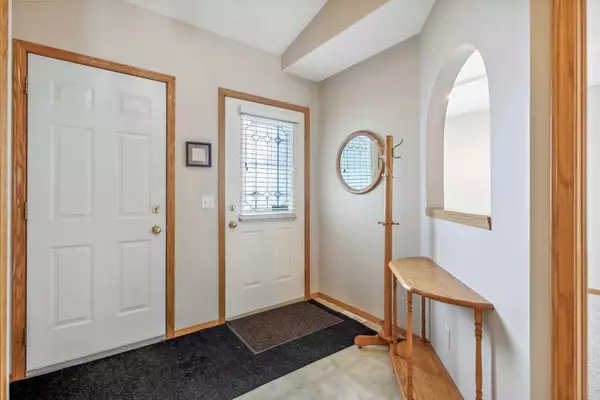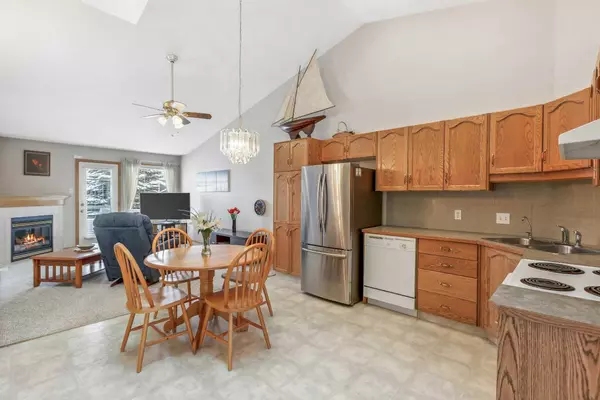$425,000
$399,000
6.5%For more information regarding the value of a property, please contact us for a free consultation.
1 Bed
1 Bath
925 SqFt
SOLD DATE : 03/12/2024
Key Details
Sold Price $425,000
Property Type Townhouse
Sub Type Row/Townhouse
Listing Status Sold
Purchase Type For Sale
Square Footage 925 sqft
Price per Sqft $459
Subdivision Woodside
MLS® Listing ID A2112751
Sold Date 03/12/24
Style Bungalow
Bedrooms 1
Full Baths 1
Condo Fees $366
Originating Board Calgary
Year Built 2002
Annual Tax Amount $1,855
Tax Year 2023
Lot Size 2,562 Sqft
Acres 0.06
Property Description
OPEN HOUSE THIS SATURDAY MARCH 9TH FROM 12-2PM!!! Great opportunity to downsize into the community of Airdrie in The Greens at Woodside. As you approach the property, you will notice a single attached garage. This row style townhouse has a front porch and back deck with a gas line for a barbeque. Step inside the front doors of the bungalow where you will immediately notice the open concept living area with vaulted ceilings. Cozy gas fireplace in the corner of the living room. Off to the left you will find a spacious den, along with a 4 piece bathroom and the spacious primary bedroom. The main floor comes equipped with a stacked washer and dryer. Very well maintained and clean home, original owner with no pets or smoking. As you go downstairs there is roughed in electrical and heating, as well as framed walls. The rest of the basement is unfinished and waiting for whatever you desire.
Location
State AB
County Airdrie
Zoning R2-T
Direction N
Rooms
Basement Full, Unfinished
Interior
Interior Features No Animal Home, No Smoking Home
Heating Forced Air, Natural Gas
Cooling None
Flooring Carpet, Linoleum
Fireplaces Number 1
Fireplaces Type Gas
Appliance Dishwasher, Dryer, Electric Stove, Refrigerator, Washer, Window Coverings
Laundry Main Level
Exterior
Parking Features Single Garage Attached
Garage Spaces 1.0
Garage Description Single Garage Attached
Fence None
Community Features Schools Nearby, Shopping Nearby
Amenities Available Other
Roof Type Asphalt Shingle
Porch Deck, Porch
Lot Frontage 24.61
Total Parking Spaces 2
Building
Lot Description Front Yard, Landscaped, Rectangular Lot
Foundation Poured Concrete
Architectural Style Bungalow
Level or Stories One
Structure Type Vinyl Siding,Wood Frame
Others
HOA Fee Include Amenities of HOA/Condo,Common Area Maintenance,Insurance,Maintenance Grounds,Parking,Professional Management,Reserve Fund Contributions,Snow Removal,Trash
Restrictions Adult Living,Board Approval,Easement Registered On Title,Pet Restrictions or Board approval Required,Restrictive Covenant-Building Design/Size,Utility Right Of Way
Tax ID 84588954
Ownership Private
Pets Allowed Restrictions, Yes
Read Less Info
Want to know what your home might be worth? Contact us for a FREE valuation!

Our team is ready to help you sell your home for the highest possible price ASAP

"My job is to find and attract mastery-based agents to the office, protect the culture, and make sure everyone is happy! "







