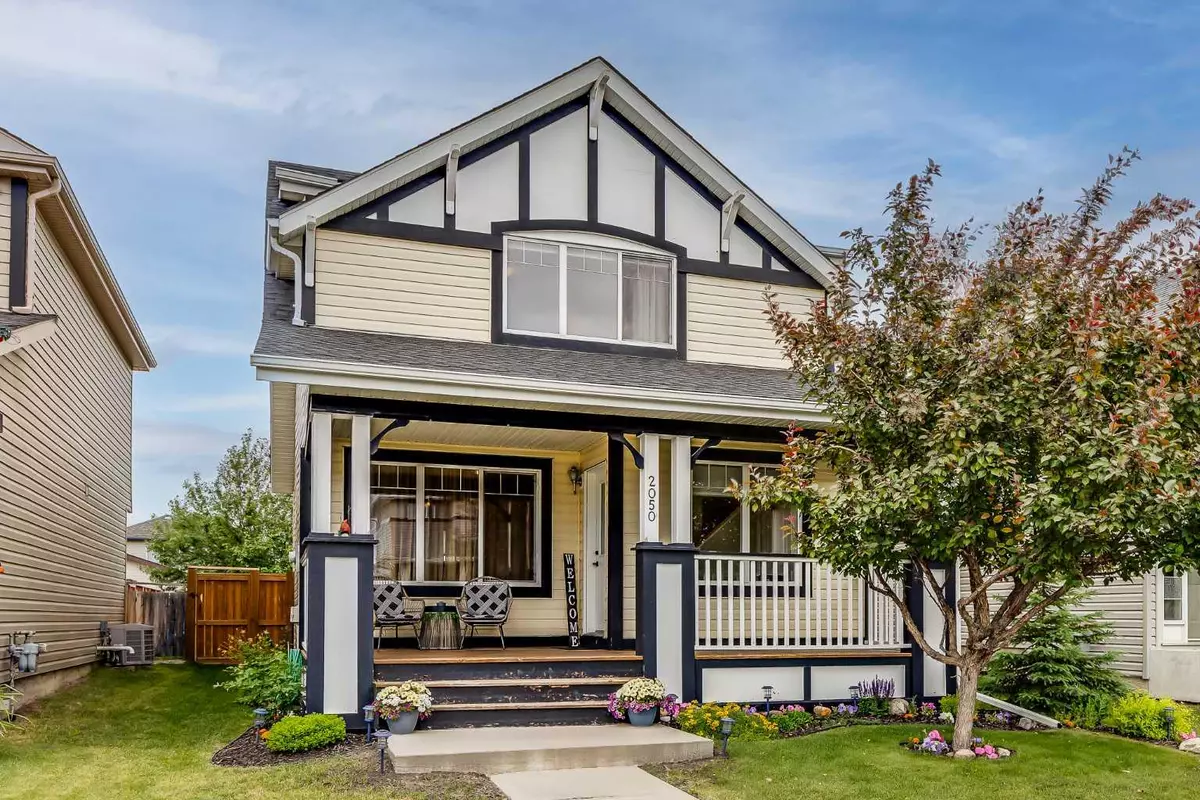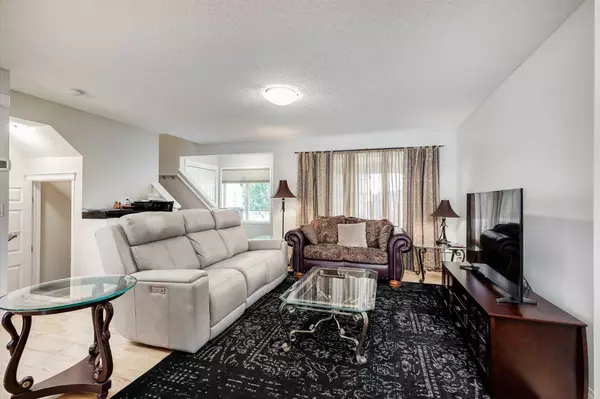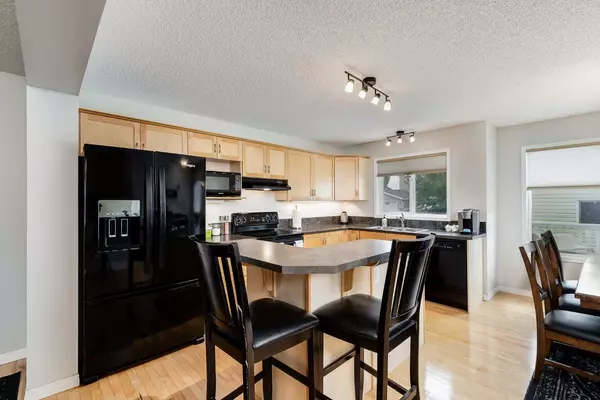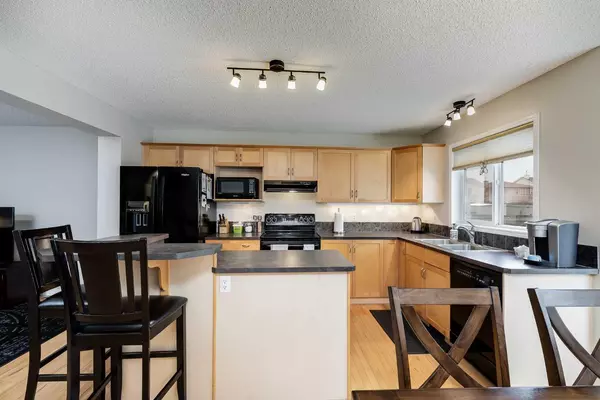$550,000
$525,000
4.8%For more information regarding the value of a property, please contact us for a free consultation.
3 Beds
2 Baths
1,428 SqFt
SOLD DATE : 03/11/2024
Key Details
Sold Price $550,000
Property Type Single Family Home
Sub Type Detached
Listing Status Sold
Purchase Type For Sale
Square Footage 1,428 sqft
Price per Sqft $385
Subdivision Sagewood
MLS® Listing ID A2111630
Sold Date 03/11/24
Style 2 Storey
Bedrooms 3
Full Baths 1
Half Baths 1
Originating Board Calgary
Year Built 2005
Annual Tax Amount $2,705
Tax Year 2023
Lot Size 3,683 Sqft
Acres 0.08
Property Description
Step into the epitome of comfort and style with this enchanting 3-bedroom home nestled in the heart of Airdrie's desirable community of Sagewood. Elegance meets functionality as you explore the open floor plan adorned with gleaming hardwood floors on the main level, creating a warm and welcoming ambiance. The idyllic location of this residence ensures both tranquillity and convenience, with a large rear deck providing the perfect spot to unwind on warmer days. The curb appeal is simply irresistible, boasting lush landscaping that frames the home beautifully. A double detached garage, accessible via the convenient back lane, adds a touch of practicality to the charm. The basement, a hidden gem, is 98% finished, offering ample storage and the potential for another bathroom, ensuring this home adapts seamlessly to your evolving needs. Don't miss the chance to make this haven yours and experience the epitome of Airdrie living. Your dream home awaits in this thriving city – seize the opportunity now
Location
State AB
County Airdrie
Zoning DC-14
Direction S
Rooms
Basement Finished, Full, Partially Finished
Interior
Interior Features Kitchen Island, No Animal Home, No Smoking Home, Open Floorplan, Storage, Vinyl Windows
Heating Forced Air
Cooling None
Flooring Carpet, Ceramic Tile, Hardwood, Laminate
Appliance Dryer, Electric Stove, Garage Control(s), Microwave, Range Hood, Refrigerator, Washer, Window Coverings
Laundry In Basement
Exterior
Parking Features Double Garage Detached, On Street
Garage Spaces 2.0
Garage Description Double Garage Detached, On Street
Fence Fenced
Community Features Park, Schools Nearby, Shopping Nearby, Sidewalks, Street Lights
Roof Type Asphalt Shingle
Porch Deck, Front Porch, Porch
Lot Frontage 34.02
Total Parking Spaces 4
Building
Lot Description Back Lane, Front Yard, Lawn, Street Lighting
Foundation Poured Concrete
Architectural Style 2 Storey
Level or Stories Two
Structure Type Cement Fiber Board,Vinyl Siding,Wood Frame
Others
Restrictions Utility Right Of Way
Tax ID 84569557
Ownership Private
Read Less Info
Want to know what your home might be worth? Contact us for a FREE valuation!

Our team is ready to help you sell your home for the highest possible price ASAP

"My job is to find and attract mastery-based agents to the office, protect the culture, and make sure everyone is happy! "







