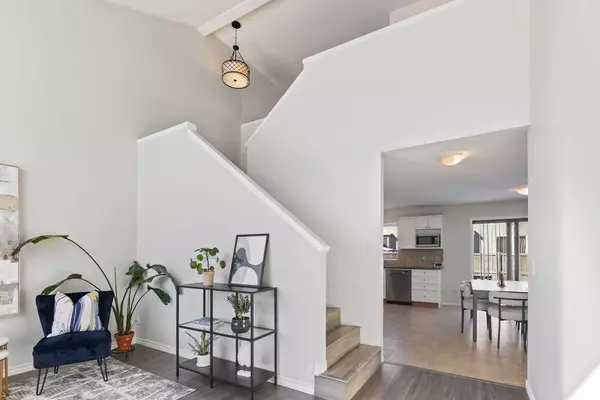$565,000
$525,000
7.6%For more information regarding the value of a property, please contact us for a free consultation.
3 Beds
3 Baths
1,670 SqFt
SOLD DATE : 03/11/2024
Key Details
Sold Price $565,000
Property Type Single Family Home
Sub Type Detached
Listing Status Sold
Purchase Type For Sale
Square Footage 1,670 sqft
Price per Sqft $338
Subdivision Luxstone
MLS® Listing ID A2113471
Sold Date 03/11/24
Style 2 Storey
Bedrooms 3
Full Baths 2
Half Baths 1
Originating Board Calgary
Year Built 2007
Annual Tax Amount $3,007
Tax Year 2023
Lot Size 3,573 Sqft
Acres 0.08
Property Description
Welcome to the family friendly community of Luxstone! This home is great for the first time homebuyer or those simply looking for a move-in ready family home. Boasting three bedrooms, two and a half baths, and a convenient attached garage, this residence promises comfort, convenience, and ample space for your family to thrive. Step inside and you're greeted with vaulted ceilings and a front room great for either a home office or a cozy spot for visiting with your guests. The kitchen is bright and open with plenty of dining space and primed for entertaining and relaxation. A 2-piece bathroom and access to your attached garage finish off the main floor. Upstairs you will find a bonus room - the perfect setting for a kids play area or movie nights! Your primary bedroom down the hall is large and spacious, easily allowing for a king size bed. With a full ensuite equipped with a soaker tub, you'll never want to leave your room. 2 great sized bedrooms and a 4-piece bathroom complete the upper level. The lower level is partially finished with all the hard work completed. 2 additional bedrooms with large windows and a spacious bathroom have already been framed in and are just waiting for your eye for design and completion. Your home also comes with the bonus of a new tankless water heater. Situated in a family focused neighbourhood, you're within close proximity to all essential amenities, dining options, shopping centres,, medical facilities, parks and playgrounds, and scenic walking and biking paths. Don't miss out on the opportunity to make this beautiful property your new home. Call your favourite realtor to view as it won't last long.
Location
State AB
County Airdrie
Zoning R1
Direction W
Rooms
Basement Full, Partially Finished
Interior
Interior Features No Smoking Home, Open Floorplan, Soaking Tub, Tankless Hot Water, Walk-In Closet(s)
Heating Forced Air, Natural Gas
Cooling None
Flooring Carpet, Linoleum, Vinyl Plank
Fireplaces Number 1
Fireplaces Type Electric, Family Room
Appliance Dishwasher, Dryer, Electric Stove, Refrigerator, Washer
Laundry In Basement
Exterior
Parking Features Double Garage Attached
Garage Spaces 2.0
Garage Description Double Garage Attached
Fence Fenced
Community Features Park, Playground, Schools Nearby, Shopping Nearby, Sidewalks, Walking/Bike Paths
Roof Type Asphalt Shingle
Porch Deck
Lot Frontage 12.1
Exposure W
Total Parking Spaces 4
Building
Lot Description Back Yard
Foundation Poured Concrete
Architectural Style 2 Storey
Level or Stories Two
Structure Type Vinyl Siding,Wood Frame
Others
Restrictions None Known
Tax ID 84584115
Ownership Private
Read Less Info
Want to know what your home might be worth? Contact us for a FREE valuation!

Our team is ready to help you sell your home for the highest possible price ASAP

"My job is to find and attract mastery-based agents to the office, protect the culture, and make sure everyone is happy! "







