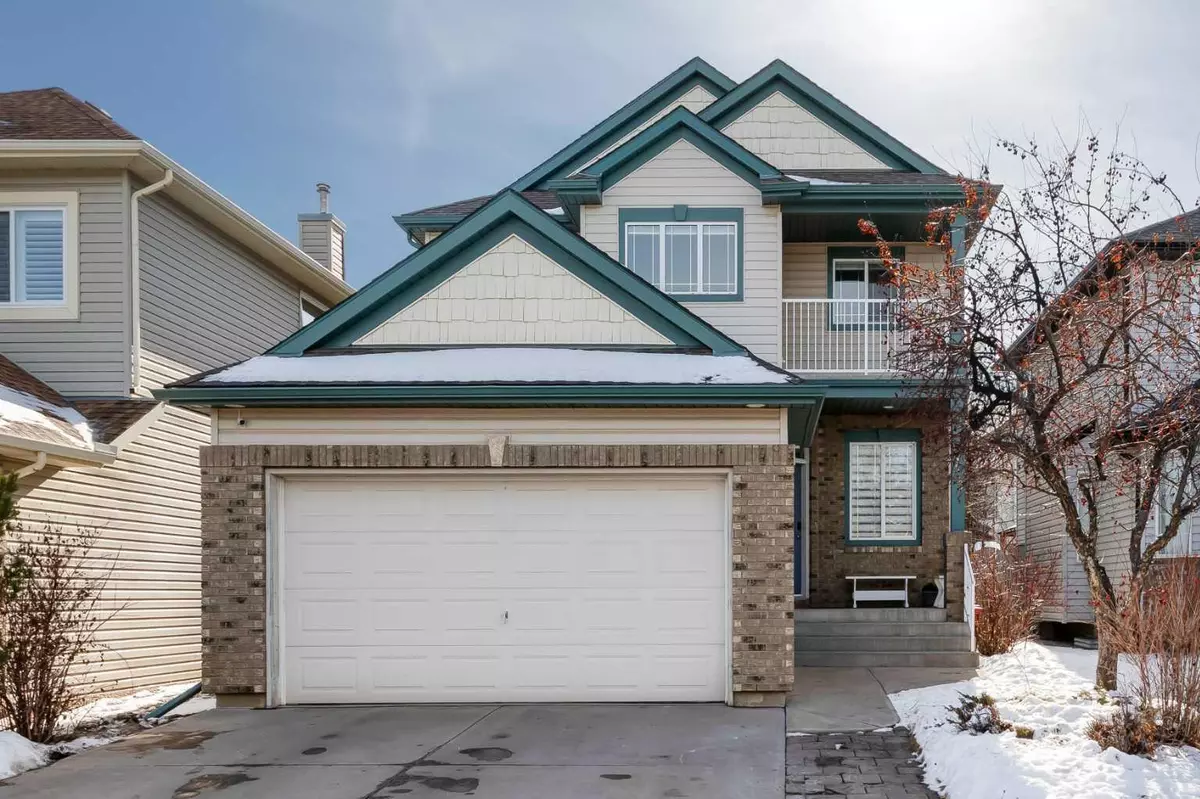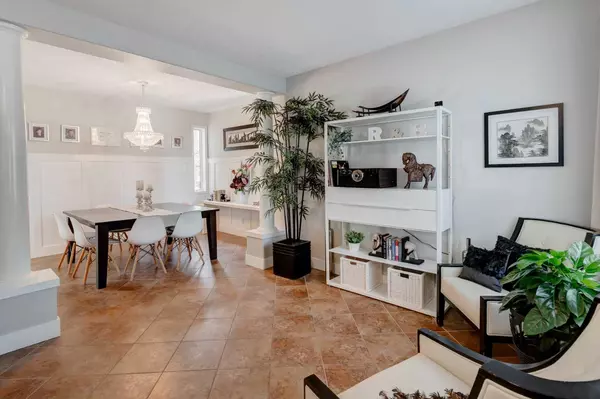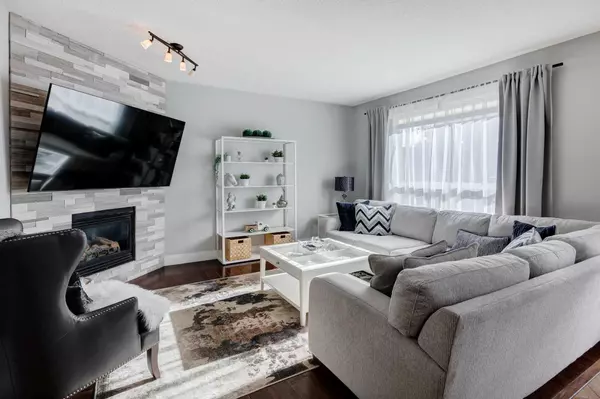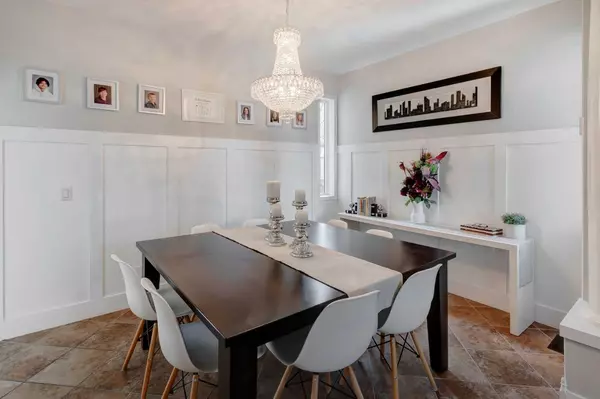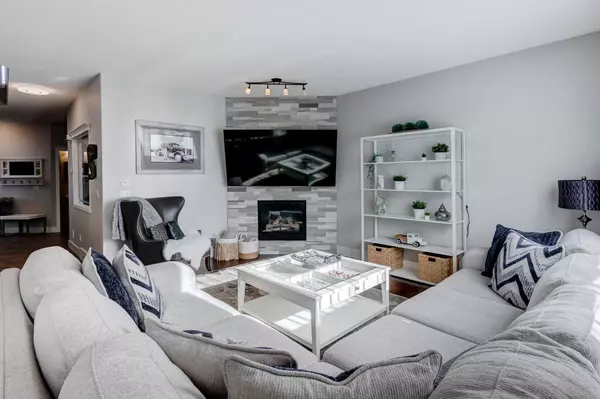$670,000
$669,000
0.1%For more information regarding the value of a property, please contact us for a free consultation.
4 Beds
4 Baths
2,083 SqFt
SOLD DATE : 03/08/2024
Key Details
Sold Price $670,000
Property Type Single Family Home
Sub Type Detached
Listing Status Sold
Purchase Type For Sale
Square Footage 2,083 sqft
Price per Sqft $321
Subdivision Coopers Crossing
MLS® Listing ID A2109815
Sold Date 03/08/24
Style 2 Storey
Bedrooms 4
Full Baths 3
Half Baths 1
HOA Fees $4/ann
HOA Y/N 1
Originating Board Calgary
Year Built 2001
Annual Tax Amount $3,991
Tax Year 2023
Lot Size 4,615 Sqft
Acres 0.11
Property Description
FULLY DEVELOPED Two Storey home on a mature lot in the desirable neighborhood of Cooper's Crossing - Airdrie’s neighborhood of choice year after year. Walk up to your large front porch and note the second storey balcony as well as the front sitting space. The flex space at the front of the home is perfect for a play area or formal living & is highlighted by gorgeous wainscoting. The gorgeous central staircase separates your flex space from the enclosed office & laundry/mudroom area. The large kitchen w/central island, walk-in pantry, stainless steel appliances & upgraded counters is welcoming for any gathering. Off of your kitchen is the family room w/corner gas fireplace and views of the mature and private SOUTH BACK YARD. The upper floor is home to FOUR spacious bedrooms, all w/lots of closet space & large windows & serviced by a functional 4 pc bath. The primary suite has is host to a WIC & 5 pc ensuite bathroom w/recently renovated dual sink vanity & large shower. The upstairs is finished by a great bonus space which walks out to an upper deck, the perfect place to sit an enjoy a morning coffee. The basement is fully developed with a HUGE rec/games room, den space , gym space & another full bathroom. The home sits on a mature and beautifully landscaped lot and the back yard is private oasis, complete with a large patio and gazebo. Hot tub can be negotiable. Fresh paint in a warm gray makes this home feel cozy. Come and see for yourself what an amazing opportunity this is.
Location
State AB
County Airdrie
Zoning R1
Direction N
Rooms
Other Rooms 1
Basement Finished, Full
Interior
Interior Features Kitchen Island, Open Floorplan
Heating Forced Air, Natural Gas
Cooling Central Air
Flooring Carpet, Hardwood, Tile
Fireplaces Number 1
Fireplaces Type Gas
Appliance Dishwasher, Dryer, Electric Stove, Garage Control(s), Refrigerator, Washer, Window Coverings
Laundry Laundry Room, Main Level
Exterior
Parking Features Double Garage Attached
Garage Spaces 2.0
Garage Description Double Garage Attached
Fence Fenced
Community Features Park, Playground, Schools Nearby, Shopping Nearby, Sidewalks, Street Lights
Amenities Available None
Roof Type Asphalt Shingle
Porch Deck
Lot Frontage 40.19
Total Parking Spaces 4
Building
Lot Description Back Yard, City Lot, Gazebo, Landscaped, Rectangular Lot
Foundation Poured Concrete
Architectural Style 2 Storey
Level or Stories Two
Structure Type Vinyl Siding,Wood Frame
Others
Restrictions Airspace Restriction,Utility Right Of Way
Tax ID 84597642
Ownership Private
Read Less Info
Want to know what your home might be worth? Contact us for a FREE valuation!

Our team is ready to help you sell your home for the highest possible price ASAP

"My job is to find and attract mastery-based agents to the office, protect the culture, and make sure everyone is happy! "


