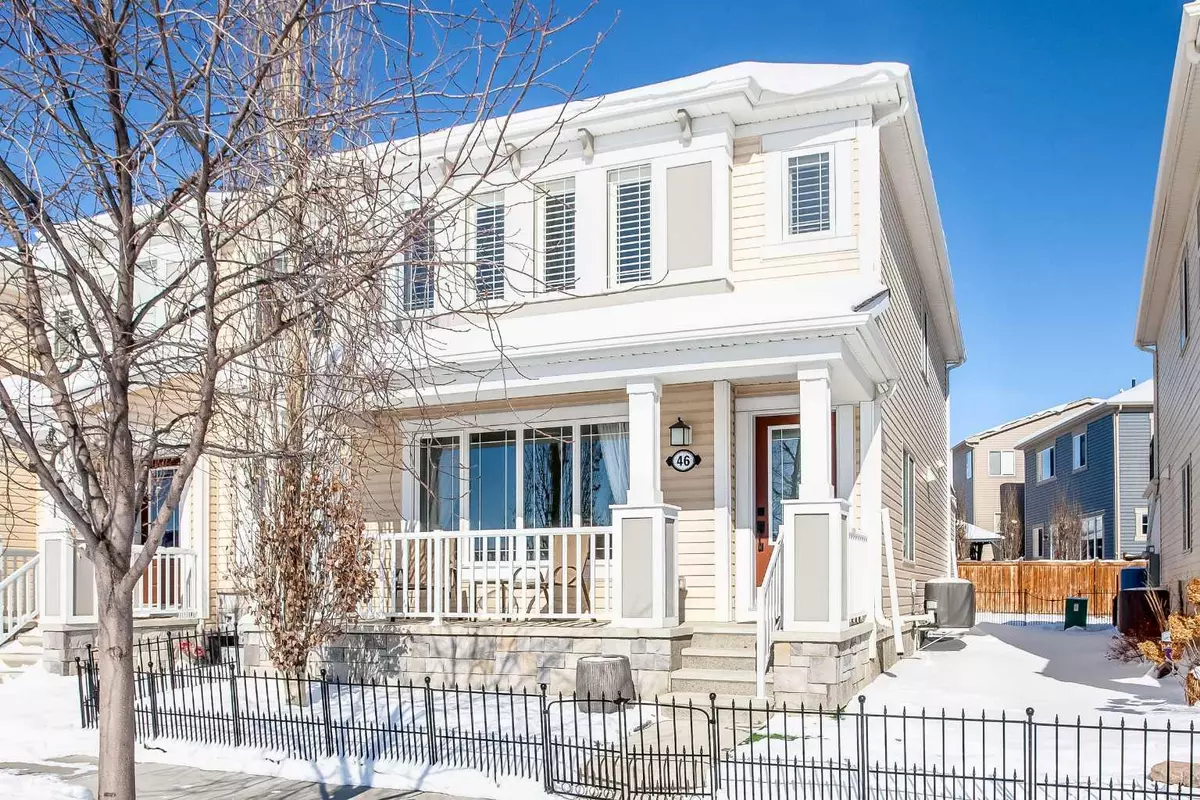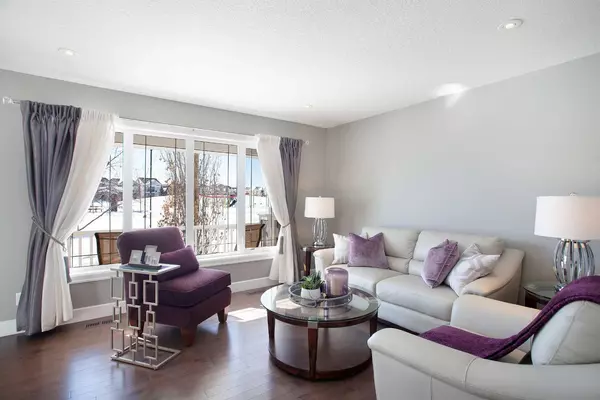$510,000
$475,000
7.4%For more information regarding the value of a property, please contact us for a free consultation.
2 Beds
3 Baths
1,383 SqFt
SOLD DATE : 03/08/2024
Key Details
Sold Price $510,000
Property Type Townhouse
Sub Type Row/Townhouse
Listing Status Sold
Purchase Type For Sale
Square Footage 1,383 sqft
Price per Sqft $368
Subdivision Windsong
MLS® Listing ID A2107522
Sold Date 03/08/24
Style 2 Storey
Bedrooms 2
Full Baths 2
Half Baths 1
Originating Board Calgary
Year Built 2015
Annual Tax Amount $2,484
Tax Year 2023
Lot Size 1,674 Sqft
Acres 0.04
Property Description
Presenting a stunning townhouse by Mattamy Homes in the coveted Windsong community of SW Airdrie. This distinguished property, boasting two spacious bedrooms, a large bonus room with gas fireplace and two-and-a-half spa-inspired bathrooms, offers unparalleled comfort and luxury. Notably, this residence stands out with its unique features, including a rooftop patio and a double attached garage, which was insulated and drywalled. Enjoy the serene ambiance with unobstructed views overlooking a greenspace and play park. This meticulously designed living space on the main and upper levels, is complemented by an untouched basement awaiting your custom finishes, complete with rough-ins for a future bathroom and an egress window. Step inside to discover a bright, modern interior with north and south exposure, accentuated by an abundance of natural light streaming through numerous windows. The residence is adorned with upscale upgrades, including granite countertops, stainless steel appliances, and a combination of hardwood, tile, and carpet flooring. Further enhancing its appeal are practical additions such as knock-down ceilings, a BBQ gas line to the rooftop patio, along with recessed lighting in the ceiling. Conveniently situated within walking distance of community amenities and a short drive from Airdrie's city centre. Seize this rare opportunity to elevate your lifestyle – schedule your viewing today!
Location
State AB
County Airdrie
Zoning R2-T
Direction S
Rooms
Other Rooms 1
Basement Full, Partially Finished
Interior
Interior Features Breakfast Bar, Ceiling Fan(s), No Smoking Home, Recessed Lighting
Heating Central, Forced Air, Natural Gas
Cooling Central Air
Flooring Carpet, Hardwood, Tile
Fireplaces Number 1
Fireplaces Type Gas
Appliance Dishwasher, Garage Control(s), Refrigerator, Stove(s), Washer/Dryer
Laundry In Basement, Laundry Room, Sink
Exterior
Parking Features Alley Access, Covered, Double Garage Attached, Enclosed, Garage Door Opener, Garage Faces Rear, Insulated, On Street, Secured, Side By Side
Garage Spaces 2.0
Garage Description Alley Access, Covered, Double Garage Attached, Enclosed, Garage Door Opener, Garage Faces Rear, Insulated, On Street, Secured, Side By Side
Fence Fenced
Community Features Park, Playground, Schools Nearby, Shopping Nearby, Sidewalks, Street Lights, Walking/Bike Paths
Roof Type Asphalt Shingle
Porch Front Porch, Rooftop Patio
Lot Frontage 24.84
Total Parking Spaces 2
Building
Lot Description Back Lane, Backs on to Park/Green Space, Few Trees, Landscaped, Street Lighting, Paved, Rectangular Lot, Treed
Foundation Poured Concrete
Architectural Style 2 Storey
Level or Stories Two
Structure Type Vinyl Siding,Wood Frame
Others
Restrictions Airspace Restriction,Restrictive Covenant,Utility Right Of Way
Tax ID 84595606
Ownership Private
Read Less Info
Want to know what your home might be worth? Contact us for a FREE valuation!

Our team is ready to help you sell your home for the highest possible price ASAP

"My job is to find and attract mastery-based agents to the office, protect the culture, and make sure everyone is happy! "







