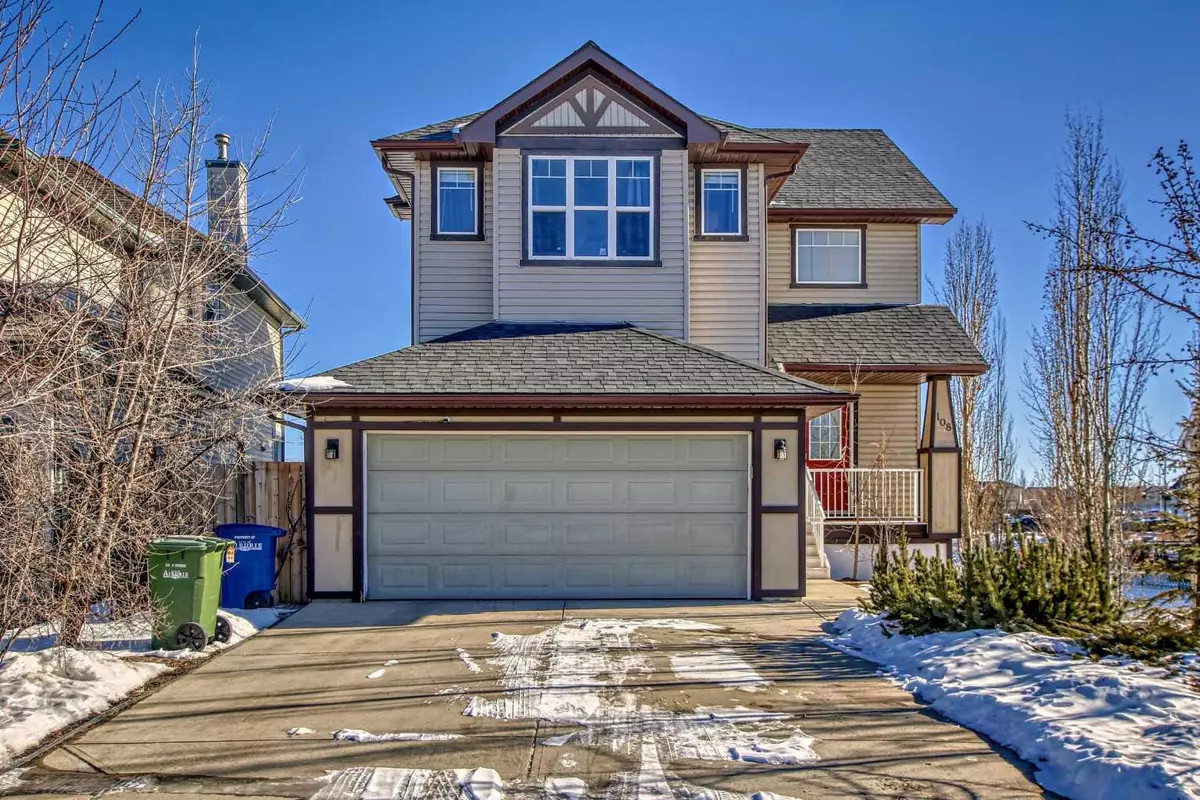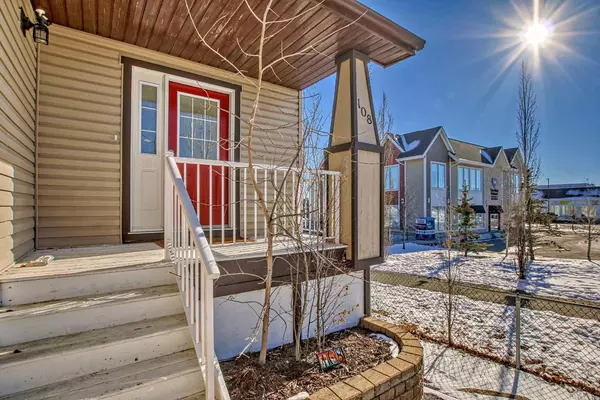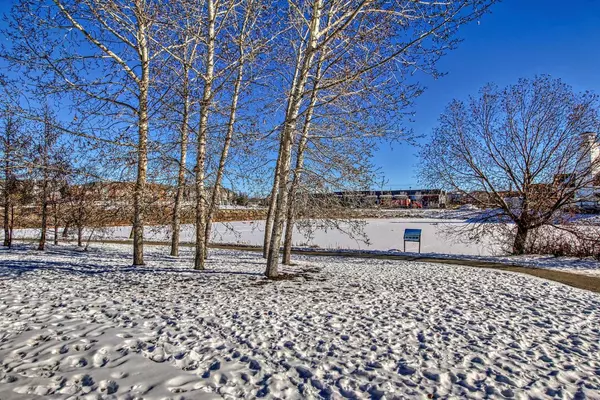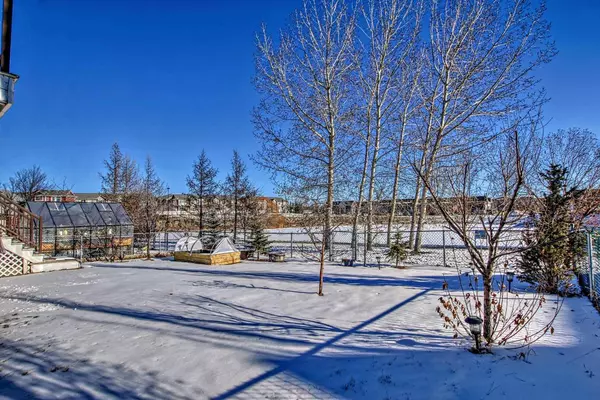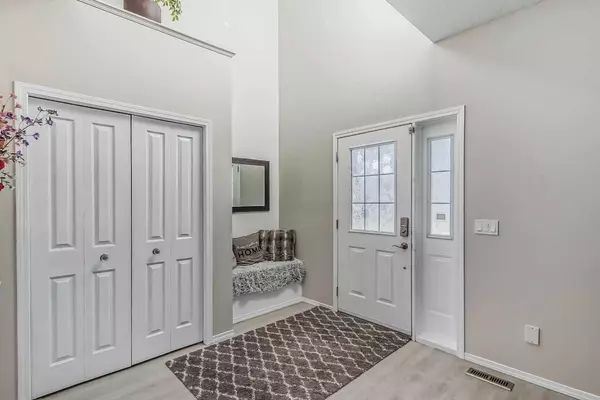$707,777
$704,900
0.4%For more information regarding the value of a property, please contact us for a free consultation.
4 Beds
4 Baths
1,884 SqFt
SOLD DATE : 03/08/2024
Key Details
Sold Price $707,777
Property Type Single Family Home
Sub Type Detached
Listing Status Sold
Purchase Type For Sale
Square Footage 1,884 sqft
Price per Sqft $375
Subdivision Bayside
MLS® Listing ID A2108582
Sold Date 03/08/24
Style 2 Storey
Bedrooms 4
Full Baths 3
Half Baths 1
Originating Board Calgary
Year Built 2003
Annual Tax Amount $3,817
Tax Year 2023
Lot Size 5,166 Sqft
Acres 0.12
Property Description
Welcome to Bayside Airdre. This stunning home has everything you could want. 4 BEDROOMS,3.5 BATHROOMS, BONUS ROOM, WALK-OUT BASEMENT, DOUBLE ATTACHED GARAGE , ILLIGAL SUITE , COVER PORCH , LARGE DECK , STAIRWAYS GOING DOWN , PATIO UNDER THE DECK and CENTRAL AIR CONDITION . This walkout home with many miles of walking paths along the canals just out OF your backyard. When you enter this elegant home, you are welcomed by the high ceilings in the spacious front entry & views thru the dining room. As you enter the living room, the cozy fireplace with built-in shelves and large windows, will set the stage for picturesque morning coffees! Over to the kitchen, you have stainless steel appliances for all your gourmet cooking. A central island with breakfast nook makes this a hub for entertaining, while the large corner pantry adds practicality. Off the dining room, you can head out to the extended UPPER DECK of this home, to look out over the beautiful backyard, with beautiful greenery and the dog run, that keeps the lawn green. Back inside, if you head upstairs, the front bonus room is a ideal for family entertainment or kids to play. French doors welcome you into the stunning Primary bedroom, Barnwood door that brings you into the lovely ensuite with a jacuzzi tub! 2 additional ample sized bedrooms and a 4-piece bath complete this level. The illegal basement suite is fully independent with a separate kitchen and separate laundry. Our premier Airdrie community of Bayside provides a one-of-a-kind setting for an active, multi-season lifestyle with endless opportunities for fun and recreation. Conveniently located just outside of Calgary, living in Bayside in Airdrie means everyday access to breathtaking waterways, extensive walking paths and mountain-framed skies. Explore the lots for sale in Bayside and choose a community where you'll build connections and make memories for life.
Location
State AB
County Airdrie
Zoning R1
Direction W
Rooms
Other Rooms 1
Basement Full, Walk-Out To Grade
Interior
Interior Features Breakfast Bar, High Ceilings, Kitchen Island, Pantry
Heating Fireplace(s), Forced Air
Cooling Central Air
Flooring Carpet, Laminate, Vinyl Plank
Fireplaces Number 1
Fireplaces Type Gas
Appliance Dishwasher, Dryer, Microwave, Oven, Range Hood, Refrigerator, Stove(s), Washer/Dryer, Window Coverings
Laundry Main Level
Exterior
Parking Features Double Garage Attached
Garage Spaces 2.0
Garage Description Double Garage Attached
Fence Fenced
Community Features Fishing, Park, Playground, Schools Nearby, Shopping Nearby, Sidewalks, Street Lights, Walking/Bike Paths
Roof Type Asphalt Shingle
Porch Balcony(s), Deck, Front Porch
Lot Frontage 47.05
Total Parking Spaces 4
Building
Lot Description Back Yard, Backs on to Park/Green Space, Creek/River/Stream/Pond
Foundation Poured Concrete
Architectural Style 2 Storey
Level or Stories Two
Structure Type Vinyl Siding,Wood Frame
Others
Restrictions None Known
Tax ID 84574493
Ownership Private
Read Less Info
Want to know what your home might be worth? Contact us for a FREE valuation!

Our team is ready to help you sell your home for the highest possible price ASAP
"My job is to find and attract mastery-based agents to the office, protect the culture, and make sure everyone is happy! "


