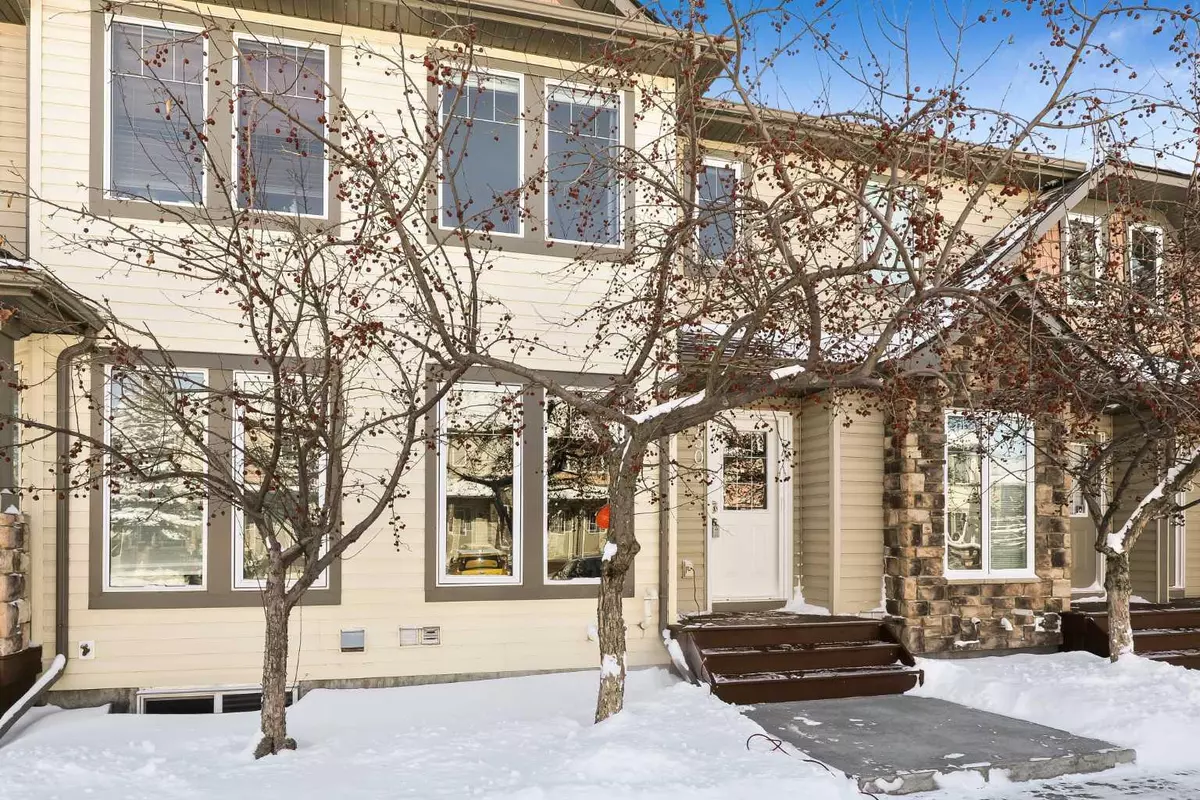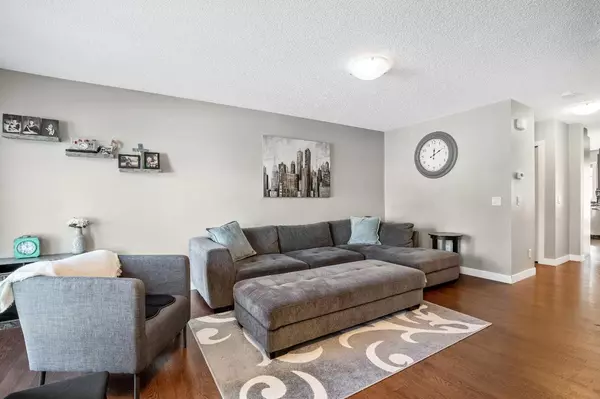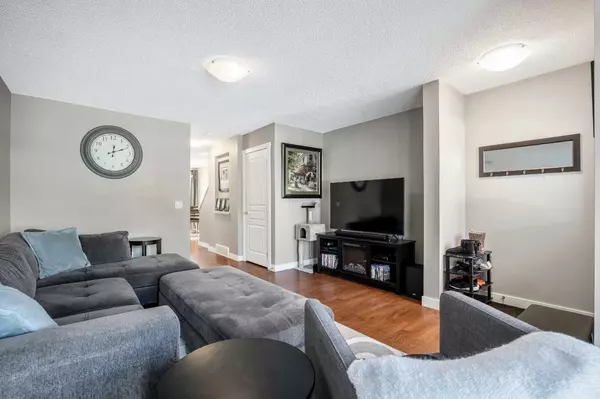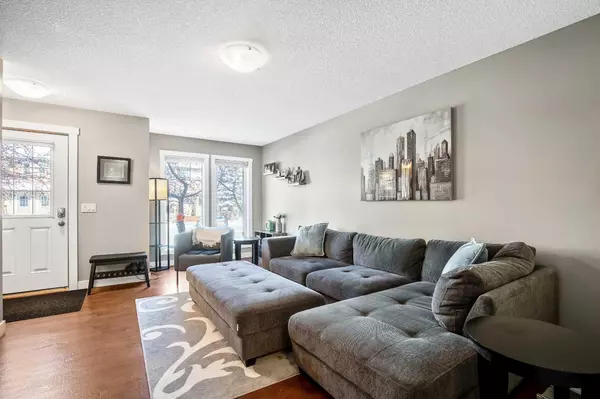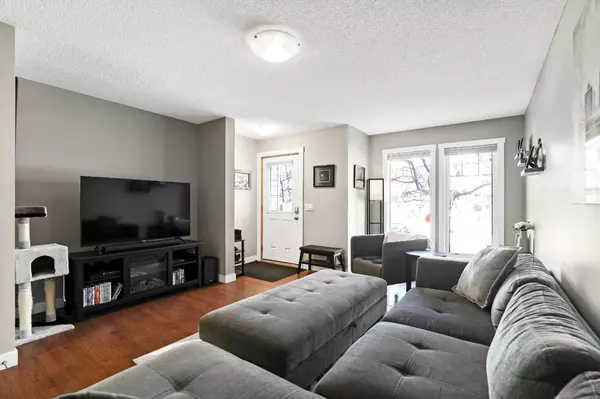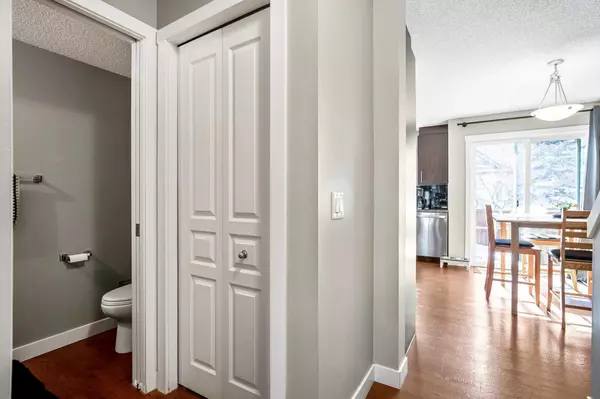$410,000
$400,000
2.5%For more information regarding the value of a property, please contact us for a free consultation.
3 Beds
4 Baths
1,165 SqFt
SOLD DATE : 03/08/2024
Key Details
Sold Price $410,000
Property Type Townhouse
Sub Type Row/Townhouse
Listing Status Sold
Purchase Type For Sale
Square Footage 1,165 sqft
Price per Sqft $351
Subdivision Kings Heights
MLS® Listing ID A2112842
Sold Date 03/08/24
Style 2 Storey
Bedrooms 3
Full Baths 3
Half Baths 1
Condo Fees $306
HOA Fees $7/ann
HOA Y/N 1
Originating Board Calgary
Year Built 2007
Annual Tax Amount $1,754
Tax Year 2023
Lot Size 1,313 Sqft
Acres 0.03
Property Description
Welcome to this meticulously maintained townhome nestled in Kings Heights, offering over 1,700 total square feet of comfortable living space. As you step inside, you're greeted by an inviting open layout flooded with natural light, creating a warm and welcoming atmosphere. Upstairs, two spacious primary bedrooms await, each boasting its own ensuite bathroom for added privacy and convenience. Downstairs, you'll find a third generously sized bedroom, full washroom, living area and ample storage space. The brand new carpet and blinds enhance the aesthetic appeal of the space while ensuring comfort and style. The kitchen is equipped with ceiling height cabinetry, stainless steel appliances and a convenient corner pantry making meal prep a breeze. The brand new front door and screen help retain the heat in the winter, while allowing a breeze in the summer, not to mention the south-facing fenced backyard and deck provide the perfect retreat for outdoor relaxation and entertaining. With two parking stalls included (1 titled & 1 assigned), you'll never have to worry about parking space for yourself or guests. Plus, the proximity to schools, parks, shopping centers, and other amenities ensures that everything you need is just a stone's throw away. Don't miss out on the opportunity to make this your new home—schedule your showing today!
Location
State AB
County Airdrie
Zoning R2-T
Direction N
Rooms
Other Rooms 1
Basement Finished, Full
Interior
Interior Features No Smoking Home, Open Floorplan, Pantry, Storage
Heating Forced Air, Natural Gas
Cooling Other
Flooring Carpet, Ceramic Tile, Laminate
Appliance Dishwasher, Dryer, Microwave, Oven, Refrigerator, Stove(s), Washer
Laundry Lower Level
Exterior
Parking Features Off Street, Stall
Garage Description Off Street, Stall
Fence Fenced
Community Features Park, Playground, Schools Nearby, Shopping Nearby, Sidewalks, Street Lights
Amenities Available Other
Roof Type Asphalt Shingle
Porch Deck
Lot Frontage 14.99
Exposure N
Total Parking Spaces 2
Building
Lot Description Back Yard, Front Yard, Lawn, Greenbelt, Level
Foundation Poured Concrete
Architectural Style 2 Storey
Level or Stories Two
Structure Type Stone,Vinyl Siding,Wood Frame
Others
HOA Fee Include Common Area Maintenance,Insurance,Maintenance Grounds,Professional Management,Reserve Fund Contributions,Snow Removal
Restrictions Pet Restrictions or Board approval Required
Tax ID 84569614
Ownership Private
Pets Allowed Restrictions, Yes
Read Less Info
Want to know what your home might be worth? Contact us for a FREE valuation!

Our team is ready to help you sell your home for the highest possible price ASAP

"My job is to find and attract mastery-based agents to the office, protect the culture, and make sure everyone is happy! "


