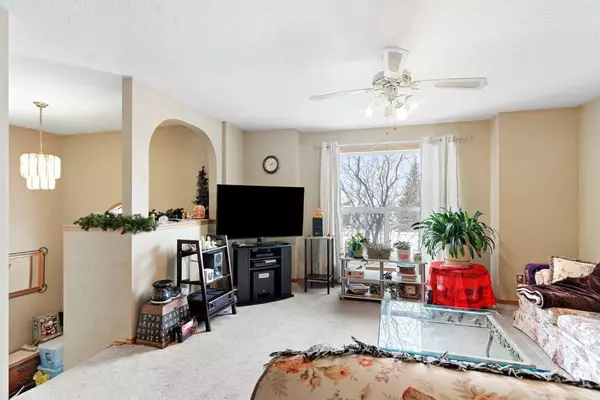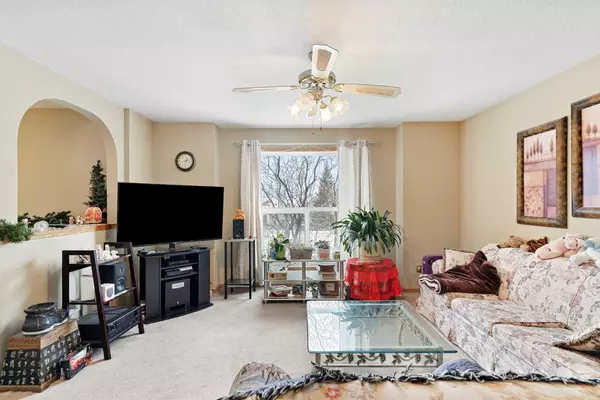$462,000
$489,900
5.7%For more information regarding the value of a property, please contact us for a free consultation.
4 Beds
3 Baths
969 SqFt
SOLD DATE : 03/06/2024
Key Details
Sold Price $462,000
Property Type Single Family Home
Sub Type Detached
Listing Status Sold
Purchase Type For Sale
Square Footage 969 sqft
Price per Sqft $476
Subdivision Edgewater
MLS® Listing ID A2102815
Sold Date 03/06/24
Style Bi-Level
Bedrooms 4
Full Baths 2
Half Baths 1
Originating Board Calgary
Year Built 1994
Annual Tax Amount $2,645
Tax Year 2023
Lot Size 6,210 Sqft
Acres 0.14
Property Description
A great 4 bedroom, 2.5 bathroom bi-level detached single family home on pie shaped lot backing onto park and bike path with WALK-OUT lower level! The cul-de-sac location is super for kids as there is no through traffic. The lot can also be accessed from the rear lane and is spacious enough to allow for a really nice garage to be built. There are established gardens and a yard shed plus full landscaping front and back. This home is 1/2 block to playground and very close to schools. & daycare. Upstairs has two bedrooms and 1.5 bathrooms, a large front family room, kitchen and eating area. There is a BBQ deck off the dining area and sturdy stairs down to grade. The basement is temporarily separated off via a drywalled closed passage at the bottom of the stairs but is easily reversible. The lower level is very bright due to it's large windows,. There are two bedrooms, a bathroom, laundry and a very large second family room. Nicely maintained with a newer direct vent furnace and hot water tank; PLUS vinyl windows, siding and shingles which were all replaced 2014! One of the most affordable homes in Airdrie! Book your viewing today. May 01 possession.
Location
State AB
County Airdrie
Zoning R1
Direction W
Rooms
Other Rooms 1
Basement Separate/Exterior Entry, Finished, Full, Suite, Walk-Out To Grade
Interior
Interior Features Ceiling Fan(s)
Heating Forced Air
Cooling None
Flooring Carpet, Linoleum
Appliance Dishwasher, Electric Stove, Range Hood, Refrigerator, Washer/Dryer
Laundry In Basement
Exterior
Parking Features Alley Access, Gravel Driveway, Off Street, Parking Pad
Garage Description Alley Access, Gravel Driveway, Off Street, Parking Pad
Fence None
Community Features Park, Playground, Schools Nearby, Sidewalks, Street Lights, Walking/Bike Paths
Roof Type Asphalt Shingle
Porch Front Porch
Lot Frontage 24.02
Total Parking Spaces 2
Building
Lot Description Back Lane, Back Yard, Backs on to Park/Green Space, City Lot, Front Yard, Lawn, Irregular Lot, Landscaped, Street Lighting
Foundation Poured Concrete
Architectural Style Bi-Level
Level or Stories Bi-Level
Structure Type Vinyl Siding,Wood Frame
Others
Restrictions None Known
Tax ID 84583401
Ownership Private
Read Less Info
Want to know what your home might be worth? Contact us for a FREE valuation!

Our team is ready to help you sell your home for the highest possible price ASAP

"My job is to find and attract mastery-based agents to the office, protect the culture, and make sure everyone is happy! "







