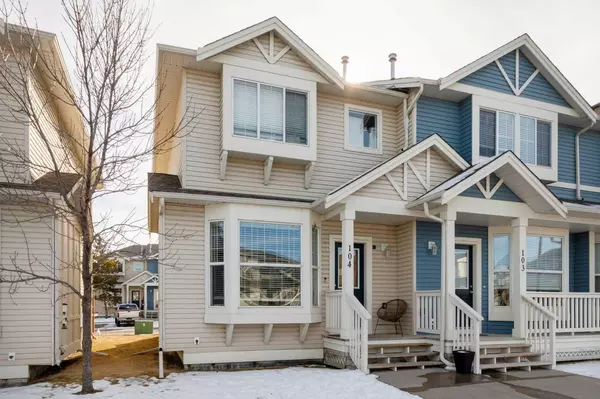$356,000
$356,000
For more information regarding the value of a property, please contact us for a free consultation.
3 Beds
3 Baths
1,172 SqFt
SOLD DATE : 03/05/2024
Key Details
Sold Price $356,000
Property Type Townhouse
Sub Type Row/Townhouse
Listing Status Sold
Purchase Type For Sale
Square Footage 1,172 sqft
Price per Sqft $303
Subdivision Luxstone
MLS® Listing ID A2108991
Sold Date 03/05/24
Style Townhouse
Bedrooms 3
Full Baths 1
Half Baths 2
Condo Fees $266
Originating Board Calgary
Year Built 2004
Annual Tax Amount $1,707
Tax Year 2023
Lot Size 1,610 Sqft
Acres 0.04
Property Description
Opportunity is knocking, welcome home! 2 Bedroom FULLY FINISHED END UNIT Townhouse with TWO PARKING STALLS located in the fantastic and central community of Luxstone. Inside you’ll appreciate the BRIGHT OPEN-CONCEPT floor plan w/ 9' ceilings, durable LAMINATE FLOORING, and tons of windows to flood the space with natural light. The kitchen has an EAT-UP-BAR, plenty of cabinets & counter space, a coveted corner pantry. Also on this level is a 2-pc Powder Room and a spacious Dining Nook that looks out to the sunny SOUTH FACING BACKYARD, and your parking stalls. Upstairs are 3 generous sized bedrooms! The primary hosts a WALK-IN CLOSET and access to the shared 4-pc Bathroom. The fully developed Basement features a large Rec Room space used as a 4th bedroom currently, 2-pc Bathroom, Laundry Room and loads of storage! Outside has just as much to offer! A covered front porch, backyard and just a block away from the field and playground! This Townhouse is sure to impress, and is located close to schools, shopping, parks, pathways and all other amenities. Don’t miss out… Book your private viewing today!!
Location
State AB
County Airdrie
Zoning R2-T
Direction N
Rooms
Basement Finished, Full
Interior
Interior Features High Ceilings, Open Floorplan, Pantry, Recessed Lighting, Track Lighting
Heating Forced Air
Cooling None
Flooring Laminate, Linoleum
Appliance Dishwasher, Dryer, Microwave, Range Hood, Refrigerator, Stove(s), Washer
Laundry In Basement
Exterior
Parking Features Assigned, Off Street, On Street, Parking Lot, Paved, See Remarks, Stall
Garage Description Assigned, Off Street, On Street, Parking Lot, Paved, See Remarks, Stall
Fence Partial
Community Features Park, Playground, Schools Nearby, Shopping Nearby, Sidewalks, Street Lights, Walking/Bike Paths
Amenities Available Other
Roof Type Asphalt Shingle
Porch Front Porch
Exposure N,S
Total Parking Spaces 2
Building
Lot Description Back Lane, Back Yard, Few Trees, Front Yard, Landscaped
Foundation Poured Concrete
Architectural Style Townhouse
Level or Stories Two
Structure Type Vinyl Siding,Wood Frame
Others
HOA Fee Include Common Area Maintenance,Insurance,Parking,Professional Management,Reserve Fund Contributions,Snow Removal,Trash
Restrictions Airspace Restriction,Utility Right Of Way
Tax ID 84573770
Ownership Private
Pets Allowed Yes
Read Less Info
Want to know what your home might be worth? Contact us for a FREE valuation!

Our team is ready to help you sell your home for the highest possible price ASAP

"My job is to find and attract mastery-based agents to the office, protect the culture, and make sure everyone is happy! "







