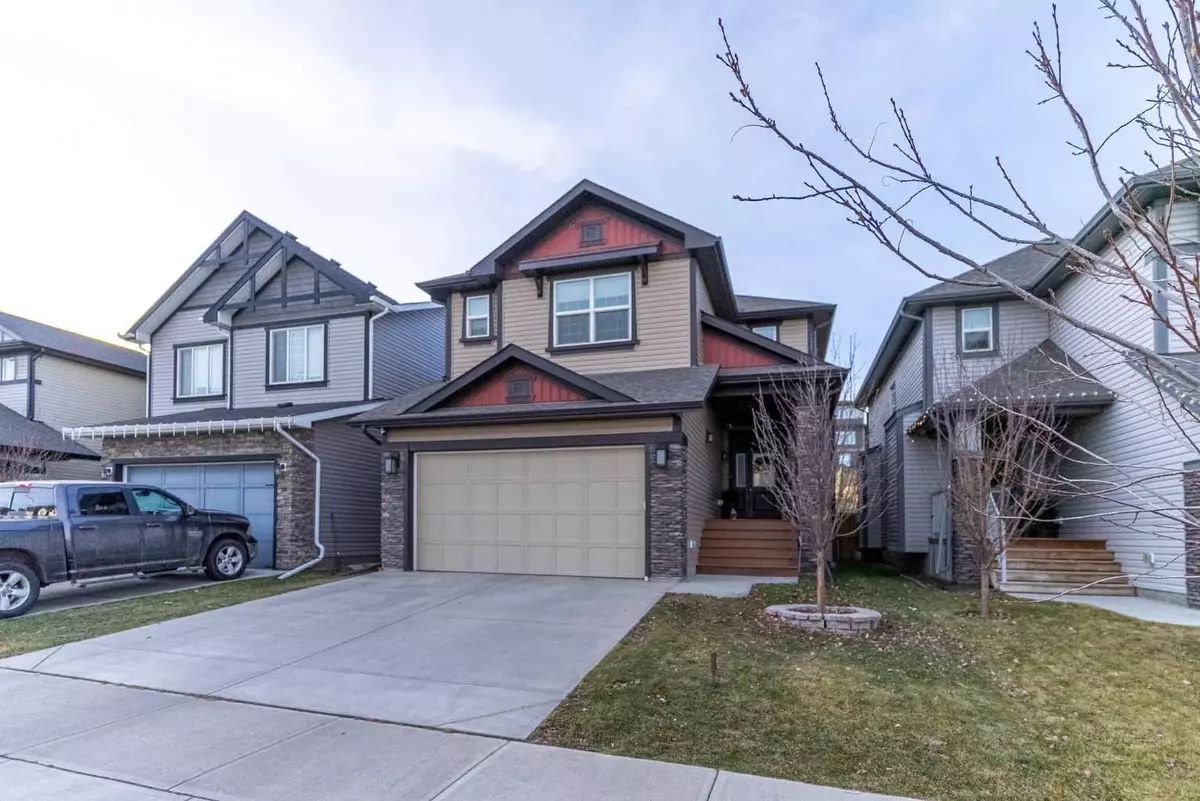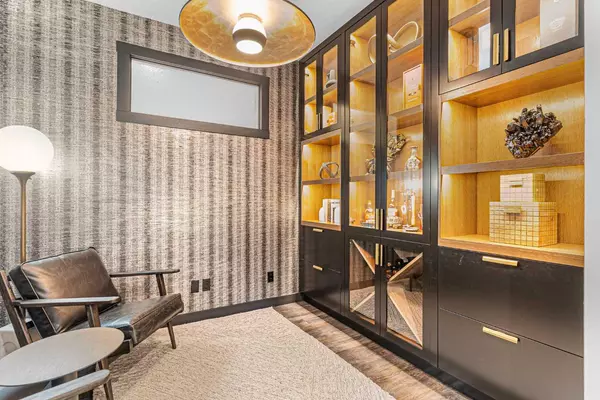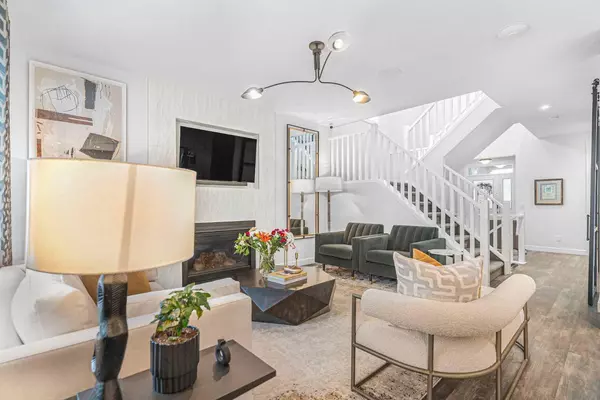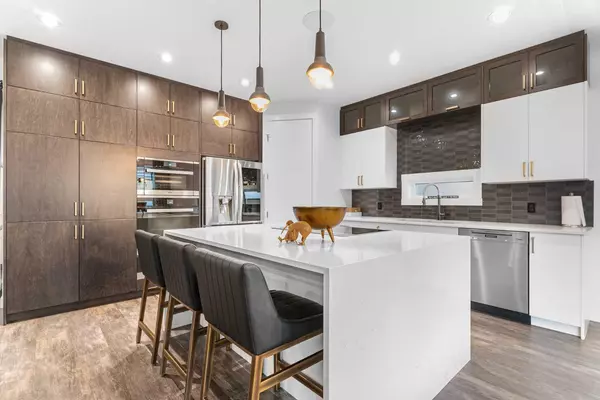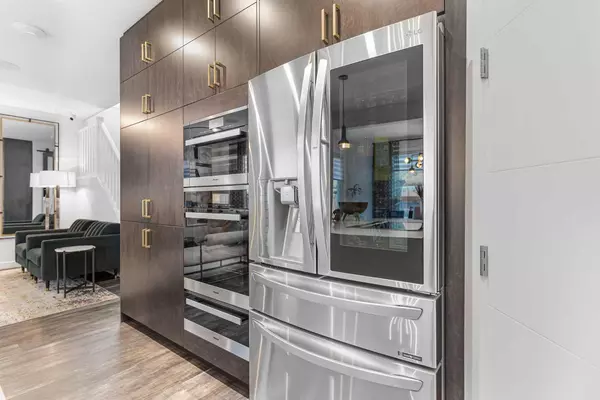$890,000
$899,900
1.1%For more information regarding the value of a property, please contact us for a free consultation.
5 Beds
4 Baths
2,710 SqFt
SOLD DATE : 03/04/2024
Key Details
Sold Price $890,000
Property Type Single Family Home
Sub Type Detached
Listing Status Sold
Purchase Type For Sale
Square Footage 2,710 sqft
Price per Sqft $328
Subdivision Hillcrest
MLS® Listing ID A2107734
Sold Date 03/04/24
Style 2 Storey
Bedrooms 5
Full Baths 3
Half Baths 1
Originating Board Calgary
Year Built 2018
Annual Tax Amount $5,431
Tax Year 2023
Lot Size 4,736 Sqft
Acres 0.11
Property Description
Looking for a home that checks all the boxes? Look no further! Not only does this home have all the bells and whistles, it also has a prime location. Situated near schools, shopping and restaurants, this home offer easy access to Calgary with the opening of the 40th Ave overpass! This spectacular home boasts over 3700sqft of developed living space with 5 bedrooms and 3.5 bathrooms! The main floor features high doors and ceilings, Luxury Vinyl plank flooring, a sitting nook off the front entry, sliding barn doors to a DEN (whiskey room) with built in cabinets/display, a two piece bathroom and wrap around mudroom. The main living area is OPEN CONCEPT and the heart of this home. The kitchen features a QUARTZ WATERFALL oversized island with an electric stove top and integrated ventilation. Top of the line stainless steel appliances including a built in convection oven, steam oven and warming drawer. Floor to ceiling two tone cabinets and a California closets designed pantry! The living room has a gas fireplace with stunning tile and the dining room with a built in coffee / wine bar! Upstairs has a large BONUS room with built in sound and a California closet designed laundry room with sink. There are two well sized bedrooms, both with walk in closets and they share a four piece bathroom with walk in shower and his and her vanities. The primary bedroom is your very own oasis with a massive ensuite that features a 3 way walk in shower with bench and temperature control, a soaker tub and his and her separate vanities with ceiling high mirrors! As if that wasn't enough, you will also find your very own California closet designed walk in closet that wraps back around to the laundry room! The basement is the ultimate entertainment space with a massive rec room with built in sound and wiring for your own theater space. There is a wet bar with floating shelves and unique tile accent, a four-piece bathroom and two more bedrooms. The oversized garage fetures a 5ft mezzanine for all your extra storage and epoxied floor. The backyard is spacious and has a no Maintenace deck, a HOT TUB with pergola, a fire pit or trampoline area and plenty of yard still. Plus, you back and have access to a walking/bike path. A few other fetures worth mentioning are Central Air Conditioning, Three Zone Furnace, built in sound (19 zones) with intercom stations on each level, Smart Irrigation, built in security system. This is a 2018 Shane Homes build that was professionally designed and decorated by DWK Interiors. Do not let this opportunity pass you by, book your showing today!
Location
State AB
County Airdrie
Zoning R1
Direction E
Rooms
Other Rooms 1
Basement Finished, Full
Interior
Interior Features Built-in Features, Closet Organizers, Double Vanity, Granite Counters, High Ceilings, Kitchen Island, No Smoking Home, Open Floorplan, Pantry, Quartz Counters, Recessed Lighting, Smart Home, Soaking Tub, Vaulted Ceiling(s), Vinyl Windows, Walk-In Closet(s), Wet Bar, Wired for Data, Wired for Sound
Heating High Efficiency, Fireplace(s), Forced Air, Zoned
Cooling Central Air
Flooring Carpet, Ceramic Tile, Vinyl Plank
Fireplaces Number 1
Fireplaces Type Gas, Tile
Appliance Built-In Oven, Central Air Conditioner, Convection Oven, Dishwasher, Dryer, Electric Cooktop, Freezer, Garage Control(s), Microwave, Refrigerator, Warming Drawer, Washer, Water Softener, Window Coverings
Laundry Laundry Room, Sink, Upper Level
Exterior
Parking Features Double Garage Attached, Driveway, Front Drive, Garage Door Opener, Oversized
Garage Spaces 2.0
Garage Description Double Garage Attached, Driveway, Front Drive, Garage Door Opener, Oversized
Fence Fenced
Community Features Park, Playground, Schools Nearby, Shopping Nearby, Sidewalks, Street Lights, Walking/Bike Paths
Roof Type Asphalt Shingle
Porch Deck, Front Porch, Pergola
Lot Frontage 36.09
Total Parking Spaces 4
Building
Lot Description Back Yard, Backs on to Park/Green Space, Lawn, Landscaped, Street Lighting, Underground Sprinklers, Yard Drainage
Foundation Poured Concrete
Architectural Style 2 Storey
Level or Stories Two
Structure Type Vinyl Siding,Wood Frame
Others
Restrictions None Known
Tax ID 84591239
Ownership Private
Read Less Info
Want to know what your home might be worth? Contact us for a FREE valuation!

Our team is ready to help you sell your home for the highest possible price ASAP

"My job is to find and attract mastery-based agents to the office, protect the culture, and make sure everyone is happy! "


