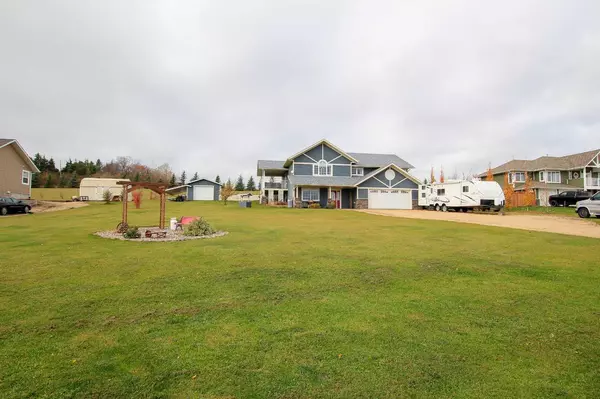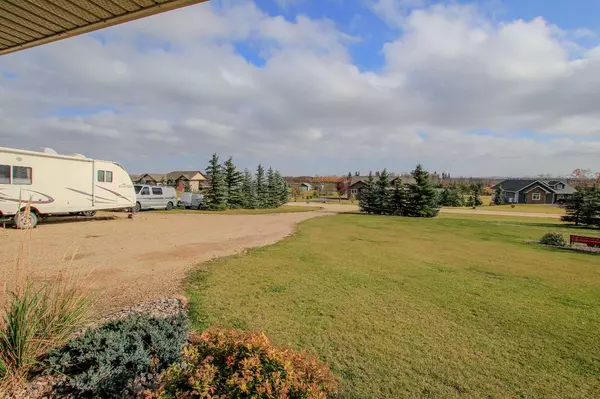$542,500
$549,900
1.3%For more information regarding the value of a property, please contact us for a free consultation.
4 Beds
3 Baths
1,556 SqFt
SOLD DATE : 03/02/2024
Key Details
Sold Price $542,500
Property Type Single Family Home
Sub Type Detached
Listing Status Sold
Purchase Type For Sale
Square Footage 1,556 sqft
Price per Sqft $348
Subdivision Country Ridge Estates
MLS® Listing ID A2104619
Sold Date 03/02/24
Style Acreage with Residence,Bungalow
Bedrooms 4
Full Baths 3
Originating Board Central Alberta
Year Built 2012
Annual Tax Amount $1,946
Tax Year 2023
Lot Size 1.070 Acres
Acres 1.07
Property Description
FULLY DEVELOPED 4 BED, 3 BATH HILLSIDE BUNGALOW ~ 1.07 LANDSCAPED ACRES IN COUNTRY RIDGE ESTATES ~ LOADED WITH UPGRADES ~ Beautiful landscaping offers eye catching curb appeal ~ A large covered front porch welcomes you and leads to a large foyer ~ Spiral stairs lead to the open concept main living area with hardwood flooring and cathedral ceilings ~ The living room is a generous size and has large windows offering natural light ~ The kitchen offers a functional layout with plenty of warmed stained cabinets, ample counter space including a large peninsula with pendant lights above, full tile backsplash, stainless steel appliances and opens to the sizeable dining space that is features a corner gas fireplace with floor to ceiling stacked stone with room for a sitting area, more large windows and garden door access to the south facing covered deck (with composite deck boards and aluminum railings) ~ The private primary bedroom can easily accommodate a king size bed plus multiple pieces of furniture, has a 3 piece ensuite, walk in closet with built in shelving and garden door access to the second deck with privacy panels and a built in hot tub that stays with the home ~ 2 additional main floor bedrooms share an oversized 4 piece bathroom ~ The fully developed lower level with large above grade windows has a home office/flex space conveniently located just off the front entry, plus a large family room with access to the attached garage, a bedroom, 4 piece bathroom, laundry and space for storage ~ Other great features include; central air conditioning, non smoking home, window coverings ~ 22'L x 24'W attached garage is insulated, finished with painted drywall and textured ceilings with tons of overhead lighting and a man door that leads to the RV parking pad ~ Extra long driveway offers tons of additional parking ~ Outside there is a massive front yard that is landscaped with mature trees and rock beds, plus a fully fenced backyard with a fire pit area, two sheds (including a 12' x 20' shed with an overhead door and an attached carport/lean-to), rows of mature trees, a raspberry patch and a large garden plot ~ Located just minutes west of Ponoka with pavement to the driveway and easy access to Highway 2.
Location
State AB
County Ponoka County
Zoning 3
Direction E
Rooms
Basement Finished, Full, Walk-Out To Grade
Interior
Interior Features Ceiling Fan(s), Chandelier, Closet Organizers, High Ceilings, Open Floorplan, Pantry, Recessed Lighting, See Remarks, Storage, Vaulted Ceiling(s), Vinyl Windows, Walk-In Closet(s)
Heating Forced Air, Natural Gas
Cooling Central Air
Flooring Carpet, Hardwood, Linoleum, Vinyl Plank
Fireplaces Number 1
Fireplaces Type Dining Room, Gas, See Remarks
Appliance Central Air Conditioner, Dishwasher, Refrigerator, See Remarks, Stove(s), Washer/Dryer, Window Coverings
Laundry In Basement
Exterior
Garage Additional Parking, Double Garage Attached, Gravel Driveway, Insulated, RV Access/Parking
Garage Spaces 2.0
Garage Description Additional Parking, Double Garage Attached, Gravel Driveway, Insulated, RV Access/Parking
Fence Fenced
Community Features Other
Utilities Available Electricity Connected, Natural Gas Connected
Roof Type Asphalt Shingle
Porch Deck, See Remarks
Total Parking Spaces 6
Building
Lot Description Back Yard, Cul-De-Sac, Fruit Trees/Shrub(s), Front Yard, Garden, Gentle Sloping, No Neighbours Behind, Landscaped, Many Trees, Rectangular Lot, See Remarks
Foundation Poured Concrete
Sewer Septic Field, Septic Tank
Water Well
Architectural Style Acreage with Residence, Bungalow
Level or Stories One
Structure Type Vinyl Siding,Wood Frame
Others
Restrictions None Known
Tax ID 85426847
Ownership Private
Read Less Info
Want to know what your home might be worth? Contact us for a FREE valuation!

Our team is ready to help you sell your home for the highest possible price ASAP

"My job is to find and attract mastery-based agents to the office, protect the culture, and make sure everyone is happy! "







