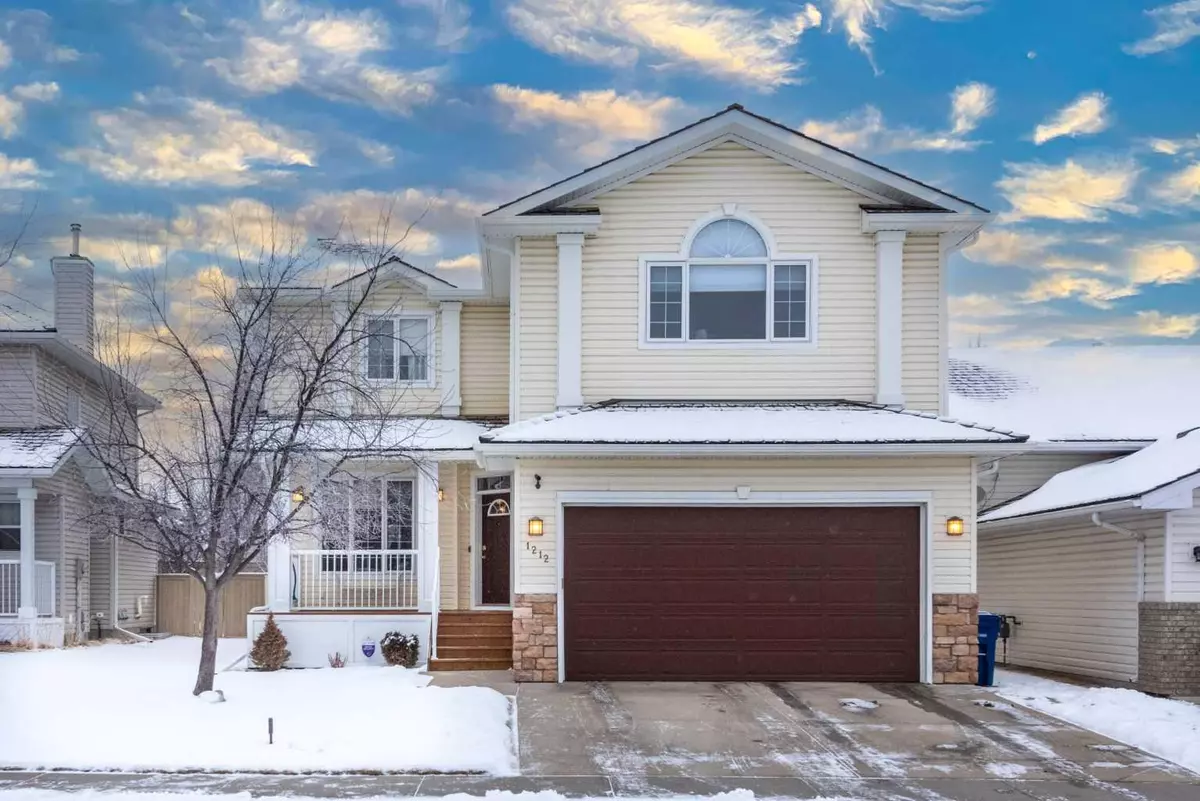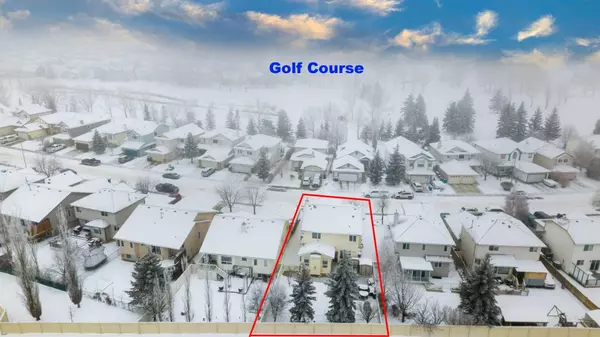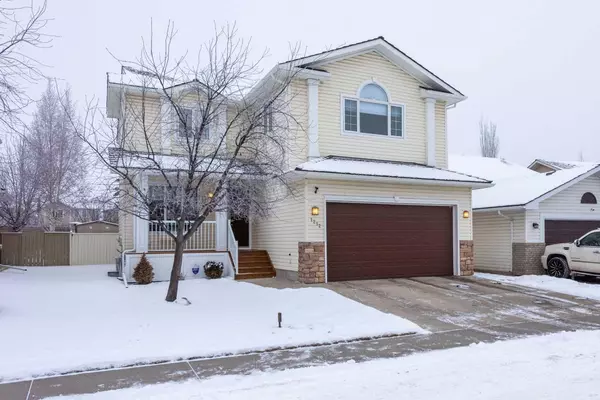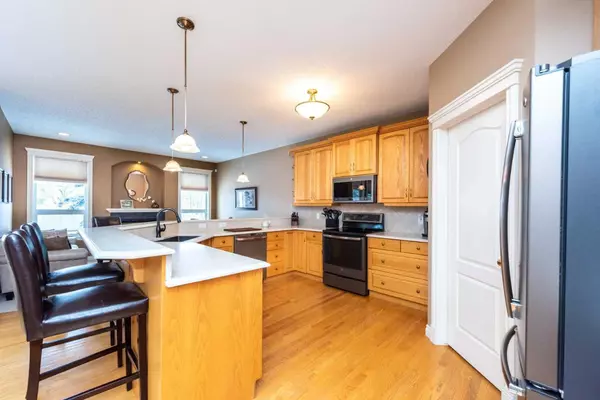$660,000
$679,000
2.8%For more information regarding the value of a property, please contact us for a free consultation.
4 Beds
3 Baths
2,393 SqFt
SOLD DATE : 02/22/2024
Key Details
Sold Price $660,000
Property Type Single Family Home
Sub Type Detached
Listing Status Sold
Purchase Type For Sale
Square Footage 2,393 sqft
Price per Sqft $275
Subdivision Woodside
MLS® Listing ID A2105882
Sold Date 02/22/24
Style 2 Storey
Bedrooms 4
Full Baths 2
Half Baths 1
Originating Board Calgary
Year Built 2002
Annual Tax Amount $3,610
Tax Year 2023
Lot Size 5,608 Sqft
Acres 0.13
Property Description
Welcome to your future dream home in Woodside a Golf Course Community! Be sure to take the virtual tour and prepare to be amazed by this incredibly upgraded custom residence. This home boasts central air conditioning and underwent roofing maintenance in 2022, ensuring comfort and peace of mind. Additionally, a new water softener was installed in 2023, enhancing the overall quality of living. Step outside and admire the meticulously completed exterior work from 2022, which includes professional paint and exterior metal trim of soffits, fascia, eaves troughs, and decorative trim. The front deck, railing, pillars, and entry stairs were professionally rebuilt in 2021, ensuring both curb appeal and structural integrity. Upon entering, you'll be greeted by a spacious great room concept, complemented by a front office and vaulted bonus room, providing ample space for relaxation and entertainment. Indulge in the luxury of the large 5-piece ensuite, oversized bedrooms, and fully developed basement. This home is packed with extras, including upgraded cabinets, 9' ceilings, upgraded moldings, lighting, flooring, and more. Nestled across from the golf course, this stunning property offers approximately 3400 sq. ft. of developed living space, including the basement. The open concept layout welcomes you, with a special office room awaiting your personal touch. The spacious kitchen offers breathtaking views, abundant counter space, and ample storage, making it a chef's delight. Step outside from the dining area to a stunning backyard oasis, perfect for outdoor gatherings and relaxation. Main floor conveniences include laundry facilities and a well-appointed 2-piece bath. Upstairs, the generously sized master suite awaits, complete with a 5-piece ensuite featuring a makeup station and Jacuzzi tub. Two additional spacious bedrooms and a 4-piece bath, along with a bonus room, complete the upper level. The fully finished basement offers additional living space, including bedrooms, a comfortable rec area, a designated gym space, and ample storage. Conveniently located in a central part of city, this residence provides easy access to schools and shopping while offering tranquility away from traffic. Don't miss the chance to call this meticulously designed residence your home. Experience the perfect blend of elegance and functionality in this highly sought-after community. Schedule a viewing today and start living the lifestyle you've always dreamed of!
Location
State AB
County Airdrie
Zoning R1
Direction S
Rooms
Other Rooms 1
Basement Finished, Full
Interior
Interior Features See Remarks
Heating Forced Air, Other
Cooling Central Air
Flooring Carpet, Wood
Fireplaces Number 2
Fireplaces Type Gas
Appliance Central Air Conditioner, Dishwasher, Dryer, Electric Oven, Electric Range, Garage Control(s), Microwave, Range Hood, Washer, Window Coverings
Laundry Laundry Room, Main Level
Exterior
Parking Features Double Garage Attached, Parking Pad
Garage Spaces 374.0
Garage Description Double Garage Attached, Parking Pad
Fence Fenced
Community Features Clubhouse, Golf, Park, Playground, Schools Nearby, Shopping Nearby, Sidewalks
Roof Type Cedar Shake
Porch Deck, Other
Lot Frontage 5608.0
Total Parking Spaces 4
Building
Lot Description Back Yard, Garden
Foundation Poured Concrete
Architectural Style 2 Storey
Level or Stories Two
Structure Type Vinyl Siding,Wood Frame
Others
Restrictions None Known
Tax ID 84592809
Ownership Private
Read Less Info
Want to know what your home might be worth? Contact us for a FREE valuation!

Our team is ready to help you sell your home for the highest possible price ASAP

"My job is to find and attract mastery-based agents to the office, protect the culture, and make sure everyone is happy! "







