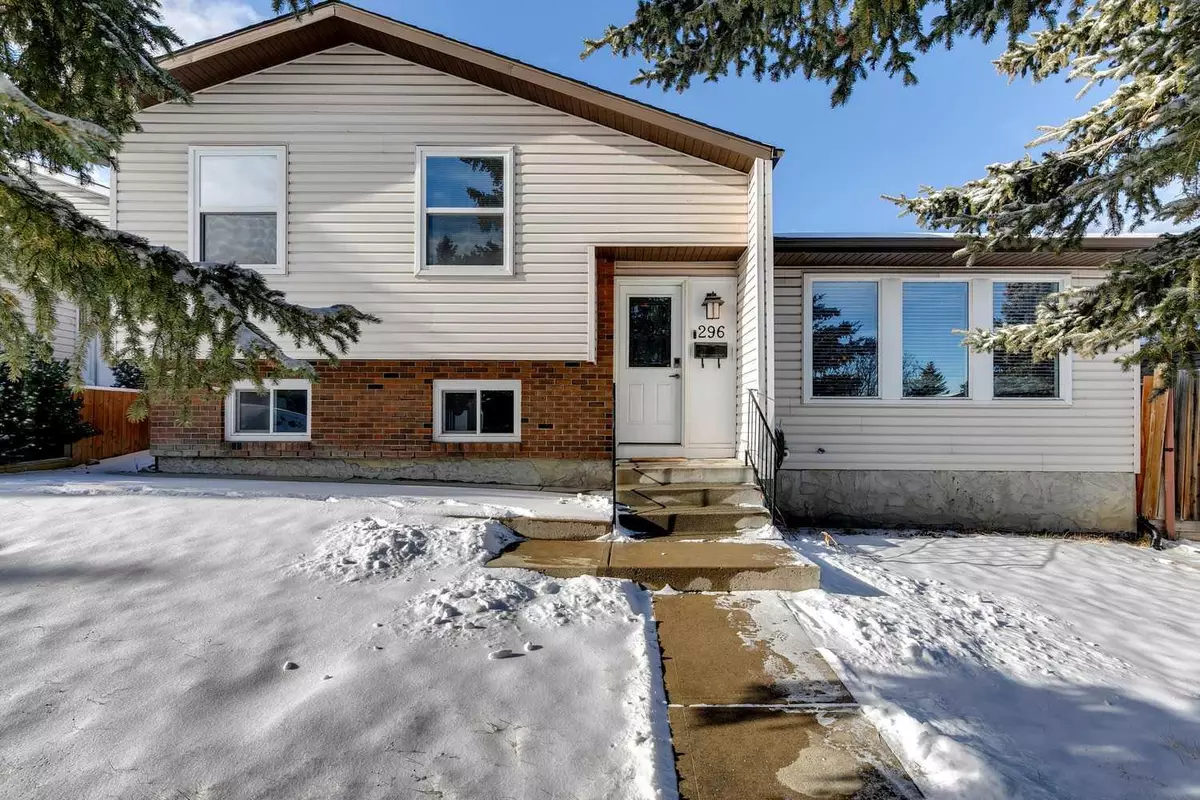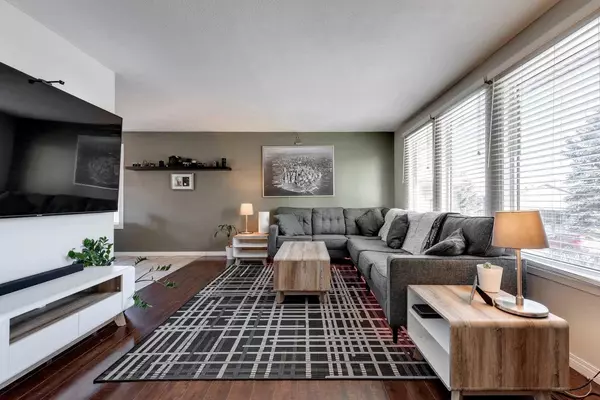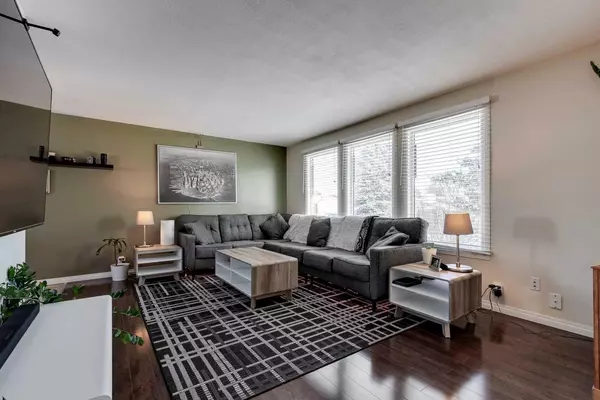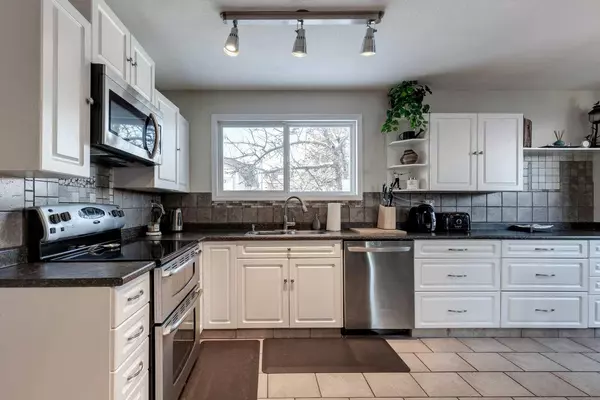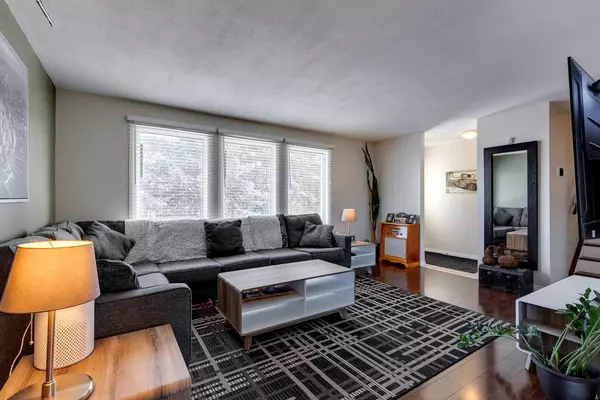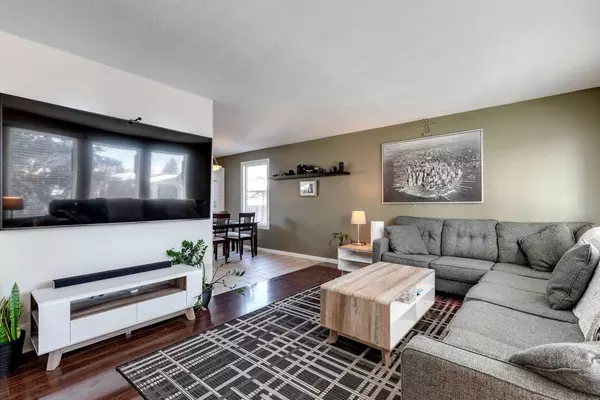$602,000
$560,000
7.5%For more information regarding the value of a property, please contact us for a free consultation.
3 Beds
2 Baths
1,092 SqFt
SOLD DATE : 02/21/2024
Key Details
Sold Price $602,000
Property Type Single Family Home
Sub Type Detached
Listing Status Sold
Purchase Type For Sale
Square Footage 1,092 sqft
Price per Sqft $551
Subdivision Beddington Heights
MLS® Listing ID A2106094
Sold Date 02/21/24
Style 4 Level Split
Bedrooms 3
Full Baths 2
Originating Board Calgary
Year Built 1980
Annual Tax Amount $2,947
Tax Year 2023
Lot Size 4,940 Sqft
Acres 0.11
Property Description
Welcome to 296 Beddington Circle NE, a meticulously maintained 4-level split nestled in the desirable community of Beddington Heights. Boasting thoughtful updates and ample living space, this charming home is a rare find.
Upon entering, you are greeted by an inviting open main floor, featuring a spacious kitchen adorned with stainless steel appliances, perfect for culinary enthusiasts and entertaining alike, room for a large dining table, and front living room. The upper level hosts three cozy bedrooms, providing comfort and privacy for the whole family, and updated 4 piece bath.
Downstairs, a generous family room awaits, accompanied by a convenient three-piece bathroom, offering versatility and additional living space for relaxation or gatherings. The finished basement adds to the allure with a recreational room and a bedroom currently used as a den (windows do not meet current egress standards).
Stepping outside, you'll discover a stunning backyard oasis complete with a level lawn area and a sizable brick patio, ideal for outdoor dining, gardening, or simply unwinding in the sunshine.
Noteworthy features include an oversized double garage equipped with a natural gas heater, ensuring comfort year-round. This home has been impeccably maintained, with significant updates including a new roof, windows, exterior doors, furnace, and hot water tank in 2011, as well as a renovated main bath in 2015 and all interior doors in 2020. The lower level bath has been updated this year, and the back patio boasts new stones installed in 2021.
Don't miss the opportunity to experience this exceptional property firsthand. Schedule your showing today as homes of this caliber are a rarity in this market.
Location
State AB
County Calgary
Area Cal Zone N
Zoning R-C1
Direction E
Rooms
Basement Finished, Full
Interior
Interior Features Ceiling Fan(s), No Smoking Home, Storage, Vinyl Windows
Heating Central, High Efficiency, Forced Air, Natural Gas
Cooling None
Flooring Carpet, Ceramic Tile, Laminate, Vinyl
Appliance Dishwasher, Dryer, Electric Range, Garage Control(s), Gas Water Heater, Microwave Hood Fan, Refrigerator, Washer, Window Coverings
Laundry In Basement, Laundry Room
Exterior
Parking Features Double Garage Detached
Garage Spaces 2.0
Garage Description Double Garage Detached
Fence Fenced
Community Features Park, Playground, Schools Nearby, Shopping Nearby, Sidewalks, Street Lights
Roof Type Asphalt Shingle
Porch Patio
Lot Frontage 48.0
Exposure E
Total Parking Spaces 2
Building
Lot Description Back Lane, Back Yard, Lawn, Landscaped, Level, Private
Foundation Poured Concrete
Architectural Style 4 Level Split
Level or Stories 4 Level Split
Structure Type Brick,Mixed,Vinyl Siding,Wood Frame
Others
Restrictions Airspace Restriction,Encroachment,Restrictive Covenant,Utility Right Of Way
Tax ID 82778426
Ownership Private
Read Less Info
Want to know what your home might be worth? Contact us for a FREE valuation!

Our team is ready to help you sell your home for the highest possible price ASAP
"My job is to find and attract mastery-based agents to the office, protect the culture, and make sure everyone is happy! "


