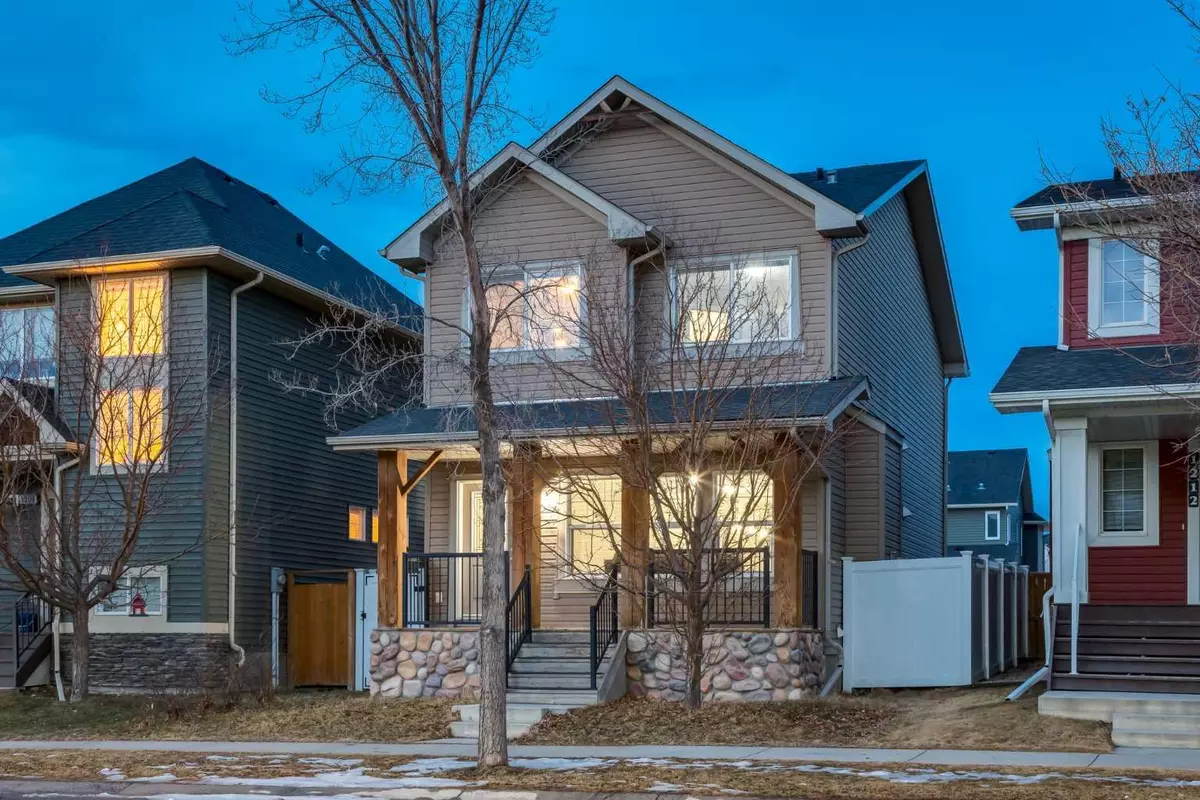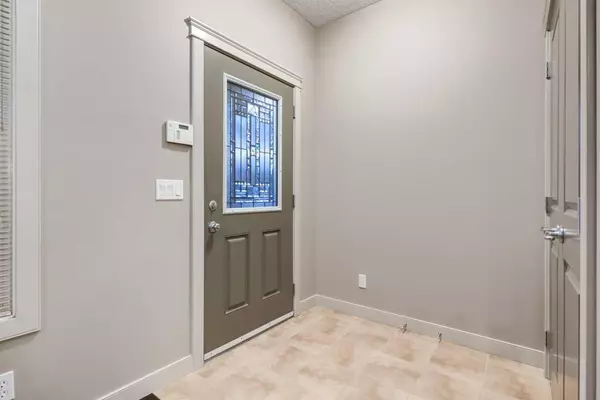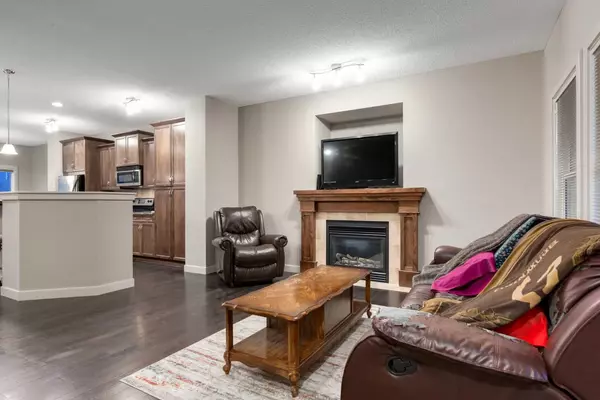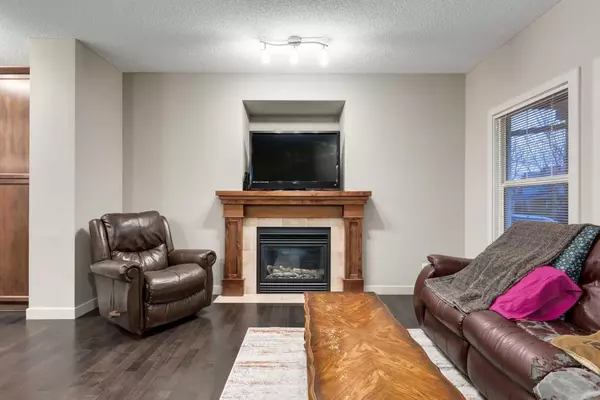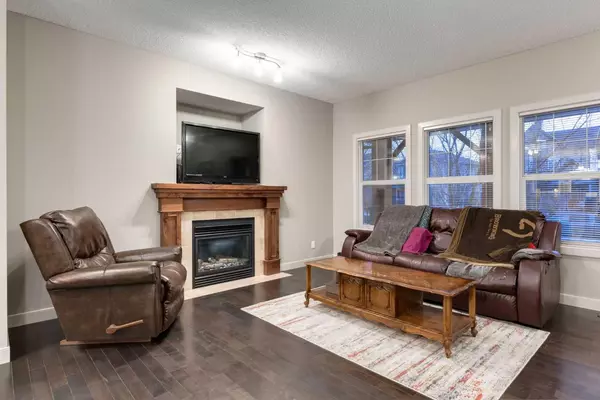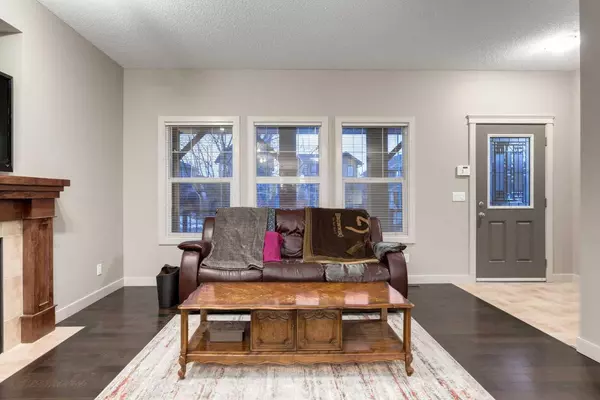$524,900
$524,900
For more information regarding the value of a property, please contact us for a free consultation.
3 Beds
3 Baths
1,595 SqFt
SOLD DATE : 02/15/2024
Key Details
Sold Price $524,900
Property Type Single Family Home
Sub Type Detached
Listing Status Sold
Purchase Type For Sale
Square Footage 1,595 sqft
Price per Sqft $329
Subdivision Ravenswood
MLS® Listing ID A2103157
Sold Date 02/15/24
Style 2 Storey
Bedrooms 3
Full Baths 2
Half Baths 1
Originating Board Calgary
Year Built 2009
Annual Tax Amount $3,047
Tax Year 2023
Lot Size 3,616 Sqft
Acres 0.08
Property Description
Here is an AIR-CONDITIONED, 2 Storey HOME that has 2400 sq ft of DEVELOPABLE LIVING SPACE in the COMMUNITY of RAVENSWOOD in Airdrie!!! This is a previous SHOW HOME w/3 BEDROOMS, 2 BATHROOMS (incl/4 pc EN-SUITE), + POTENTIAL for more DEVELOPMENT in the Basement. You are WELCOMED by the GREAT CURB APPEAL w/Trees, Shrubs, + a 19’6” X 4’6” COVERED FRONT PORCH which is COMFORTABLE to sit on to Read a Book, to watch the SUNSETS, or FRIENDLY NEIGHBORS walk by. The BRIGHT Foyer leads to an OPEN CONCEPT FLOOR PLAN that has DARK HARDWOOD FLOORING throughout, + 9’ VAULTED CEILINGS. The 14’0” X 13’9” LIVING ROOM has a TILED GAS FIREPLACE w/MANTLE for those COZY nights to CUDDLE up on the couch. There is a 2 pc BATHROOM just off that. The KITCHEN has Brown Cabinetry, TILED BACKSPLASH, OE SS APPLIANCES, PENDANT LIGHTING, + a MASSIVE ISLAND w/BREAKFAST BAR. The 13’9” X 8’8” DINING ROOM has NATURAL LIGHT coming in due to the Windows, + also has plenty of room to have Meals w/FAMILY, + FRIENDS. There is a door leading out to the Backyard. The Upper Floor has Carpet throughout, + Tile in Bathrooms. The 13’8” X 12’2” PRIMARY BEDROOM w/HUGE WINDOWS for NATURAL LIGHT has a WALK-IN CLOSET, a 4 pc EN-SUITE BATHROOM, 2 more GOOD-SIZED BEDROOMS, a 5’9” x 3’2” LAUNDRY ROOM, + a 4 pc BATHROOM. The 37’8” X 17’8” Undeveloped Basement is WAITING for your VISION which has R/I for Bathroom, a O/S Hot Water Tank, HIGH EFFICIENCY Furnace, + Humidifier. The Backyard has a 20’ X 20’ CONCRETE PARKING PAD, a FIRE PIT, + Room to sit outside to ENTERTAIN or WATCH the SUNSETS. GREAT VALUE!!! Did we mention A/C is included?!! The French Immersion Schools are about a 1 block away, close to PLAYGROUNDS, + 2.4 km of SCENIC WALKING PATHWAYS. In the FAMILY FRIENDLY COMMUNITY of RAVENSWOOD are 6 Parks, 4 Playgrounds, a Soccer Field, 8.2 HECTARES of GREEN SPACE. Nearby is a 40 ACRE expanse of greenery, a Glorious Lake for Ice Skating, + also a haven for many Birds/Freshwater Fish. The Cross Iron Mills Outlet Mall is a couple of minutes away w/EASY ACCESS from the QE2. Across the highway is the Home Depot, Walmart, Tim Hortons, Canadian Tire, + more Amenities. DEERFOOT TRAIL provides a straight, + quick drive to Calgary. STONEY TRAIL is a route to Kananaskis, + Banff. BOOK your showing TODAY!!!
Location
State AB
County Airdrie
Zoning R1-L
Direction S
Rooms
Other Rooms 1
Basement Full, Unfinished
Interior
Interior Features Breakfast Bar, Ceiling Fan(s), Crown Molding, High Ceilings, Kitchen Island, Open Floorplan, Walk-In Closet(s)
Heating Forced Air, Natural Gas
Cooling Central Air
Flooring Carpet, Hardwood, Tile
Fireplaces Number 1
Fireplaces Type Gas
Appliance Central Air Conditioner, Dishwasher, Dryer, Electric Oven, Humidifier, Microwave Hood Fan, Refrigerator, Washer, Window Coverings
Laundry Upper Level
Exterior
Parking Features Parking Pad
Garage Description Parking Pad
Fence Partial
Community Features Playground, Schools Nearby, Shopping Nearby, Sidewalks, Street Lights, Walking/Bike Paths
Roof Type Asphalt Shingle
Porch Front Porch
Lot Frontage 29.85
Total Parking Spaces 2
Building
Lot Description Back Lane, Back Yard, City Lot, Fruit Trees/Shrub(s), Front Yard, Lawn, Landscaped, Street Lighting, Private, Rectangular Lot
Foundation Poured Concrete
Architectural Style 2 Storey
Level or Stories Two
Structure Type Stone,Vinyl Siding,Wood Frame
Others
Restrictions Airspace Restriction
Tax ID 84584952
Ownership Private
Read Less Info
Want to know what your home might be worth? Contact us for a FREE valuation!

Our team is ready to help you sell your home for the highest possible price ASAP

"My job is to find and attract mastery-based agents to the office, protect the culture, and make sure everyone is happy! "


