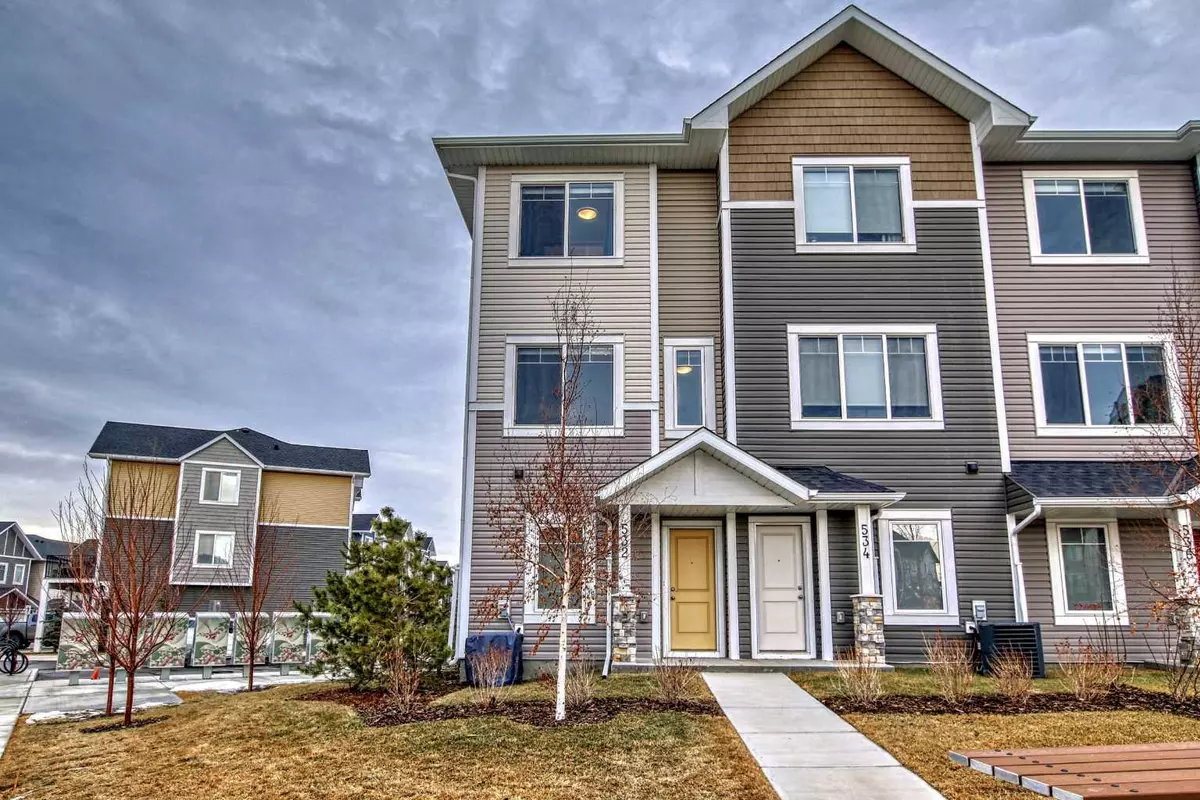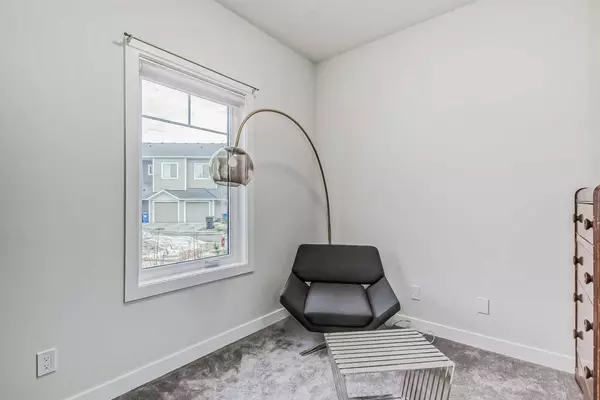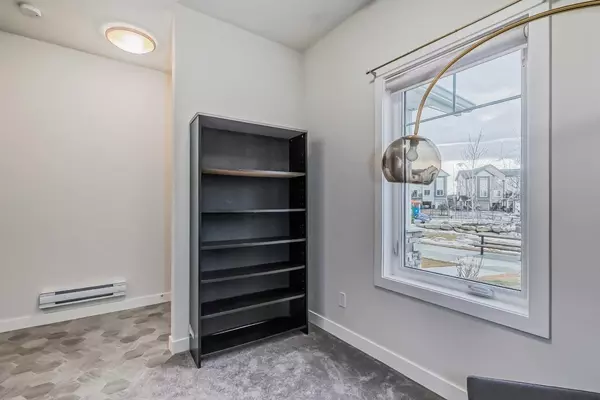$420,000
$412,900
1.7%For more information regarding the value of a property, please contact us for a free consultation.
3 Beds
3 Baths
1,412 SqFt
SOLD DATE : 02/13/2024
Key Details
Sold Price $420,000
Property Type Townhouse
Sub Type Row/Townhouse
Listing Status Sold
Purchase Type For Sale
Square Footage 1,412 sqft
Price per Sqft $297
Subdivision Canals
MLS® Listing ID A2104760
Sold Date 02/13/24
Style 3 Storey
Bedrooms 3
Full Baths 2
Half Baths 1
Condo Fees $342
Originating Board Calgary
Year Built 2021
Annual Tax Amount $2,049
Tax Year 2023
Lot Size 1,184 Sqft
Acres 0.03
Property Description
Welcome home to this immaculate AIR-CONDITIONED 3-bedroom, 2.5-bath quiet END UNIT townhome! Located in the desirable community CANALS, this unit features everything needed for your family. Close to the canals and their walking paths, winter skating, and within walking distance to shopping, entertainment, schools and transit, this unit is also located across from the community PARK, with lovely picnic area, perfect for watching your children play. Inside you will love the open floor plan, with 9ft ceilings and extra windows. On the lower level you are greeted with a large DEN/OFFICE, and powder room perfect for those who work from home. On the main level you have a spacious kitchen with large island, perfect for large family meals, and ample dining room space, great for entertaining. The west facing living room is perfect for enjoying the evening sunset and relaxing evenings at home. Upstairs you will find three ample sized bedrooms, the primary bedroom features large closet spaces and ensuite, complete with soaking tub. Your laundry is also conveniently located on this floor. Upgrades to this unit include, central air conditioning, 9 ft ceilings, luxury vinyl plank flooring, and full home blind package. A single ATTACHED GARAGE with storage shelving completes the package! This complex is pet friendly, and features ample visitor parking, community garden and play spaces for the kids.
Location
State AB
County Airdrie
Zoning R5
Direction W
Rooms
Other Rooms 1
Basement None
Interior
Interior Features Kitchen Island, No Animal Home, No Smoking Home, Open Floorplan, Stone Counters
Heating Forced Air, Natural Gas
Cooling Central Air
Flooring Carpet, Linoleum, Vinyl Plank
Appliance Central Air Conditioner, Dishwasher, Dryer, Electric Stove, Garage Control(s), Microwave Hood Fan, Refrigerator, Washer
Laundry In Unit
Exterior
Parking Features Garage Faces Rear, Single Garage Attached
Garage Spaces 1.0
Garage Description Garage Faces Rear, Single Garage Attached
Fence None
Community Features Park, Playground, Schools Nearby, Shopping Nearby, Sidewalks, Street Lights, Walking/Bike Paths
Amenities Available Community Gardens
Roof Type Asphalt Shingle
Porch Deck
Exposure W
Total Parking Spaces 2
Building
Lot Description City Lot, Landscaped, Street Lighting
Foundation Poured Concrete
Architectural Style 3 Storey
Level or Stories Three Or More
Structure Type Stone,Vinyl Siding
Others
HOA Fee Include Common Area Maintenance,Maintenance Grounds,Parking,Professional Management,Reserve Fund Contributions,Snow Removal,Trash
Restrictions Condo/Strata Approval,Easement Registered On Title,Pet Restrictions or Board approval Required
Tax ID 84586610
Ownership Private
Pets Allowed Restrictions
Read Less Info
Want to know what your home might be worth? Contact us for a FREE valuation!

Our team is ready to help you sell your home for the highest possible price ASAP

"My job is to find and attract mastery-based agents to the office, protect the culture, and make sure everyone is happy! "







