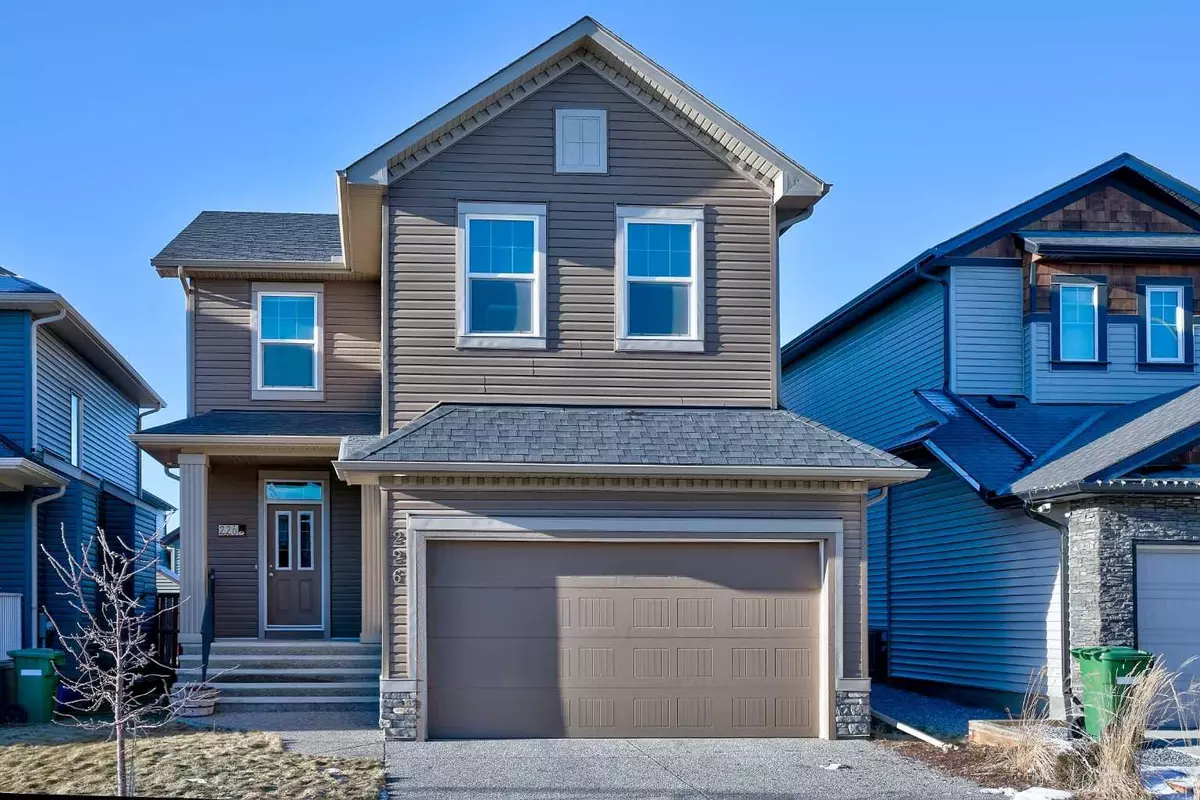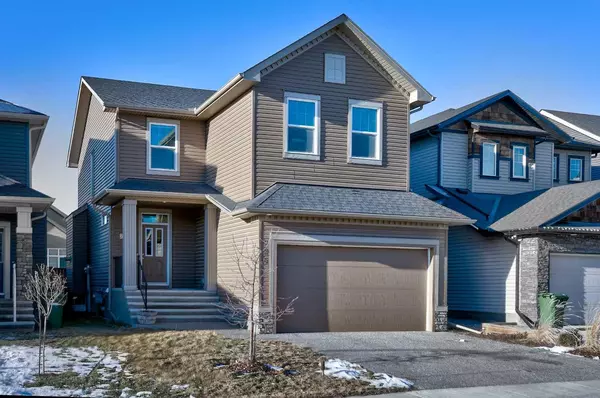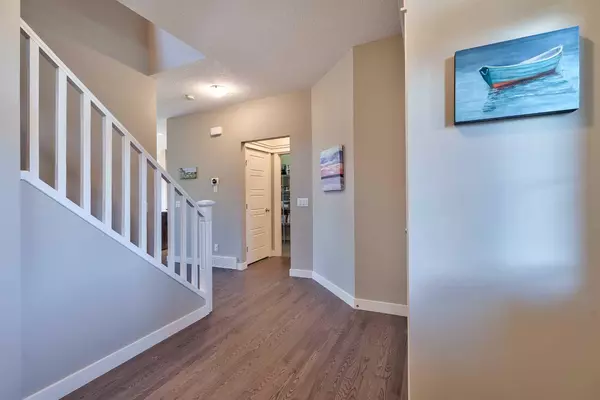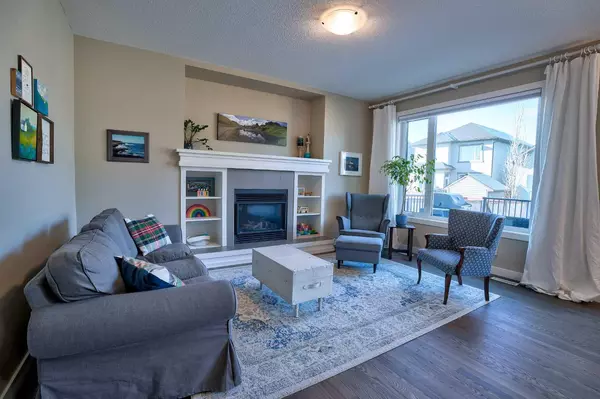$644,000
$649,900
0.9%For more information regarding the value of a property, please contact us for a free consultation.
4 Beds
4 Baths
1,974 SqFt
SOLD DATE : 02/13/2024
Key Details
Sold Price $644,000
Property Type Single Family Home
Sub Type Detached
Listing Status Sold
Purchase Type For Sale
Square Footage 1,974 sqft
Price per Sqft $326
Subdivision Ravenswood
MLS® Listing ID A2099737
Sold Date 02/13/24
Style 2 Storey
Bedrooms 4
Full Baths 3
Half Baths 1
Originating Board Calgary
Year Built 2015
Annual Tax Amount $3,683
Tax Year 2023
Lot Size 4,141 Sqft
Acres 0.1
Property Description
CANCELLED OPEN HOUSE for February 3. Introduce your family to their NEW HOME. Upsizing to this two-story is what your family needed. Fully developed BY THE BUILDER, 4 Bedroom home is MOVE-IN-READY! Walk the kids in 10 minutes to either École des Hautes-Plaines or Heloise Lorimer School. Exposed aggregate driveway, right to the front steps. This foyer has room for everyone to put their shoes on, or sneak into the half bath. Front closet spares no space. This hard wood runs throughout the main floor. Main floor is a true open concept, with an abundance of natural light. Gleaming white quartz countertops are highlighted by the rich cabinetry. Gas fireplace is encased with white mantle & bookcases on both sides. Mud room lets you bring your groceries straight from your car, to the oversized walk thru pantry. Stairwell leading up is highlighted with white railings, plus window for more natural light. 2 spare bedrooms up are each good sized, with large windows. Primary bedroom has room for your king bed plus room to move around. Ensuite has a double bench shower, corner soaker tub, water closet, & quartz counter tops. Walk in closet conveniently located off the ensuite. Laundry room is located by the bedrooms on this floor. Bonus room has good sized windows, and tons of space for the whole family. Lower level features your 4th bedroom w/ 2 windows, plus Rec Room to hang out in. Space for your home office or workout space too! High efficiency furnace w/upgraded humidifier & larger hot water tank. Pride of ownership is found in this home, and the quality of the development is not spared in any room, as the builder completed every room!
Location
State AB
County Airdrie
Zoning R1
Direction E
Rooms
Other Rooms 1
Basement Finished, Full
Interior
Interior Features Bookcases, Breakfast Bar, Built-in Features, Closet Organizers, Kitchen Island, Pantry, Soaking Tub, Storage, Vinyl Windows
Heating Forced Air
Cooling None
Flooring Carpet, Ceramic Tile, Hardwood
Fireplaces Number 1
Fireplaces Type Gas
Appliance Dishwasher, Microwave Hood Fan, Refrigerator, Stove(s), Washer/Dryer, Window Coverings
Laundry Laundry Room, Upper Level
Exterior
Parking Features Double Garage Attached
Garage Spaces 2.0
Garage Description Double Garage Attached
Fence Fenced
Community Features Park, Playground, Schools Nearby, Shopping Nearby, Sidewalks, Street Lights, Walking/Bike Paths
Roof Type Asphalt Shingle
Porch Deck, Front Porch
Lot Frontage 36.55
Total Parking Spaces 4
Building
Lot Description Back Yard, Garden, Landscaped, Level, Rectangular Lot
Foundation Poured Concrete
Architectural Style 2 Storey
Level or Stories Two
Structure Type Vinyl Siding,Wood Frame
Others
Restrictions Easement Registered On Title,Restrictive Covenant,Utility Right Of Way
Tax ID 84580358
Ownership Private
Read Less Info
Want to know what your home might be worth? Contact us for a FREE valuation!

Our team is ready to help you sell your home for the highest possible price ASAP

"My job is to find and attract mastery-based agents to the office, protect the culture, and make sure everyone is happy! "







