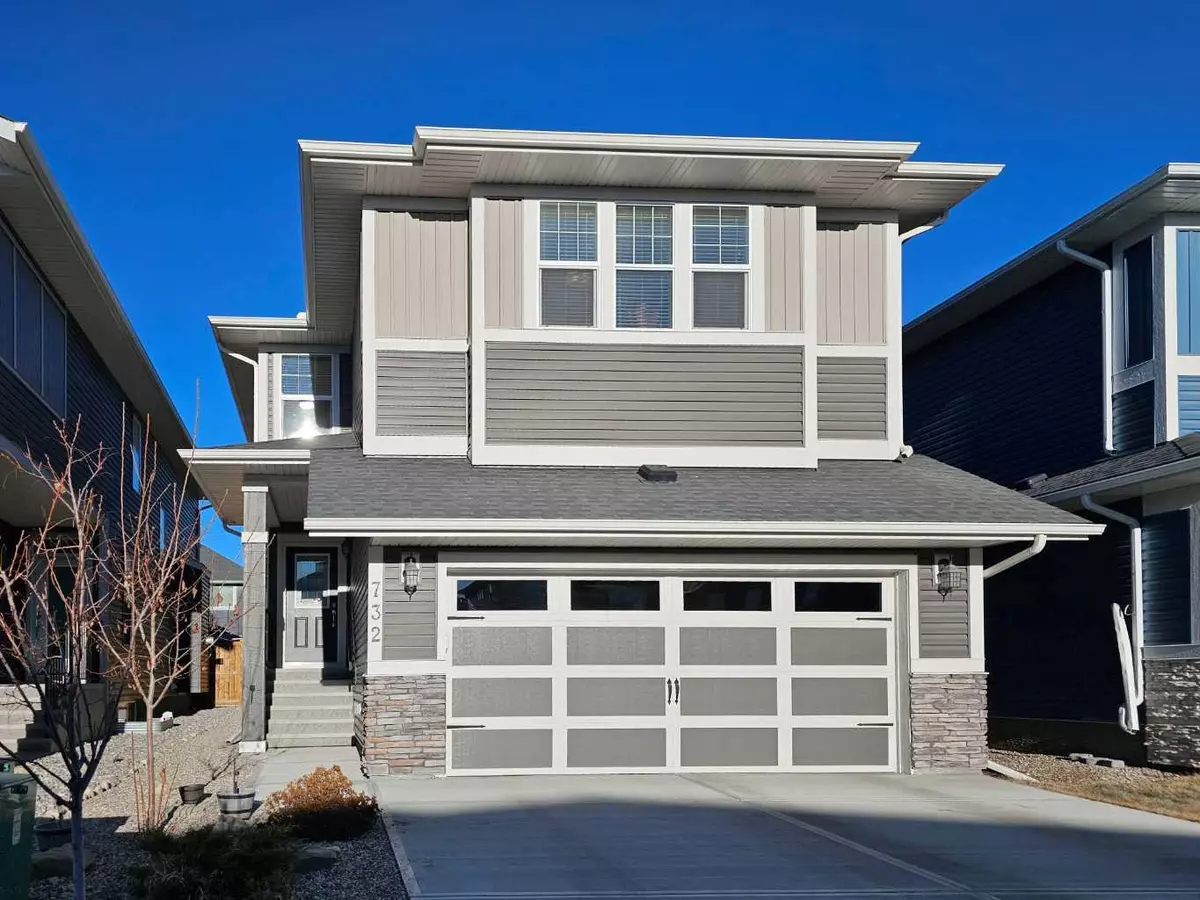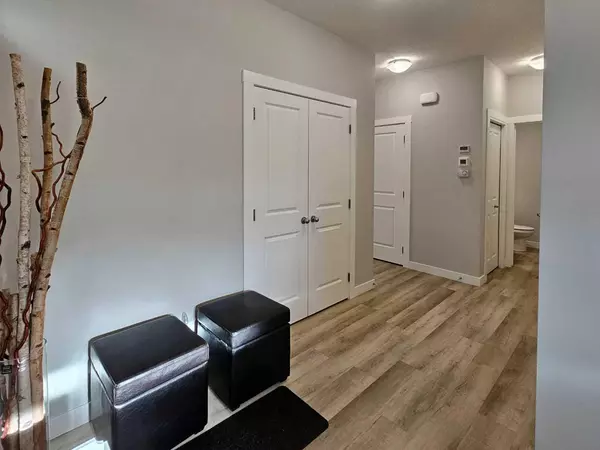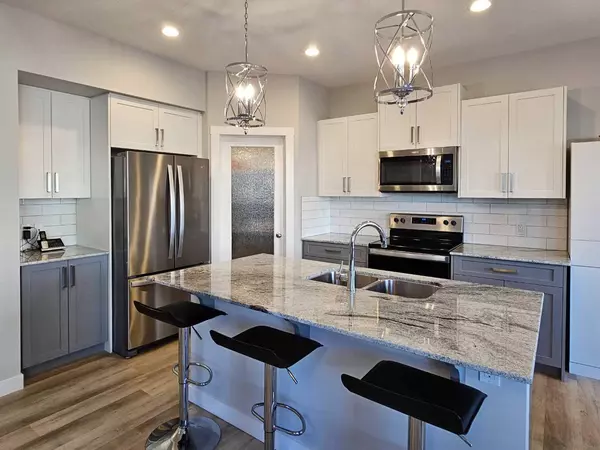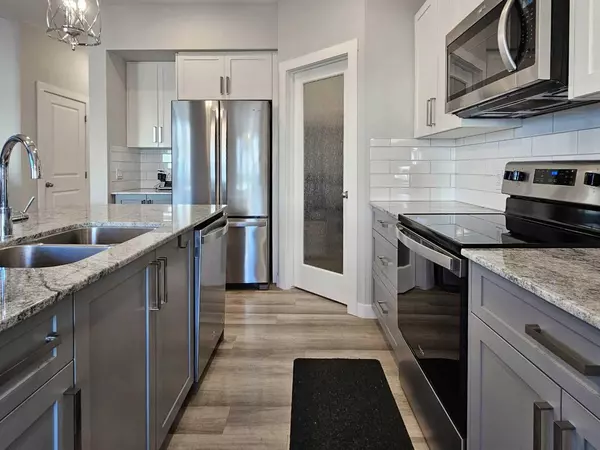$644,000
$649,900
0.9%For more information regarding the value of a property, please contact us for a free consultation.
3 Beds
3 Baths
1,988 SqFt
SOLD DATE : 02/12/2024
Key Details
Sold Price $644,000
Property Type Single Family Home
Sub Type Detached
Listing Status Sold
Purchase Type For Sale
Square Footage 1,988 sqft
Price per Sqft $323
Subdivision Midtown
MLS® Listing ID A2101353
Sold Date 02/12/24
Style 2 Storey
Bedrooms 3
Full Baths 2
Half Baths 1
Originating Board Calgary
Year Built 2020
Annual Tax Amount $3,677
Tax Year 2023
Lot Size 3,805 Sqft
Acres 0.09
Property Description
This is a must see amazing home in the sought after Airdrie community of Midtown! Enjoy a highly functional layout only a few years old, with amazing upgrades. This home has an attached 20.1 x 24.8 extra large garage which allowed for more room on the second floor. The color choices of the home is very modern and the uppers and lowers in the kitchen are different colors, making the kitchen feel fantastic. You can cozy on up to a wonderful living room with main floor luxury vinyl plank and an electric fireplace with upgraded mantle. Enjoy a very specious feeling master bedroom with a large modern looking ensuite bathroom and deep walk in closet. The upgraded garage makes the bonus room even larger with the additional square footage upgrade to match. This home comes with a large walk-in laundry room and a nice lighting package. Midtown is a gorgeous community with a large pond, plenty of great walking paths, lots of close amenities, including a gas station and Tim Horton's. Enjoy quick access to Calgary, or the massive Cross Iron Mall from the many back roads and Deerfoot highway. Call quick and book a showing before its gone!
Location
State AB
County Airdrie
Zoning R1-U
Direction S
Rooms
Other Rooms 1
Basement Full, Unfinished
Interior
Interior Features No Animal Home, No Smoking Home, Quartz Counters, See Remarks, Walk-In Closet(s)
Heating High Efficiency
Cooling None
Flooring Carpet, Ceramic Tile, Vinyl Plank
Fireplaces Number 1
Fireplaces Type Electric
Appliance Dishwasher, Dryer, Electric Range, Garage Control(s), Microwave, Refrigerator, Washer
Laundry Upper Level
Exterior
Parking Features Double Garage Attached
Garage Spaces 2.0
Garage Description Double Garage Attached
Fence Fenced
Community Features None
Roof Type Asphalt Shingle
Porch Deck
Lot Frontage 34.12
Total Parking Spaces 4
Building
Lot Description Back Yard, Front Yard, Rectangular Lot
Foundation Poured Concrete
Architectural Style 2 Storey
Level or Stories Two
Structure Type Vinyl Siding,Wood Frame
Others
Restrictions Restrictive Covenant,See Remarks,Utility Right Of Way
Tax ID 84586660
Ownership Private
Read Less Info
Want to know what your home might be worth? Contact us for a FREE valuation!

Our team is ready to help you sell your home for the highest possible price ASAP
"My job is to find and attract mastery-based agents to the office, protect the culture, and make sure everyone is happy! "







