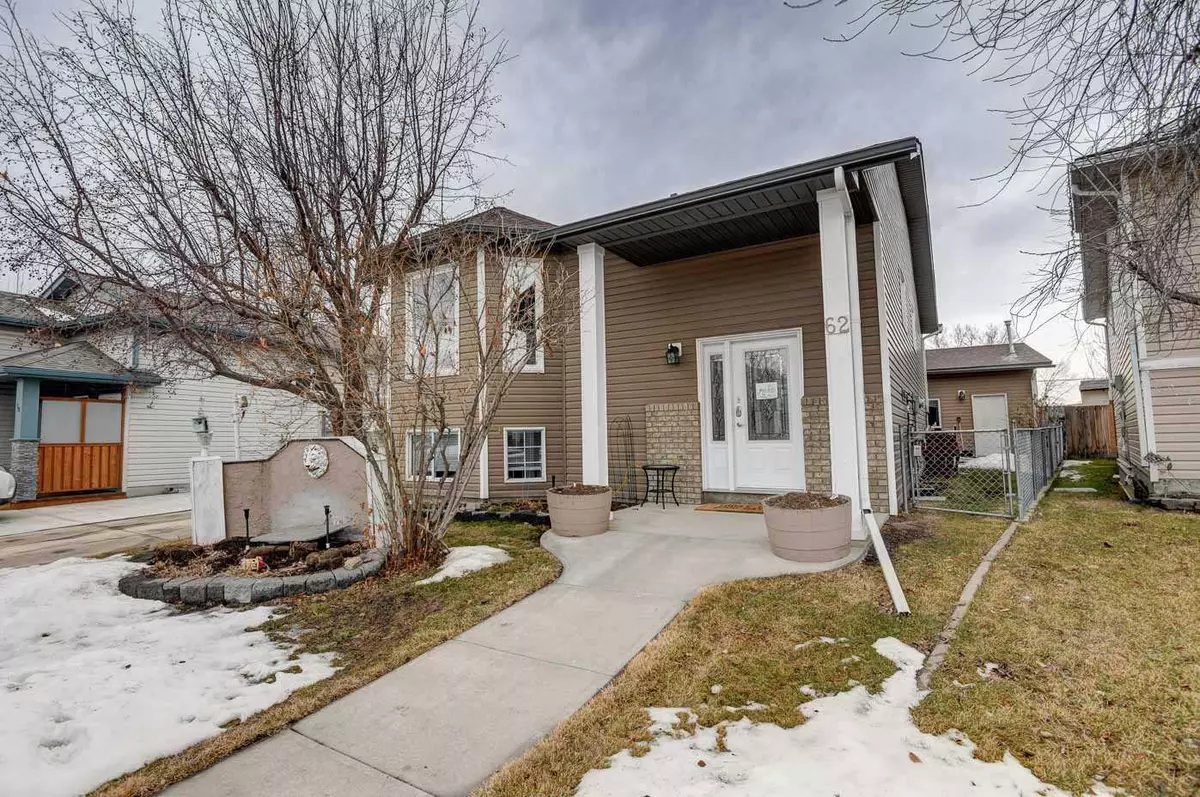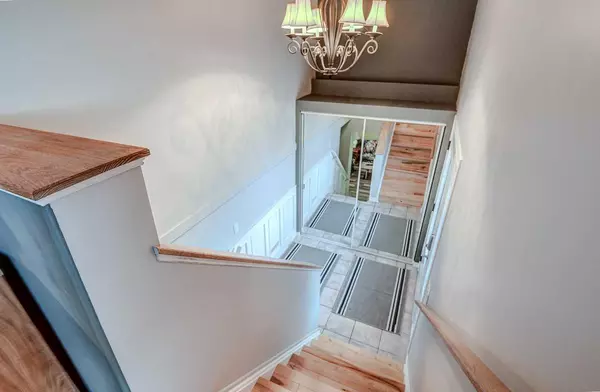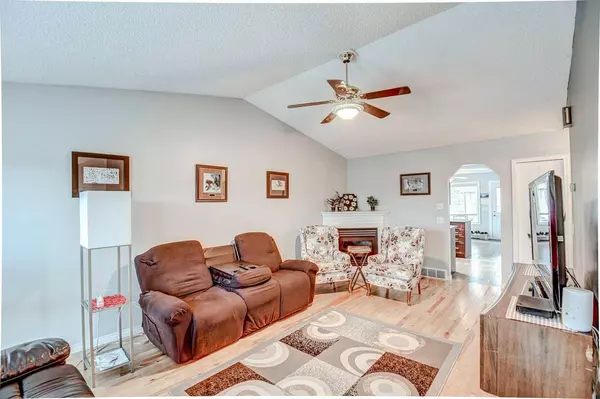$545,000
$539,500
1.0%For more information regarding the value of a property, please contact us for a free consultation.
5 Beds
3 Baths
1,239 SqFt
SOLD DATE : 02/11/2024
Key Details
Sold Price $545,000
Property Type Single Family Home
Sub Type Detached
Listing Status Sold
Purchase Type For Sale
Square Footage 1,239 sqft
Price per Sqft $439
Subdivision Edgewater
MLS® Listing ID A2103123
Sold Date 02/11/24
Style Bi-Level
Bedrooms 5
Full Baths 3
Originating Board Calgary
Year Built 1994
Annual Tax Amount $2,926
Tax Year 2023
Lot Size 4,679 Sqft
Acres 0.11
Property Description
Welcome home to this fabulous upgraded Low Maintenance Bi level Gem complete with air conditioning along with great curb appeal and a double-detached garage with over 2150 sq ft of developed living space. The main entrance leads up to a mainly open floor concept plan with a bay window, an enormous living room with vaulted ceilings & a cozy gas fireplace. Next comes the kitchen and dining area, again with a bay window, granite counters, tiled backsplash, sink, faucet & upgraded kitchen cabinets with gas line installed for future gas stove, a spacious dining room leading to the private deck. The main floor also boasts of the primary bedroom with a 3 piece en suite with newer toilet, vanity & sink & a walk in closet as well as a second and third bedroom with yet another 4 piece bath. The bright basement, with it’s large windows, has recently been developed with 2 additional bedrooms, a 3 piece bath and a huge recreation room. A short walk to 2 schools & downtown! Here are some of the main upgrades: Basement development including custom built ceilings was totally developed all with permits in Feb 2018,all Poly B plumbing removed & replaced with Pex as well a home run water manifold system that allows you to isolate each plumbing fixture, newer hot water tank in 2020,newer furnace, refrigerator water line installed, bbq gas line installed, hardwood floors installed throughout main floor. Don’t miss out on this one!
Location
State AB
County Airdrie
Zoning R1
Direction S
Rooms
Other Rooms 1
Basement Finished, Full
Interior
Interior Features Ceiling Fan(s), Central Vacuum, Granite Counters, No Animal Home, No Smoking Home, Open Floorplan, Vaulted Ceiling(s), Vinyl Windows
Heating Fireplace(s), Forced Air, Natural Gas
Cooling Central Air
Flooring Carpet, Ceramic Tile, Laminate
Fireplaces Number 1
Fireplaces Type Gas, Great Room, Mantle
Appliance Central Air Conditioner, Dishwasher, Dryer, Electric Stove, Garage Control(s), Microwave Hood Fan, Refrigerator, Washer, Water Softener, Window Coverings
Laundry In Basement
Exterior
Parking Features Double Garage Detached
Garage Spaces 2.0
Garage Description Double Garage Detached
Fence Fenced
Community Features Airport/Runway, Playground, Schools Nearby, Shopping Nearby
Roof Type Asphalt Shingle
Porch Deck
Lot Frontage 39.34
Exposure S
Total Parking Spaces 4
Building
Lot Description Cul-De-Sac, Lawn, Low Maintenance Landscape, Landscaped, Rectangular Lot, Treed
Foundation Poured Concrete
Architectural Style Bi-Level
Level or Stories Bi-Level
Structure Type Brick,Vinyl Siding,Wood Frame
Others
Restrictions Restrictive Covenant,Utility Right Of Way
Tax ID 84588388
Ownership Private
Read Less Info
Want to know what your home might be worth? Contact us for a FREE valuation!

Our team is ready to help you sell your home for the highest possible price ASAP

"My job is to find and attract mastery-based agents to the office, protect the culture, and make sure everyone is happy! "







