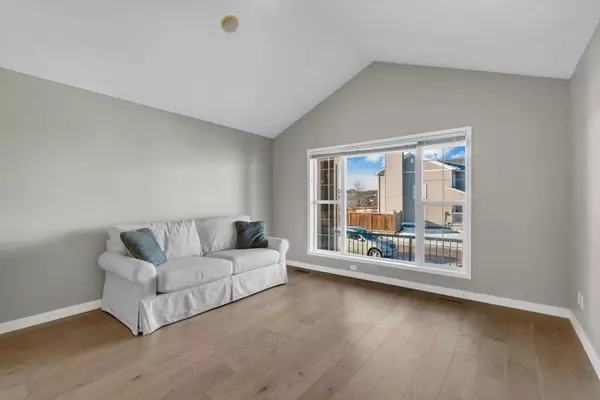$550,000
$546,500
0.6%For more information regarding the value of a property, please contact us for a free consultation.
2 Beds
3 Baths
1,501 SqFt
SOLD DATE : 02/09/2024
Key Details
Sold Price $550,000
Property Type Single Family Home
Sub Type Detached
Listing Status Sold
Purchase Type For Sale
Square Footage 1,501 sqft
Price per Sqft $366
Subdivision Sagewood
MLS® Listing ID A2104495
Sold Date 02/09/24
Style 4 Level Split
Bedrooms 2
Full Baths 3
Originating Board Calgary
Year Built 2004
Annual Tax Amount $2,692
Tax Year 2023
Lot Size 4,722 Sqft
Acres 0.11
Property Description
**click on the virtual tour for a preliminary walk through the property** Super bright, clean, well maintained 2 bedroom, 3 full bath, fully developed 4 level split with oversized, heated double detached garage. This home invites you in the moment you drive up with a beautiful large, covered front porch. Just inside the front door is the living room with vaulted ceilings and huge picture window which is open to the kitchen and dining room. Kitchen has a corner pantry, tiled backsplash, island with storage and electrical outlet and newer stainless steel appliances. Dining room is open to the family room level where you’ll find a great office space (or could be a bedroom), 4 pce bath and gas fireplace for cozy gatherings. The 4th level is where the party happens with a wet bar and second family room or games room. There’s also a ton of storage in the crawl space and utility room area. Upstairs the primary bedroom has a walk-in closet and 4 pce ensuite with separate shower and jetted tub. Another bedroom and 4 pce bath complete the upper level. The back door on the 3rd level leads outside where the family can enjoy gatherings on the full width deck or take a dip in the hot tub and there’s still a grassy area for the kids. The 24 x 26 double detached garage is a dream for the year round hobbyist since it’s heated, has 220V electrical, includes the metal storage cabinets and the back lane is paved. There’s even extra outdoor storage in the shed. Three schools, C.W. Perry, Ralph McCall and Our Lady Queen of Peace, are in immediate walking distance along with playgrounds and the pathways around the canals.
Location
State AB
County Airdrie
Zoning DC-12-A
Direction W
Rooms
Other Rooms 1
Basement Finished, Partial
Interior
Interior Features Ceiling Fan(s), Central Vacuum, Granite Counters, Kitchen Island, No Smoking Home, Open Floorplan, Pantry, Separate Entrance, Vaulted Ceiling(s), Wet Bar
Heating Central
Cooling None
Flooring Carpet, Hardwood, Laminate
Fireplaces Number 1
Fireplaces Type Gas
Appliance Dishwasher, Electric Stove, Range Hood, Refrigerator, Washer/Dryer, Window Coverings
Laundry In Basement
Exterior
Parking Features Double Garage Detached
Garage Spaces 2.0
Garage Description Double Garage Detached
Fence Fenced
Community Features Playground, Schools Nearby, Street Lights, Walking/Bike Paths
Roof Type Asphalt Shingle
Porch Deck, Front Porch, Patio
Lot Frontage 33.5
Total Parking Spaces 2
Building
Lot Description Back Lane, Back Yard, Corner Lot, Front Yard, Landscaped, Level, Rectangular Lot
Foundation Poured Concrete
Architectural Style 4 Level Split
Level or Stories 4 Level Split
Structure Type Vinyl Siding,Wood Frame
Others
Restrictions Easement Registered On Title,Restrictive Covenant,Utility Right Of Way
Tax ID 84583161
Ownership Private
Read Less Info
Want to know what your home might be worth? Contact us for a FREE valuation!

Our team is ready to help you sell your home for the highest possible price ASAP

"My job is to find and attract mastery-based agents to the office, protect the culture, and make sure everyone is happy! "







