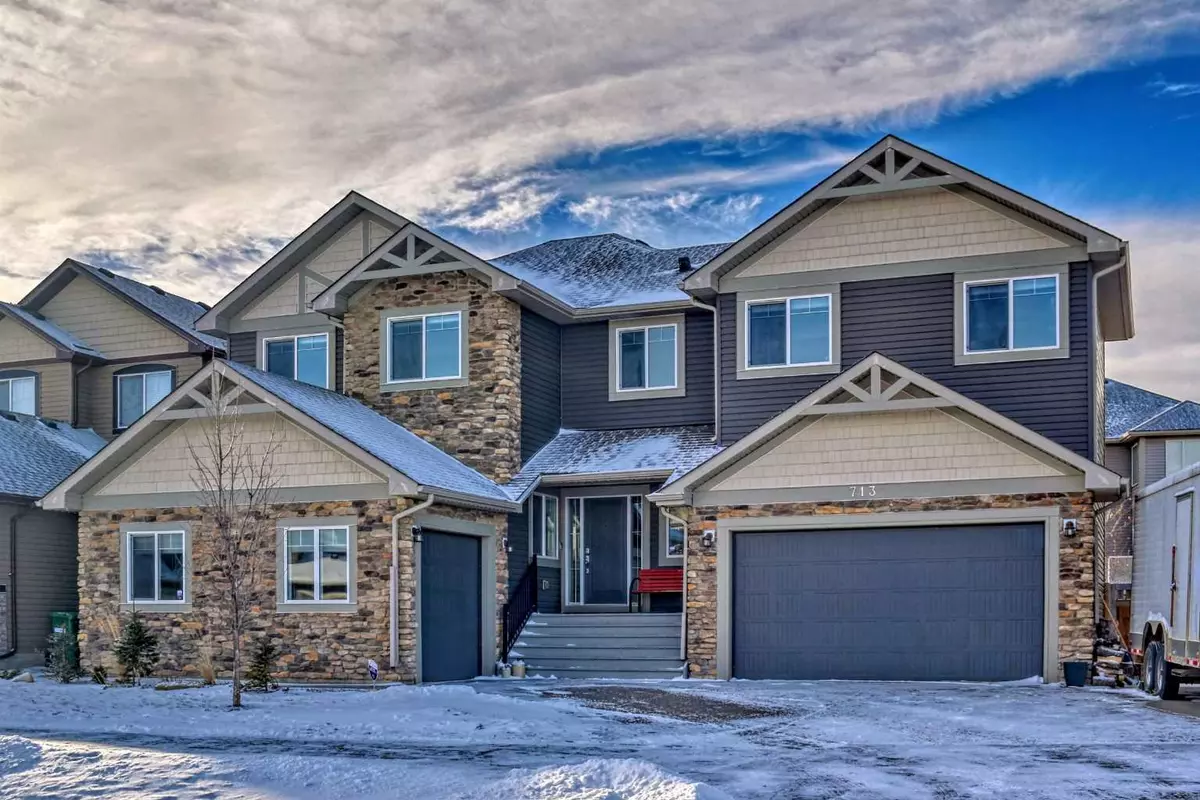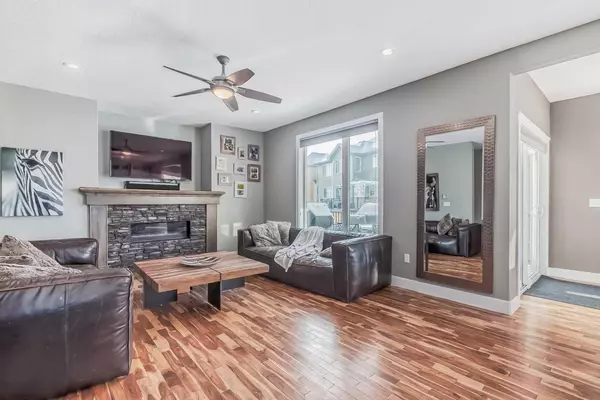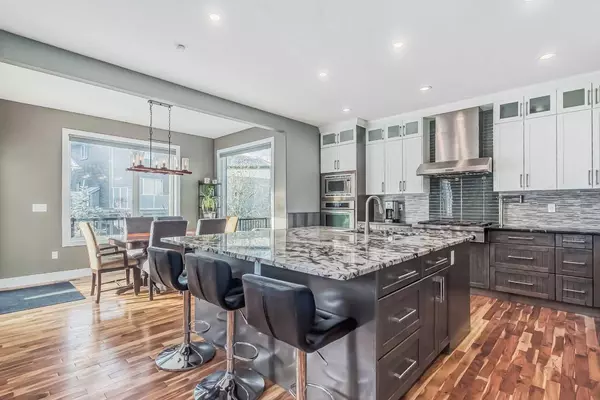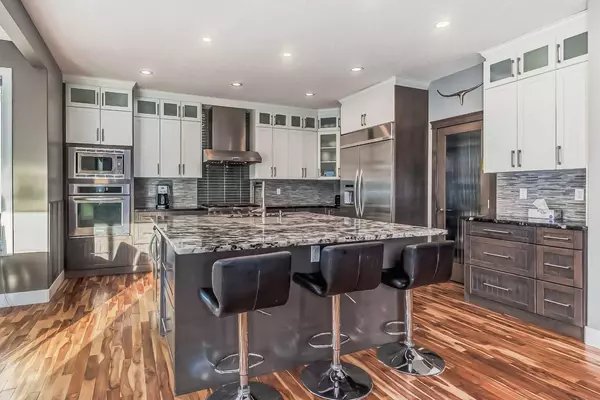$870,000
$889,988
2.2%For more information regarding the value of a property, please contact us for a free consultation.
5 Beds
4 Baths
2,878 SqFt
SOLD DATE : 02/06/2024
Key Details
Sold Price $870,000
Property Type Single Family Home
Sub Type Detached
Listing Status Sold
Purchase Type For Sale
Square Footage 2,878 sqft
Price per Sqft $302
Subdivision Canals
MLS® Listing ID A2101591
Sold Date 02/06/24
Style 2 Storey Split
Bedrooms 5
Full Baths 3
Half Baths 1
Originating Board Calgary
Year Built 2014
Annual Tax Amount $4,882
Tax Year 2023
Lot Size 6,146 Sqft
Acres 0.14
Property Description
Nestled in the heart of the most well sought Canals community in Airdrie, this 2800+ two storey split house is ideal for the active family, steps away to water activities and pathway. A great outdoor year round activities and close to most of the amenities. Heated flooring, fully finished basement that can easily turn into mother-in-law or rental suite as long as the city allows it. A bedroom, full bath, rec room and an open office concept the can be converted to a functioning kitchen setup. the main floor boast an open concept, living room with fireplace, a great place the cozy up on those cold winter nights. The huge island in the kitchen complemented by granite countertop through out with modern and upgraded appliances not to mention the custom cabinetry all the way to ceiling, enjoy the dinner with family and friends in this great dining area and onto the low maintenance deck the width of the house. Fully grown trees that also serves as the nature’s privacy wall onto less maintenance landscaping(artificial turf)the office is nicely situated as you come to a nice size foyer. Moving along in the top floor where once again, an open concept, family room complemented by a cozy looking fireplace, master bedroom with 5 pcs ensuite, and a walking closet. The main room and the laundry room is conveniently is located close the the other 3 bedrooms. The 9’ ceiling make the house looks more bigger than already is. And for those who enjoys collections of toys, the ground heated garages (double and single.)are the perfect place for them and then some. The upgraded aggregate driveway make this house standout. The owners installed the permanent lighting a great and final touch of year-round lighting around the house and can be turned on with just a flick of the switch. With all those wonderful upgrades don’t hesitate to call your favorite realtor to set up your private viewing. This house has a wow factor.
Location
State AB
County Airdrie
Zoning R1
Direction E
Rooms
Other Rooms 1
Basement Finished, Full
Interior
Interior Features Ceiling Fan(s), French Door, Granite Counters, High Ceilings, Kitchen Island, No Smoking Home, Open Floorplan, Pantry, Vaulted Ceiling(s)
Heating Central, In Floor, Mid Efficiency, Fireplace(s), Standard, Forced Air, Humidity Control, Natural Gas, Radiant
Cooling None
Flooring Ceramic Tile, Hardwood
Fireplaces Number 2
Fireplaces Type Family Room, Gas, Gas Starter, Insert, Living Room, Stone
Appliance Built-In Oven, Convection Oven, Dishwasher, Garage Control(s), Gas Range, Gas Stove, Oven-Built-In, Range Hood, Refrigerator, Washer/Dryer, Window Coverings, Wine Refrigerator
Laundry Laundry Room
Exterior
Parking Features Aggregate, Garage Door Opener, Garage Faces Front, Heated Garage, Triple Garage Attached
Garage Spaces 3.0
Garage Description Aggregate, Garage Door Opener, Garage Faces Front, Heated Garage, Triple Garage Attached
Fence Fenced
Community Features Lake, Park, Playground, Schools Nearby, Shopping Nearby, Sidewalks, Street Lights, Walking/Bike Paths
Roof Type Asphalt Shingle
Porch Deck
Lot Frontage 71.8
Exposure E
Total Parking Spaces 3
Building
Lot Description Back Yard, City Lot, Few Trees, Low Maintenance Landscape, Level, Street Lighting, Rectangular Lot, See Remarks
Foundation Poured Concrete
Architectural Style 2 Storey Split
Level or Stories Two
Structure Type Brick,Vinyl Siding,Wood Frame
Others
Restrictions None Known
Tax ID 84584867
Ownership Private
Read Less Info
Want to know what your home might be worth? Contact us for a FREE valuation!

Our team is ready to help you sell your home for the highest possible price ASAP

"My job is to find and attract mastery-based agents to the office, protect the culture, and make sure everyone is happy! "







