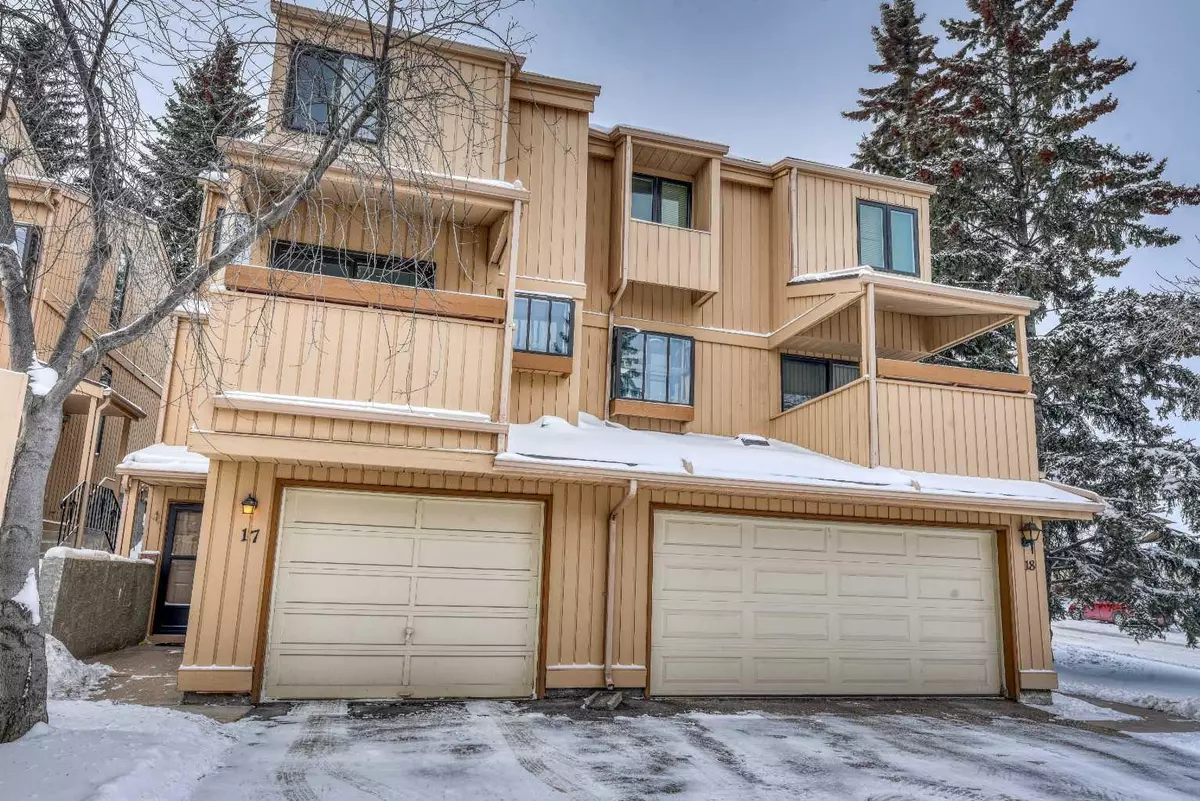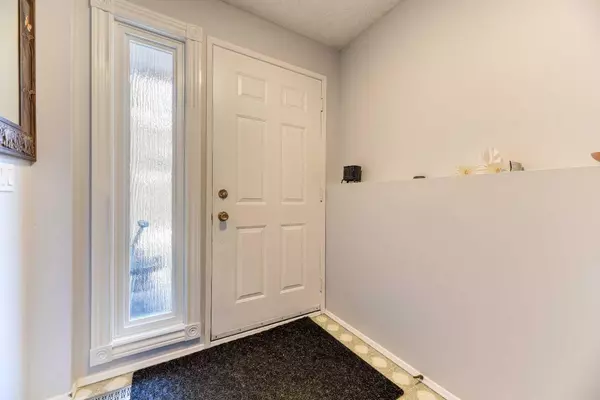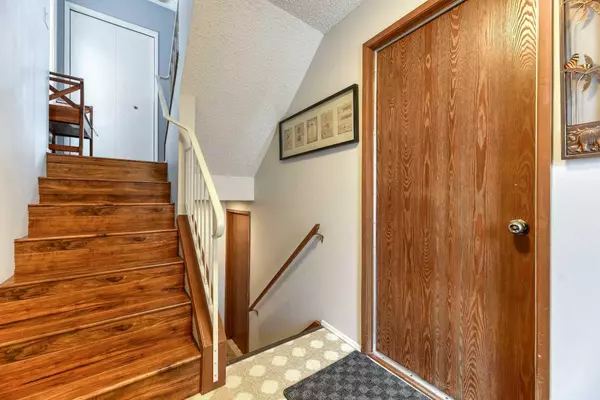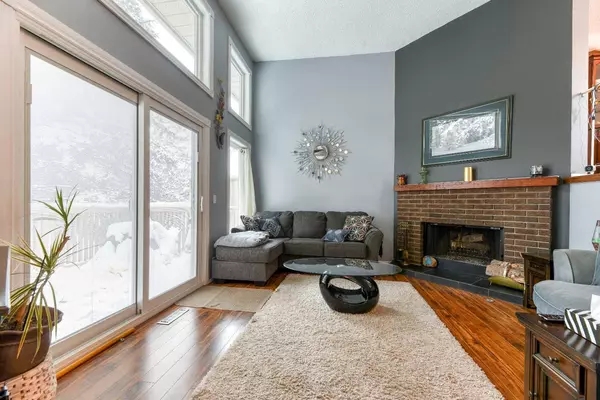$385,000
$370,000
4.1%For more information regarding the value of a property, please contact us for a free consultation.
2 Beds
3 Baths
1,278 SqFt
SOLD DATE : 02/05/2024
Key Details
Sold Price $385,000
Property Type Single Family Home
Sub Type Semi Detached (Half Duplex)
Listing Status Sold
Purchase Type For Sale
Square Footage 1,278 sqft
Price per Sqft $301
Subdivision Beddington Heights
MLS® Listing ID A2102683
Sold Date 02/05/24
Style 4 Level Split,Side by Side
Bedrooms 2
Full Baths 1
Half Baths 2
Condo Fees $367
Originating Board Calgary
Year Built 1980
Annual Tax Amount $1,659
Tax Year 2023
Property Description
WOW! If you have been waiting for a terrific townhome to come to market in Crossbow Court then you really don't want to miss this one. This lovely home features a very open floor plan with spacious room sizes throughout. The large living room features a wood burning fireplace with brick facing, a log lighter and direct access through a sliding patio door to the west facing balcony. The dining room is perfect, providing lots of room for those special celebrations with family and friends. The kitchen features lots of cabinet and counter space for those who love to prepare fine meals, and there is even a sliding patio door to access the east facing balcony for your morning coffee. The upper level features 2 bedrooms including a huge primary suite with a 2 piece ensuite bathroom that also has a door way into the 4 piece main bathroom for that relaxing evening soak. This home has been well cared for by it's current owners and features numerous upgrades over the past few years including carpeting; TRIPPLE gazed windows in 2021; sliding patio door off the living room with built-in blinds for privacy; roof shingles in 2016. With an oversized single attached garage accessed directly from the foyer, close to schools, shopping, parks and major transportation routes this really is an awesome property. You don't miss it!!
Location
State AB
County Calgary
Area Cal Zone N
Zoning M-C1 d38
Direction E
Rooms
Other Rooms 1
Basement Full, Unfinished
Interior
Interior Features See Remarks
Heating Forced Air, Natural Gas
Cooling None
Flooring Carpet, Laminate, Linoleum
Fireplaces Number 1
Fireplaces Type Brick Facing, Living Room, Mantle, Wood Burning
Appliance Dishwasher, Electric Stove, Freezer, Garage Control(s), Range Hood, Refrigerator, Washer/Dryer, Window Coverings
Laundry Lower Level
Exterior
Parking Features Driveway, Front Drive, Garage Door Opener, Oversized, Single Garage Attached
Garage Spaces 1.0
Garage Description Driveway, Front Drive, Garage Door Opener, Oversized, Single Garage Attached
Fence None
Community Features Park, Playground, Schools Nearby, Shopping Nearby, Sidewalks, Street Lights
Amenities Available Parking
Roof Type Asphalt Shingle
Porch Deck
Total Parking Spaces 2
Building
Lot Description Cul-De-Sac, Few Trees, Lawn, Landscaped, Private
Foundation Poured Concrete
Architectural Style 4 Level Split, Side by Side
Level or Stories 4 Level Split
Structure Type Wood Frame
Others
HOA Fee Include Amenities of HOA/Condo,Common Area Maintenance,Insurance,Maintenance Grounds,Professional Management,Reserve Fund Contributions,Snow Removal,Trash
Restrictions Pet Restrictions or Board approval Required,See Remarks
Ownership Private
Pets Allowed Restrictions
Read Less Info
Want to know what your home might be worth? Contact us for a FREE valuation!

Our team is ready to help you sell your home for the highest possible price ASAP
"My job is to find and attract mastery-based agents to the office, protect the culture, and make sure everyone is happy! "







