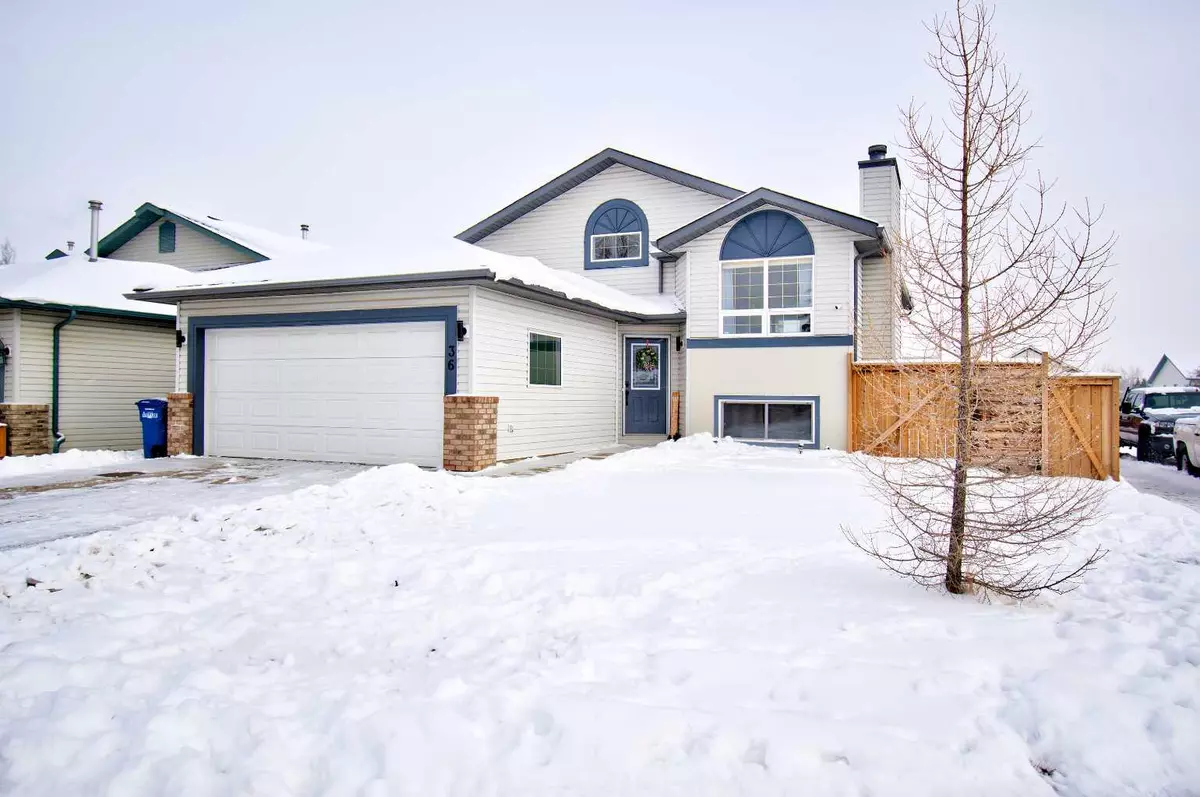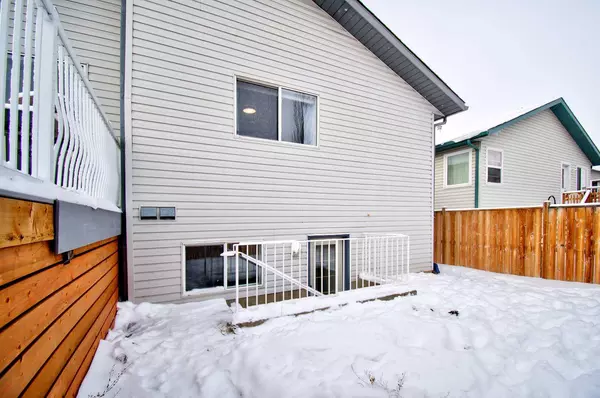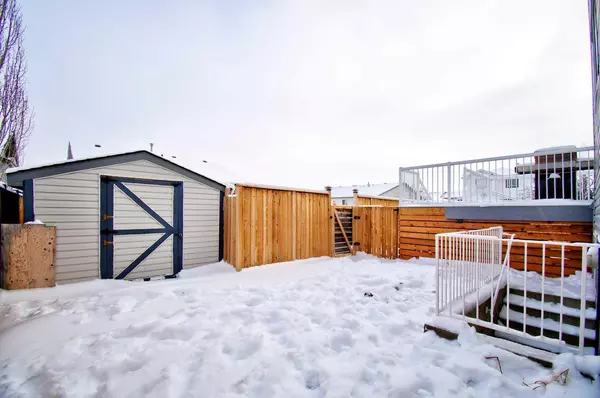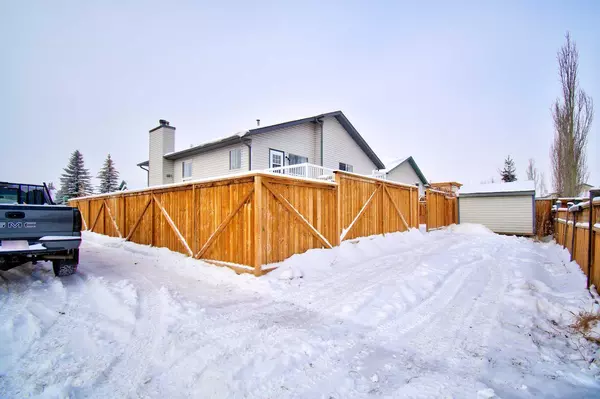$599,000
$599,900
0.2%For more information regarding the value of a property, please contact us for a free consultation.
5 Beds
3 Baths
1,259 SqFt
SOLD DATE : 02/05/2024
Key Details
Sold Price $599,000
Property Type Single Family Home
Sub Type Detached
Listing Status Sold
Purchase Type For Sale
Square Footage 1,259 sqft
Price per Sqft $475
Subdivision Willowbrook
MLS® Listing ID A2103171
Sold Date 02/05/24
Style Bi-Level
Bedrooms 5
Full Baths 3
Originating Board Calgary
Year Built 1994
Annual Tax Amount $3,054
Tax Year 2023
Lot Size 5,220 Sqft
Acres 0.12
Property Description
Wonderful opportunity to own a fantastic property in the sought-after neighborhood of Willowbrook! This fully finished RENOVATED home offers a lower level suite (illegal) with separate entrance is situated on a great-sized CORNER lot and must be seen to be appreciated! Upon entering you are greeted by a BEAUTIFULLY updated space, open floorplan with neutral decor. The living room is spacious and highlighted by vaulted ceilings, west facing windows and a brick wood burning fireplace as a focal point. The dining area is a great size and is open to the living room. The updated kitchen features loads of cabinets, STAINLESS STEEL appliances (gas stove), QUARTZ counters and a moveable island that is included! There are three good sized bedrooms on the main level, one of which is the PRIMARY retreat with a gorgeous feature wall, 3 pce ensuite and a walk-in closet. The lower level has separate walk-up and out access and is finished into a two-bedroom illegal suite with separate laundry, which is a great revenue booster. With the same finishing as the main floor, there is a gorgeous white kitchen with loads of cabinet space, quartz counters and a decent sized eating area. The living room is a great space with big windows and pot lights, making it bright and inviting. The two bedrooms are a fantastic size with great closets and a shared 4 pc bathroom. Outside you will find two separate yard spaces for each level and a separate parking pad for vehicles or an RV. This is an amazing opportunity to get into the Airdrie real estate market! Call today to view!
Location
State AB
County Airdrie
Zoning R1
Direction W
Rooms
Basement Finished, Full, Walk-Up To Grade
Interior
Interior Features Closet Organizers, Kitchen Island, Quartz Counters, See Remarks, Separate Entrance
Heating Forced Air
Cooling None
Flooring Carpet, Hardwood, Vinyl Plank
Fireplaces Number 1
Fireplaces Type Wood Burning
Appliance Dishwasher, Gas Stove, Refrigerator, Washer/Dryer
Laundry In Basement, Main Level, See Remarks
Exterior
Parking Features Double Garage Attached, RV Access/Parking
Garage Spaces 2.0
Garage Description Double Garage Attached, RV Access/Parking
Fence Fenced
Community Features Other, Schools Nearby, Shopping Nearby, Sidewalks, Street Lights, Walking/Bike Paths
Roof Type Asphalt Shingle
Porch Deck
Lot Frontage 55.32
Total Parking Spaces 8
Building
Lot Description Back Yard, Corner Lot
Foundation Poured Concrete
Architectural Style Bi-Level
Level or Stories Bi-Level
Structure Type Vinyl Siding,Wood Frame
Others
Restrictions Utility Right Of Way
Tax ID 84592904
Ownership Private
Read Less Info
Want to know what your home might be worth? Contact us for a FREE valuation!

Our team is ready to help you sell your home for the highest possible price ASAP

"My job is to find and attract mastery-based agents to the office, protect the culture, and make sure everyone is happy! "







