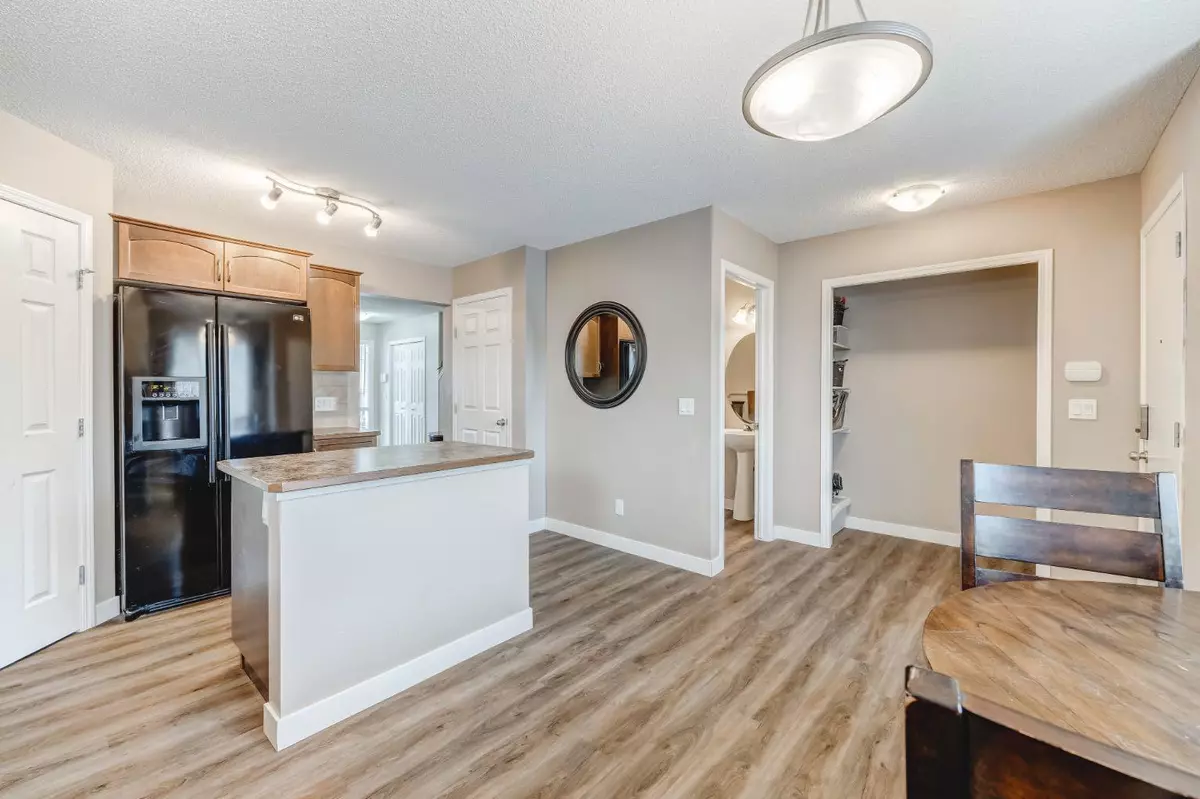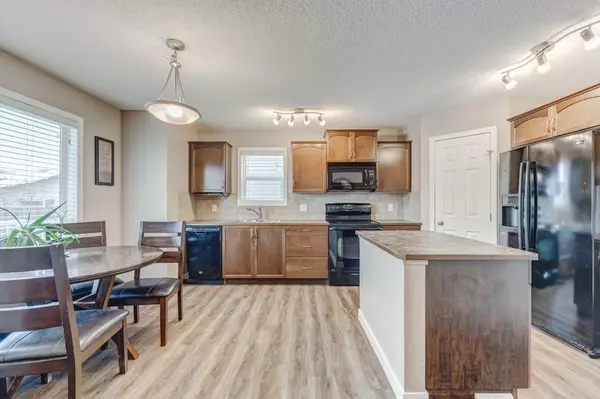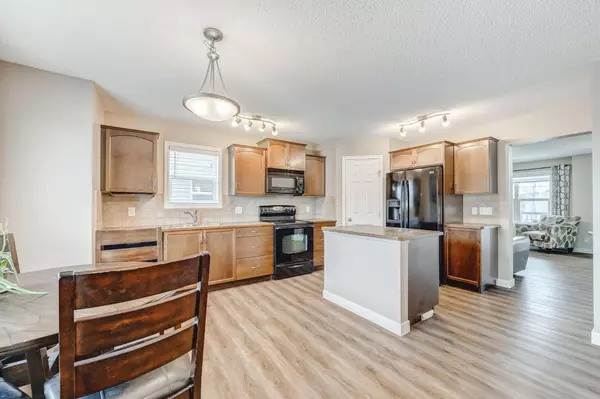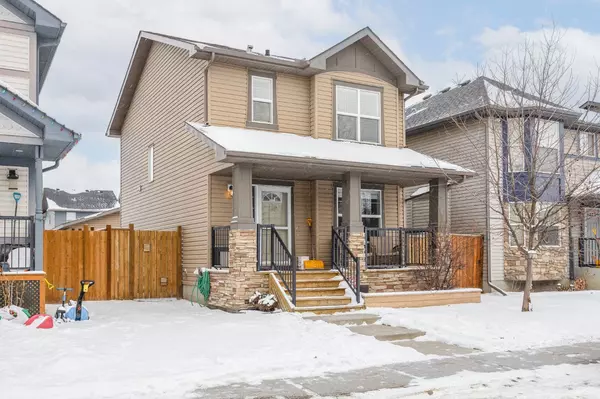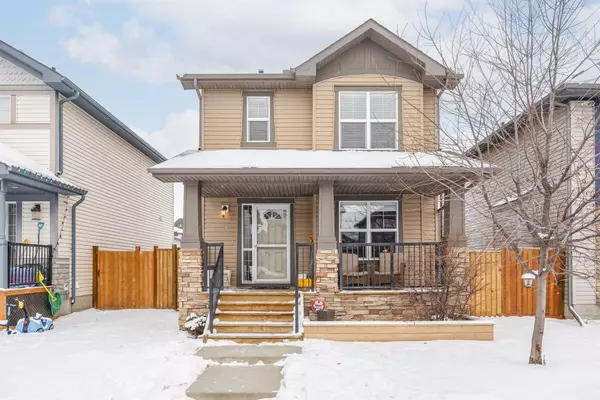$528,000
$525,000
0.6%For more information regarding the value of a property, please contact us for a free consultation.
4 Beds
3 Baths
1,316 SqFt
SOLD DATE : 02/02/2024
Key Details
Sold Price $528,000
Property Type Single Family Home
Sub Type Detached
Listing Status Sold
Purchase Type For Sale
Square Footage 1,316 sqft
Price per Sqft $401
Subdivision Bayside
MLS® Listing ID A2102182
Sold Date 02/02/24
Style 2 Storey
Bedrooms 4
Full Baths 2
Half Baths 1
Originating Board Calgary
Year Built 2009
Annual Tax Amount $2,772
Tax Year 2023
Lot Size 3,455 Sqft
Acres 0.08
Property Description
Welcome to the little city of Airdrie. This well kept home in the community of Bayside boasts four bedrooms and 2 1/2 baths with over 1300 ft.² on the main & upper levels and over 1800 ft.² total on all 3 levels~Extra features include air conditioning and a central vacuum system with a broom sweep plate in the kitchen making cleanup a breeze. Walk into the large, bright living room. On the main floor is a good sized kitchen with island, dining area and pantry. There is a half bath as well. Upstairs features a master bedroom with full ensuite bath and a walk in closet. Two more bedrooms and a another full bath complete the family friendly upstairs. The lower level includes another bedroom, a laundry room and lots of open space awaiting your creative ideas. Outside is a large, fully fenced backyard with a great deck for entertaining and a double garage. The garage already has a gas line run if you choose to add heat in the future. The 7 appliances included are: fridge, stove, microwave, dishwasher, washer, dryer & freezer. All this within walking distance to a large park & and an elementary school. Education in Airdrie ranges from pre K to grade twelve and includes the public, separate & private systems with a large number of schools to choose from. The community of Bayside also has many kilometres of walking and biking paths that connect to the rest of Airdrie. Come visit us & get the complete package. This city is small enough to still feel homey but big enough to have everything you need. Properties are more affordable than in nearby Calgary, but with all the amenities. Beyond just the cost of living, it's essential to consider the overall quality of life when evaluating affordability. Airdrie has a strong sense of community, excellent schools and numerous recreational opportunities that contribute to a high quality of life. Add to that an urgent care centre with 24 hour access. The street this home is on, in particular, is family oriented and has an annual block party and a welcoming atmosphere
Location
State AB
County Airdrie
Zoning R1-L
Direction S
Rooms
Other Rooms 1
Basement Full, Partially Finished
Interior
Interior Features Closet Organizers, Kitchen Island, Laminate Counters, Pantry, See Remarks, Storage, Walk-In Closet(s)
Heating Forced Air, Natural Gas
Cooling Central Air
Flooring Carpet, Laminate, Linoleum
Appliance Dishwasher, Electric Stove, Freezer, Microwave, Refrigerator, Washer/Dryer
Laundry In Basement
Exterior
Parking Features 220 Volt Wiring, Double Garage Detached, See Remarks
Garage Spaces 2.0
Garage Description 220 Volt Wiring, Double Garage Detached, See Remarks
Fence Fenced
Community Features Park, Schools Nearby, Shopping Nearby, Sidewalks, Street Lights
Roof Type Asphalt
Porch Deck, Front Porch
Lot Frontage 32.91
Total Parking Spaces 2
Building
Lot Description Back Lane, Back Yard, Few Trees, Front Yard, Lawn, Low Maintenance Landscape, Level, Rectangular Lot, See Remarks
Foundation Poured Concrete
Architectural Style 2 Storey
Level or Stories Two
Structure Type Brick,Vinyl Siding
Others
Restrictions None Known
Tax ID 84579122
Ownership Private
Read Less Info
Want to know what your home might be worth? Contact us for a FREE valuation!

Our team is ready to help you sell your home for the highest possible price ASAP
"My job is to find and attract mastery-based agents to the office, protect the culture, and make sure everyone is happy! "


