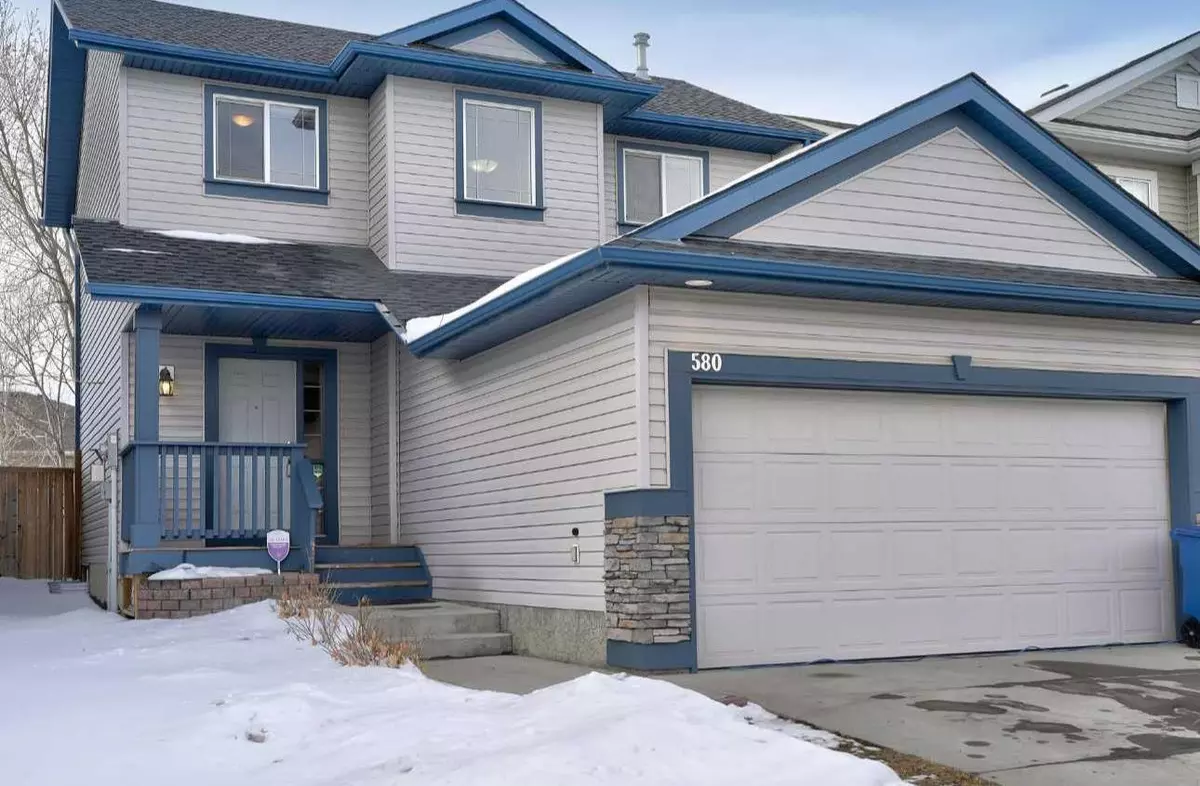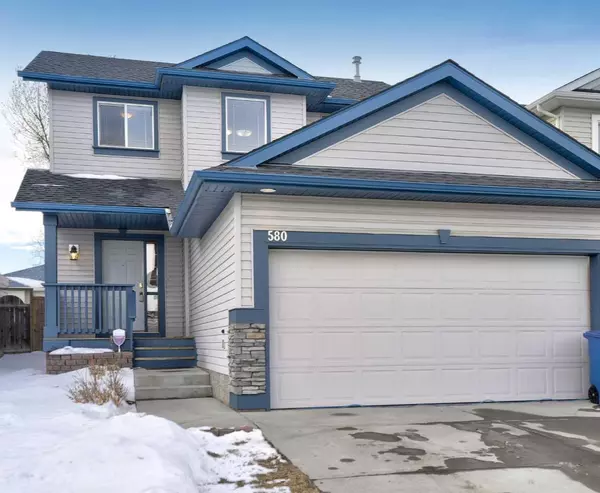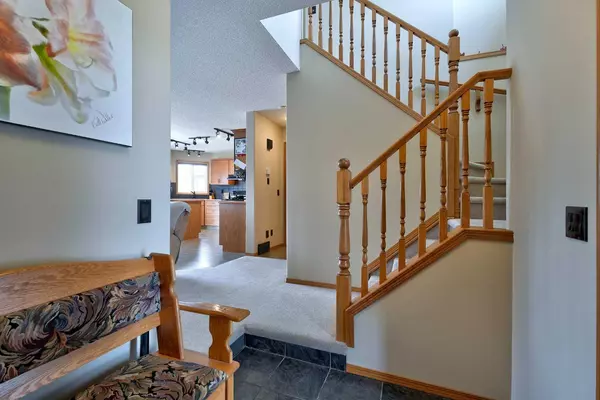$565,000
$564,900
For more information regarding the value of a property, please contact us for a free consultation.
3 Beds
4 Baths
1,431 SqFt
SOLD DATE : 02/02/2024
Key Details
Sold Price $565,000
Property Type Single Family Home
Sub Type Detached
Listing Status Sold
Purchase Type For Sale
Square Footage 1,431 sqft
Price per Sqft $394
Subdivision Stonegate
MLS® Listing ID A2103606
Sold Date 02/02/24
Style 2 Storey
Bedrooms 3
Full Baths 3
Half Baths 1
Originating Board Calgary
Year Built 2004
Annual Tax Amount $2,947
Tax Year 2023
Lot Size 3,971 Sqft
Acres 0.09
Property Description
Original owners have kept this home in TIP TOP shape! FULLY finished home, with theatre room and wet bar in the basement. Quiet neighborhood, with Superstore, Starbucks, Brewsters, plus other shopping & restaurants are super close. Schools are also nearby. Extra wide concrete driveway. Double attached garage is conveniently heated, and room for 2 cars. Ceramic tiled sunken entryway. Massive living room on the main floor, w/ cozy corner fireplace. Kitchen has loads of counter space, plus a gas stove, for the chef to work their magic. Corner pantry has shelving for all the groceries. Out the back door to the mature yard, with massive trees, and your own hot tub. Hot tub is drained, winterized, and ready for the spring weather. Deck has a gas line for the BBQ, plus built-in seating for your guests. Shed for storing your toys. 2 large-sized spare bedrooms upstairs, plus primary bedroom. Walk in closet in the primary, plus ensuite featuring jetted tub, stand up shower and water closet. Laundry room is located on the main floor. Wet bar in the basement has corner sink, tons of cabinets & counter space, plus eat up bar. cozy theatre space for the movie lover in the house! Tons of storage under the stairs. New faucets in all bathrooms. 2nd hot water tank is there, but it has not been plumbed in.
Location
State AB
County Airdrie
Zoning R1
Direction E
Rooms
Other Rooms 1
Basement Finished, Full
Interior
Interior Features Bar, Breakfast Bar, Built-in Features, Jetted Tub, Kitchen Island, Open Floorplan, Pantry, Walk-In Closet(s), Wet Bar
Heating Forced Air
Cooling None
Flooring Carpet, Ceramic Tile, Laminate
Fireplaces Number 1
Fireplaces Type Gas, Glass Doors, Living Room
Appliance Dishwasher, Refrigerator, Stove(s), Washer/Dryer, Window Coverings
Laundry Main Level
Exterior
Parking Features Alley Access, Double Garage Attached, Heated Garage
Garage Spaces 2.0
Garage Description Alley Access, Double Garage Attached, Heated Garage
Fence Fenced
Community Features Park, Playground, Schools Nearby, Shopping Nearby, Street Lights, Walking/Bike Paths
Roof Type Asphalt Shingle
Porch Deck
Lot Frontage 36.09
Total Parking Spaces 5
Building
Lot Description Back Lane, Back Yard, Lawn, Landscaped, Level, Many Trees, Rectangular Lot
Foundation Poured Concrete
Architectural Style 2 Storey
Level or Stories Two
Structure Type Vinyl Siding,Wood Frame
Others
Restrictions Easement Registered On Title,Utility Right Of Way
Tax ID 84577508
Ownership Private
Read Less Info
Want to know what your home might be worth? Contact us for a FREE valuation!

Our team is ready to help you sell your home for the highest possible price ASAP

"My job is to find and attract mastery-based agents to the office, protect the culture, and make sure everyone is happy! "







