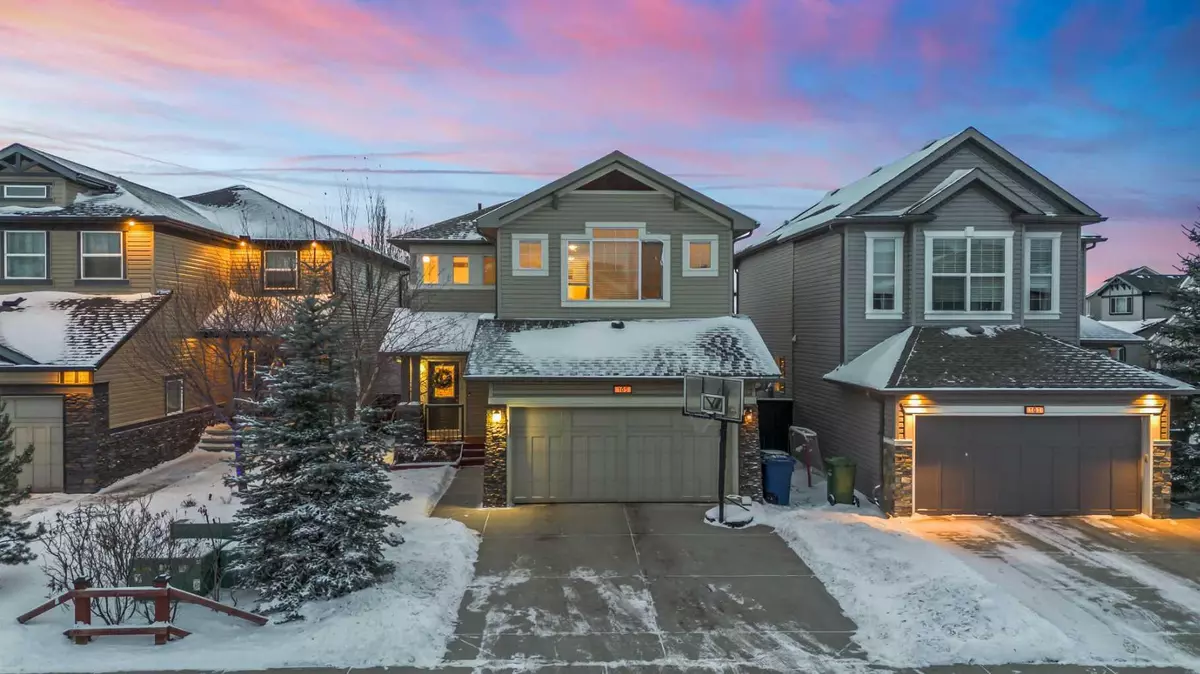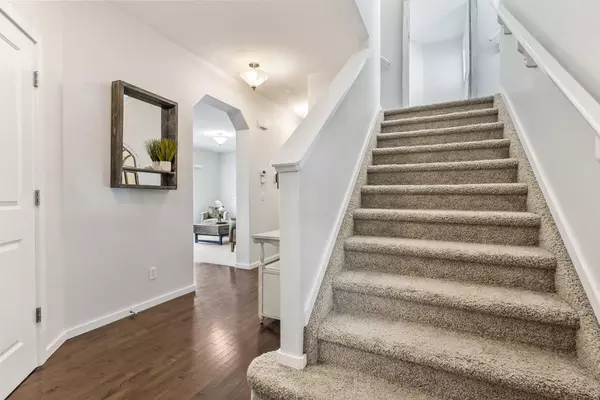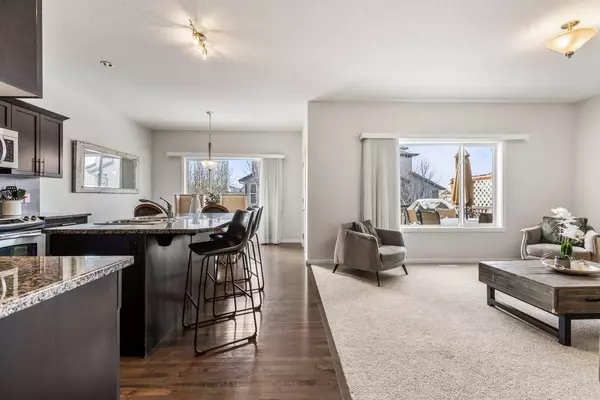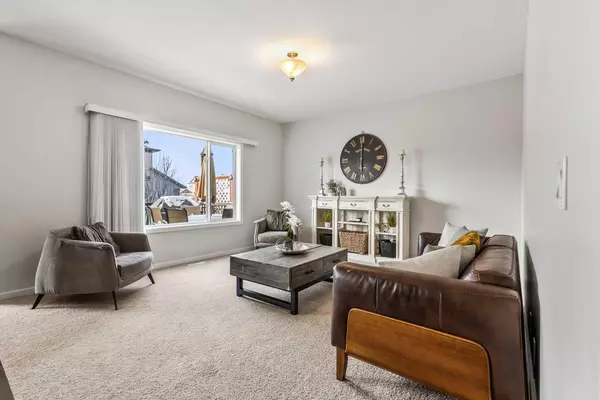$619,900
$619,900
For more information regarding the value of a property, please contact us for a free consultation.
3 Beds
4 Baths
1,820 SqFt
SOLD DATE : 01/30/2024
Key Details
Sold Price $619,900
Property Type Single Family Home
Sub Type Detached
Listing Status Sold
Purchase Type For Sale
Square Footage 1,820 sqft
Price per Sqft $340
Subdivision Kings Heights
MLS® Listing ID A2102492
Sold Date 01/30/24
Style 2 Storey
Bedrooms 3
Full Baths 3
Half Baths 1
HOA Fees $20/ann
HOA Y/N 1
Originating Board Calgary
Year Built 2009
Annual Tax Amount $3,456
Tax Year 2023
Lot Size 4,725 Sqft
Acres 0.11
Property Description
Welcome to 105 Kingsland Court, a stunning, fully finished 2-storey home situated in the desirable community of Kings Heights in Airdrie. This beautiful property offers over 2,300 SQFT of meticulously developed living space, featuring a total of 3 bedrooms and 3.5 bathrooms. The well-designed floor plan seamlessly connects the living spaces, creating a sense of openness and flow. The main floor boasts a generously sized living room, perfect for entertaining family and friends. The chef's dream kitchen is fully equipped with a comprehensive appliance package, ample counter and cupboard space, and a large center island for culinary activities. Adjacent to the kitchen, a cozy breakfast nook provides views of the expansive backyard. The main level also includes a convenient 2-piece half-bathroom and a laundry room for added practicality. Ascending to the upper level, you'll discover a spacious bonus room featuring vaulted ceilings, a fireplace, and massive windows allowing abundant natural light throughout. The primary suite is completed with a 4-piece ensuite bathroom and a walk-in closet. Additionally, there are two more well-appointed bedrooms and a shared 4-piece bathroom on this level. Moreover, this property boasts a fully finished basement, offering additional living space. The basement features an extra 3-piece bathroom, a fireplace, and a large recreation area that can be utilized for various purposes. Stepping outside, you'll find a large west-facing private backyard with a raised deck and a designated fire pit area—an ideal retreat for outdoor gatherings. The location of this home is truly outstanding, with easy access to various amenities such as restaurants, shopping, health clubs, medical clinics, schools, the new 40th Avenue Flyover, and Highway 2 for convenient commuting. Don't miss the opportunity to call this amazing home yours. Schedule a private showing today!
Location
State AB
County Airdrie
Zoning R1
Direction E
Rooms
Other Rooms 1
Basement Finished, Full
Interior
Interior Features Granite Counters, Kitchen Island, No Smoking Home, Pantry, Vaulted Ceiling(s), Vinyl Windows, Walk-In Closet(s)
Heating Forced Air
Cooling None
Flooring Carpet, Hardwood, Linoleum
Fireplaces Number 2
Fireplaces Type Gas
Appliance Dishwasher, Dryer, Electric Stove, Garage Control(s), Microwave Hood Fan, Refrigerator, Washer
Laundry Main Level
Exterior
Parking Features Double Garage Attached
Garage Spaces 2.0
Garage Description Double Garage Attached
Fence Fenced
Community Features Park, Playground, Schools Nearby, Shopping Nearby, Sidewalks, Street Lights, Walking/Bike Paths
Amenities Available Other
Roof Type Asphalt Shingle
Porch Deck
Lot Frontage 37.99
Total Parking Spaces 4
Building
Lot Description Back Yard, Cul-De-Sac, Few Trees, Front Yard, Landscaped, Private, See Remarks
Foundation Poured Concrete
Architectural Style 2 Storey
Level or Stories Two
Structure Type Stone,Vinyl Siding,Wood Frame
Others
Restrictions Airspace Restriction,Utility Right Of Way
Tax ID 84574541
Ownership Private
Read Less Info
Want to know what your home might be worth? Contact us for a FREE valuation!

Our team is ready to help you sell your home for the highest possible price ASAP

"My job is to find and attract mastery-based agents to the office, protect the culture, and make sure everyone is happy! "







