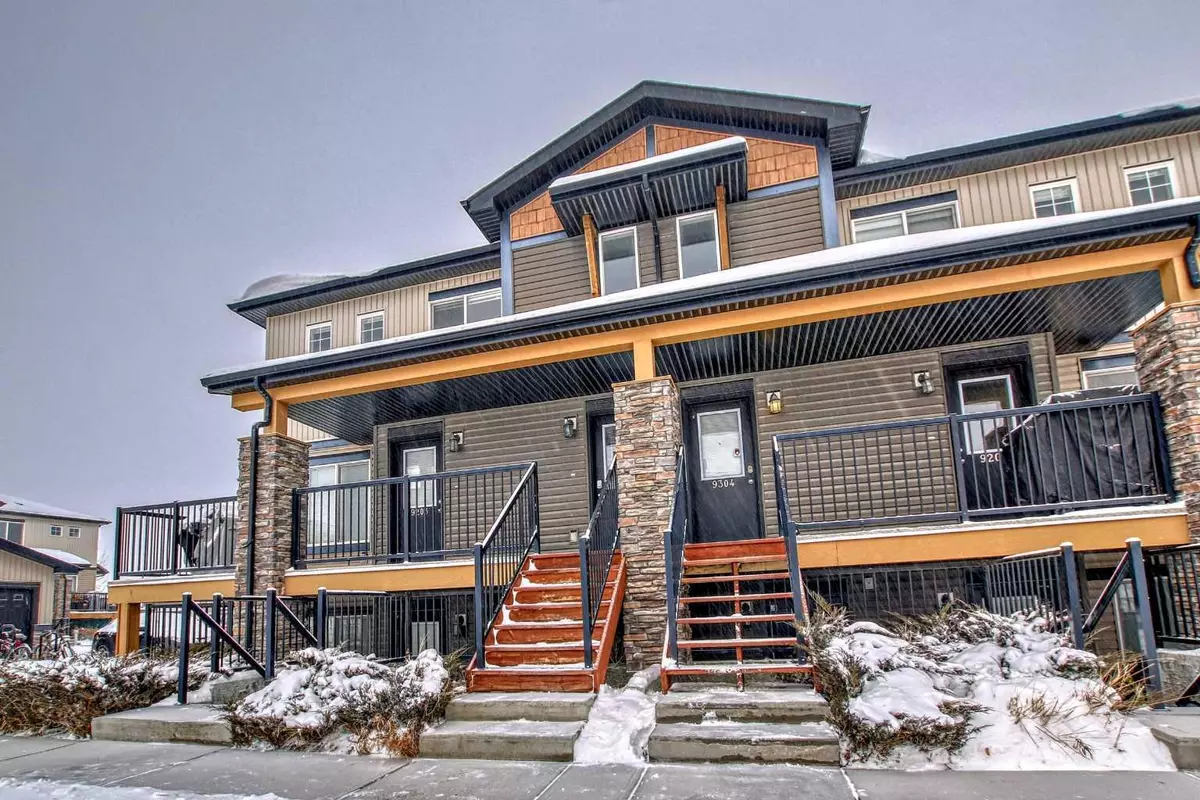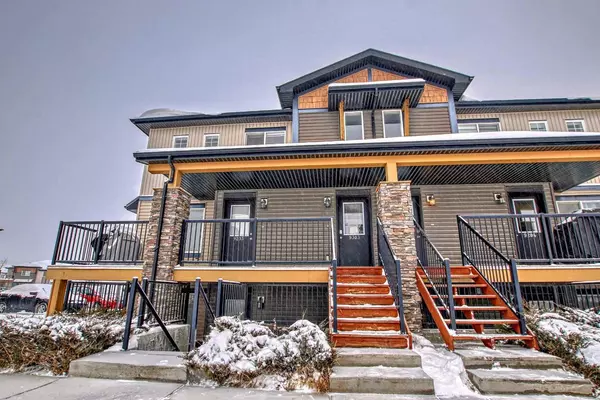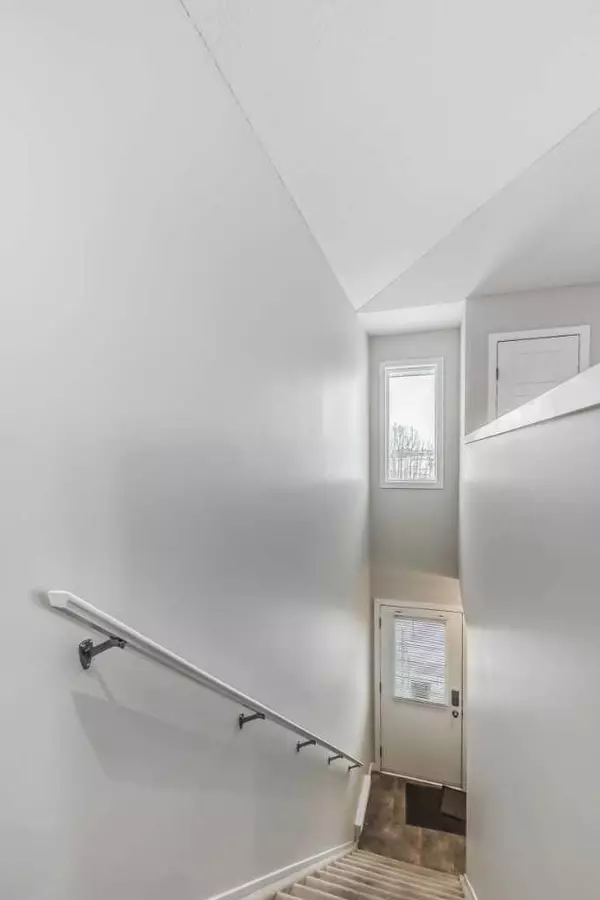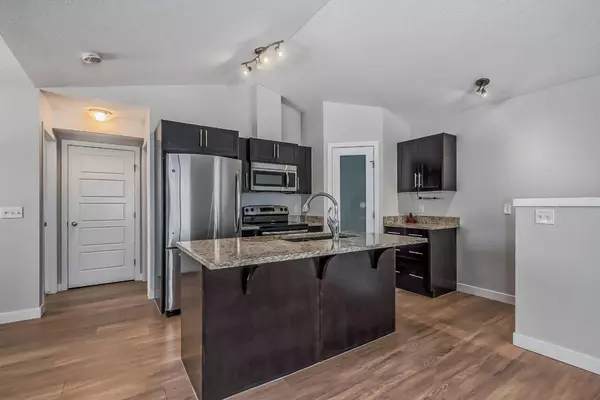$320,000
$300,000
6.7%For more information regarding the value of a property, please contact us for a free consultation.
2 Beds
2 Baths
901 SqFt
SOLD DATE : 02/08/2024
Key Details
Sold Price $320,000
Property Type Townhouse
Sub Type Row/Townhouse
Listing Status Sold
Purchase Type For Sale
Square Footage 901 sqft
Price per Sqft $355
Subdivision Prairie Springs
MLS® Listing ID A2102911
Sold Date 02/08/24
Style Townhouse
Bedrooms 2
Full Baths 2
Condo Fees $496
Originating Board Calgary
Year Built 2013
Annual Tax Amount $1,386
Tax Year 2023
Lot Size 931 Sqft
Acres 0.02
Property Description
Discover the allure of modern living in this captivating upper floor townhouse in the heart of Airdrie. Built in 2013, this home boasts a plethora of contemporary upgrades, enhancing both aesthetics and functionality. Revel in a gourmet kitchen adorned with sleek granite countertops, an inviting island, and a suite of stainless steel appliances, perfect for the aspiring chef. The open-plan design seamlessly integrates the kitchen with a cozy breakfast nook, leading out to a serene balcony - ideal for morning coffee or evening relaxation.
Bask in the elegance of two spacious bedrooms, each offering comfort and tranquility. The master suite is a retreat in itself, featuring a private ensuite and a generous walk-in closet. Vaulted ceilings in the living room create an airy and open ambiance, bathed in natural light, ensuring a warm and welcoming space for both relaxation and entertainment.
Storage is plentiful with a smartly designed corner pantry, linen closet, and a handy broom closet, complemented by the convenience of in-suite laundry. Unique to this townhouse is its enviable position facing South East to a tranquil park and baseball fields (Chinook Winds Regional Park)
This exquisite Airdrie townhouse is a rare find, showcasing the perfect blend of style, comfort, and location. Don't let this exceptional opportunity pass you by - schedule your viewing today!
Location
State AB
County Airdrie
Zoning R4
Direction S
Rooms
Other Rooms 1
Basement None
Interior
Interior Features Breakfast Bar, Granite Counters, No Animal Home, No Smoking Home
Heating Forced Air
Cooling None
Flooring Carpet, Ceramic Tile, Laminate
Appliance Dishwasher, Electric Stove, Microwave Hood Fan, Refrigerator, Washer/Dryer Stacked
Laundry In Unit
Exterior
Parking Features Stall
Garage Description Stall
Fence None
Community Features Other
Amenities Available Other, Visitor Parking
Roof Type Asphalt Shingle
Porch Front Porch
Total Parking Spaces 2
Building
Lot Description Backs on to Park/Green Space
Foundation Poured Concrete
Architectural Style Townhouse
Level or Stories One
Structure Type Concrete,Stone,Vinyl Siding
Others
HOA Fee Include Amenities of HOA/Condo,Common Area Maintenance,Heat,Insurance,Maintenance Grounds,Parking,Professional Management,Reserve Fund Contributions,Sewer,Snow Removal,Trash,Water
Restrictions Pet Restrictions or Board approval Required
Tax ID 84580598
Ownership Private
Pets Allowed Restrictions
Read Less Info
Want to know what your home might be worth? Contact us for a FREE valuation!

Our team is ready to help you sell your home for the highest possible price ASAP

"My job is to find and attract mastery-based agents to the office, protect the culture, and make sure everyone is happy! "







