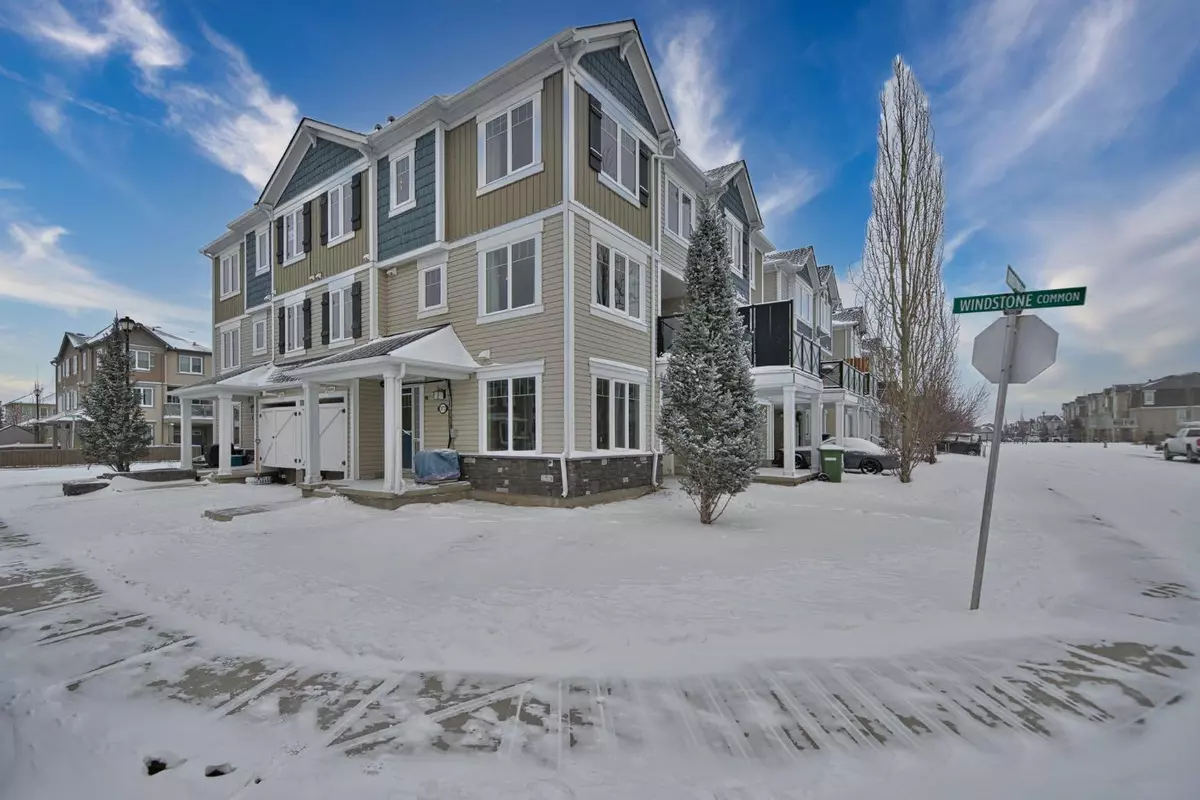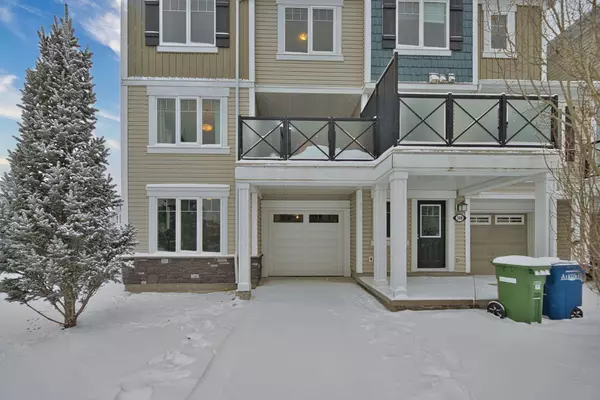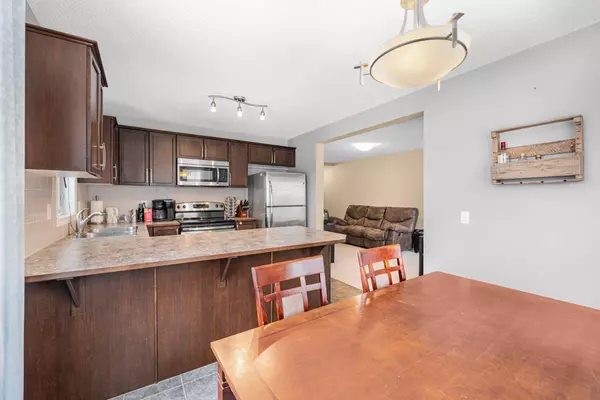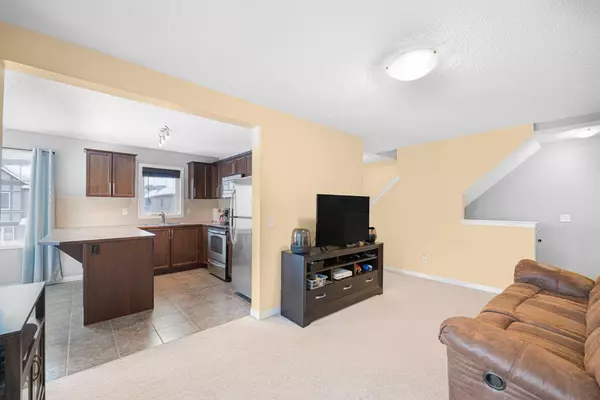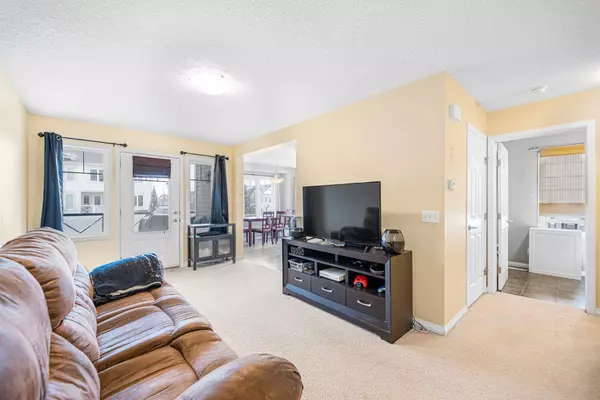$429,900
$429,900
For more information regarding the value of a property, please contact us for a free consultation.
3 Beds
3 Baths
1,362 SqFt
SOLD DATE : 01/25/2024
Key Details
Sold Price $429,900
Property Type Townhouse
Sub Type Row/Townhouse
Listing Status Sold
Purchase Type For Sale
Square Footage 1,362 sqft
Price per Sqft $315
Subdivision Windsong
MLS® Listing ID A2101529
Sold Date 01/25/24
Style 3 Storey
Bedrooms 3
Full Baths 2
Half Baths 1
Originating Board Calgary
Year Built 2012
Annual Tax Amount $2,170
Tax Year 2023
Lot Size 1,433 Sqft
Acres 0.03
Property Description
NOT A CONDO...... but a very popular townhouse style conveniently located in Windsong two blocks from 40th avenue that leads to the QE highway north and south. A wonderful benefit of living in an end unit, facing south and west, is large windows and an abundance of sunlight, year round. This is very apparent with the excellent ground floor home office/computer room. This Flowing floor plan interconnects the living room, kitchen with SS appliances, and dining area and large wrap-around island with extra seating. During warm weather, you may barbecue and spend much time on your generously sized, south facing, private, second level deck. This home features an oversized, attached single car garage. Another bonus is central air and a 2nd level laundry and storage room. Historically these townhomes with No Condo Fees, move very quickly. Windsong is an area that offers many green spaces, bike paths and close to schools and shopping. Call your agent to book a showing.
Location
State AB
County Airdrie
Zoning R-BTB
Direction SW
Rooms
Other Rooms 1
Basement None
Interior
Interior Features Breakfast Bar, Laminate Counters
Heating Forced Air, Natural Gas
Cooling Central Air
Flooring Carpet, Ceramic Tile
Appliance Central Air Conditioner, Dishwasher, Dryer, Electric Stove, Garage Control(s), Microwave Hood Fan, Refrigerator, Washer, Window Coverings
Laundry Main Level, See Remarks
Exterior
Parking Features Single Garage Attached
Garage Spaces 1.0
Garage Description Single Garage Attached
Fence None
Community Features Schools Nearby, Shopping Nearby, Street Lights
Roof Type Asphalt Shingle
Porch Deck
Lot Frontage 26.22
Exposure SW
Total Parking Spaces 2
Building
Lot Description Corner Lot
Foundation Poured Concrete
Architectural Style 3 Storey
Level or Stories Three Or More
Structure Type Stone,Vinyl Siding,Wood Frame
Others
Restrictions None Known
Tax ID 84580037
Ownership Private
Read Less Info
Want to know what your home might be worth? Contact us for a FREE valuation!

Our team is ready to help you sell your home for the highest possible price ASAP

"My job is to find and attract mastery-based agents to the office, protect the culture, and make sure everyone is happy! "


