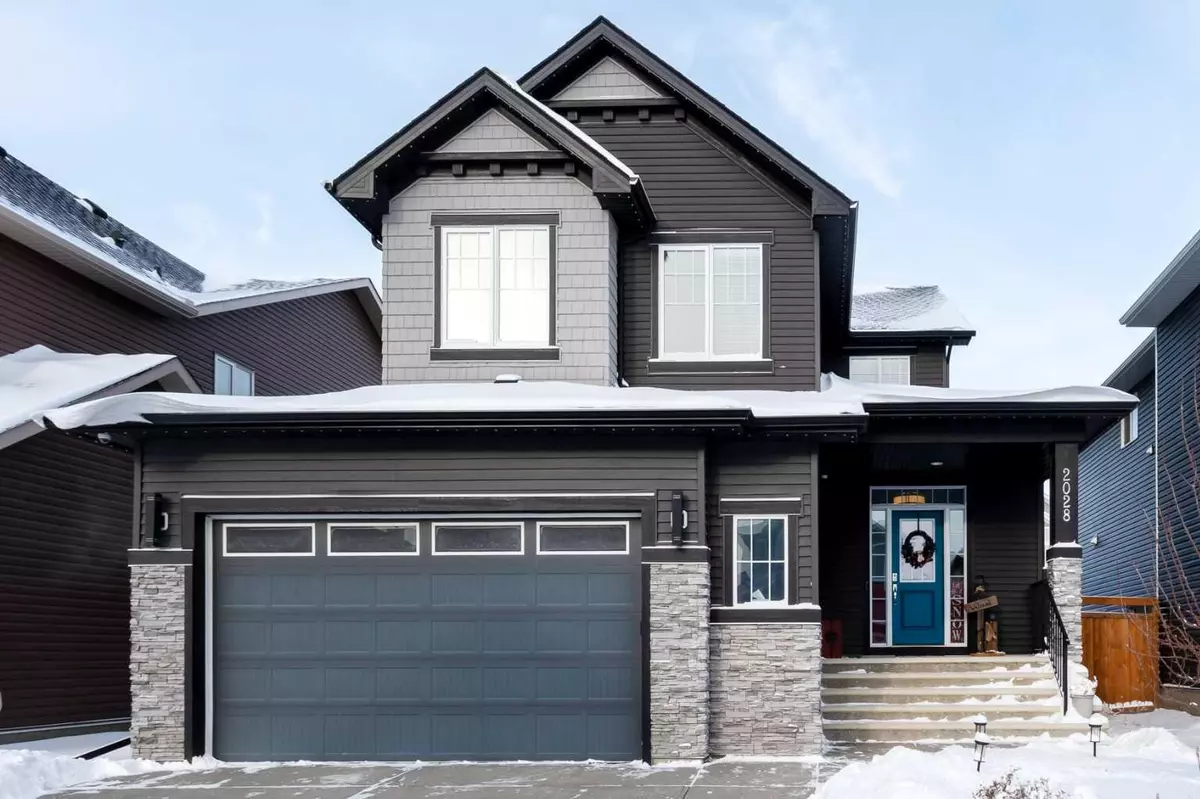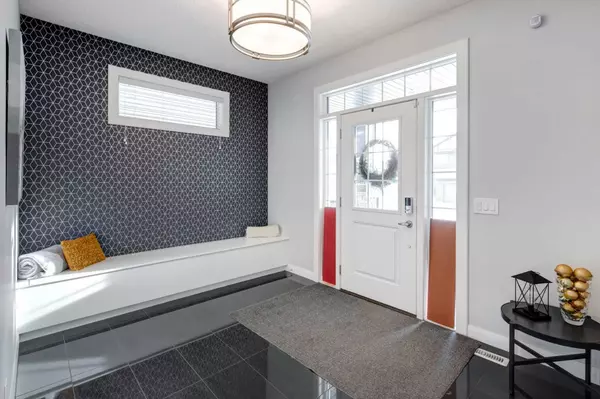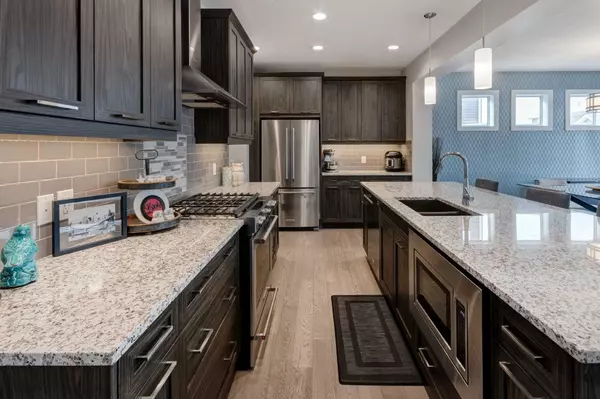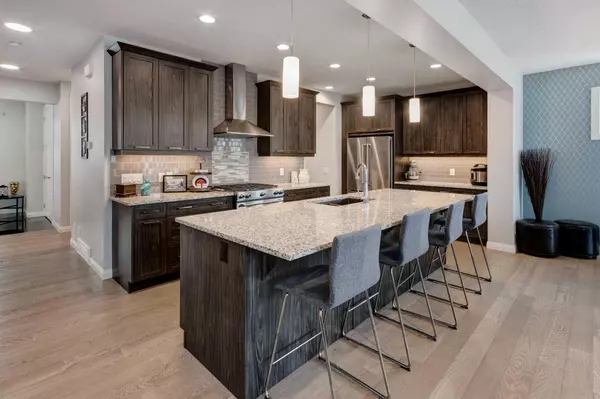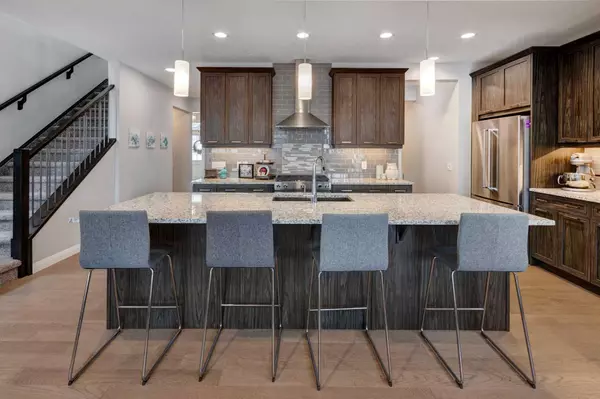$750,000
$749,900
For more information regarding the value of a property, please contact us for a free consultation.
4 Beds
4 Baths
2,288 SqFt
SOLD DATE : 01/25/2024
Key Details
Sold Price $750,000
Property Type Single Family Home
Sub Type Detached
Listing Status Sold
Purchase Type For Sale
Square Footage 2,288 sqft
Price per Sqft $327
Subdivision Ravenswood
MLS® Listing ID A2100682
Sold Date 01/25/24
Style 2 Storey
Bedrooms 4
Full Baths 3
Half Baths 1
Originating Board Calgary
Year Built 2019
Annual Tax Amount $4,454
Tax Year 2023
Lot Size 5,141 Sqft
Acres 0.12
Property Description
Welcome home to this FULLY DEVELOPED BROADVIEW home on a large lot in the desirable, family friendly neighborhood of RAVENSWOOD. This home was custom built for this owner & is host to tons of upgrades, inc a massive TANDEM ATTACHED GARAGE! Room to park your full sized truck inside in this winter weather. Once you venture up the very wide driveway note the beautiful COVERED PORCH & brick work. Inside the home the foyer is huge & has built in benches w/storage. Off to your left is a very private half bath w/custom wallpaper adding an elegant touch for your guests. Beyond this is your mudroom & access to that dream HEATED TANDEM GARAGE w/220V power. The OPEN CONCEPT living space is stunning w/its modern but classic GAS FIREPLACE, engineered HARDWOOD FLOORS, loads of back & side windows & a huge dining space. The kitchen is outstanding w/GAS STOVE, SS APPLIANCES, massive island w/seating for 5 & gorgeous granite counters. Upstairs find a cozy bonus room/loft space as well as 2 generous secondary bedrooms. There is a well designed 4 pc bath servicing these rooms & all of this is set away from the primary bedroom. Once you reach the suite like primary note the ample space for a California king bed as well as the wall of windows. The SPA ENSUITE is amazing w/2 sep sinks, granite, gorgeous soaker tub, &CUSTOM TILED SHOWER & sep water closet. All of this is adjoining your large WIC & UPSTAIRS LAUNDRY AREA. Downstairs find your professionally finished basement w/large rec room (currently being used as an office area) as well as your 4th bedroom (currently being used as storage but pls make sure you note the large closet & window in this room). There is also another FULL BATH. All of this is highlighted by TRIPLE PANE WINDOWS on the main/upper floors, water softener, hot & cold water taps outside & so much more! Outside find a large deck w/gasline, BACK ALLEY ACCESS & room to park an RV. This home is the whole package and more!
Location
State AB
County Airdrie
Zoning R1
Direction S
Rooms
Other Rooms 1
Basement Finished, Full
Interior
Interior Features Granite Counters, Kitchen Island, Pantry, Walk-In Closet(s)
Heating Forced Air, Natural Gas
Cooling Central Air
Flooring Carpet, Hardwood, Tile, Vinyl
Fireplaces Number 1
Fireplaces Type Gas
Appliance Central Air Conditioner, Dishwasher, Dryer, Gas Stove, Microwave, Range Hood, Refrigerator, Washer
Laundry Upper Level
Exterior
Parking Features Double Garage Attached, Heated Garage
Garage Spaces 2.0
Garage Description Double Garage Attached, Heated Garage
Fence Fenced
Community Features Park, Playground, Schools Nearby, Shopping Nearby, Sidewalks, Street Lights
Roof Type Asphalt Shingle
Porch Deck
Lot Frontage 46.13
Total Parking Spaces 4
Building
Lot Description Back Lane, Back Yard, Landscaped, Rectangular Lot
Foundation Poured Concrete
Architectural Style 2 Storey
Level or Stories Two
Structure Type Vinyl Siding,Wood Frame
Others
Restrictions Airspace Restriction
Tax ID 84582168
Ownership Private
Read Less Info
Want to know what your home might be worth? Contact us for a FREE valuation!

Our team is ready to help you sell your home for the highest possible price ASAP

"My job is to find and attract mastery-based agents to the office, protect the culture, and make sure everyone is happy! "


