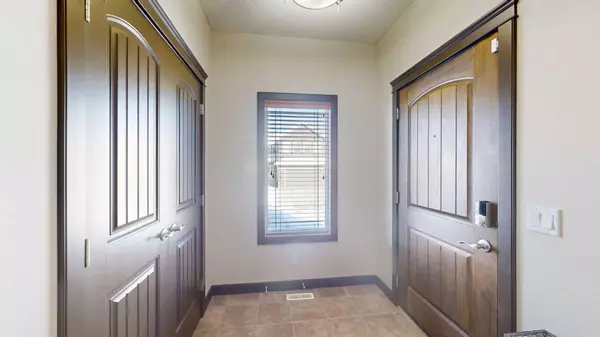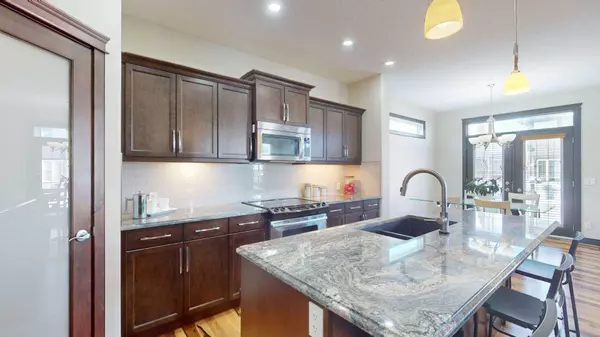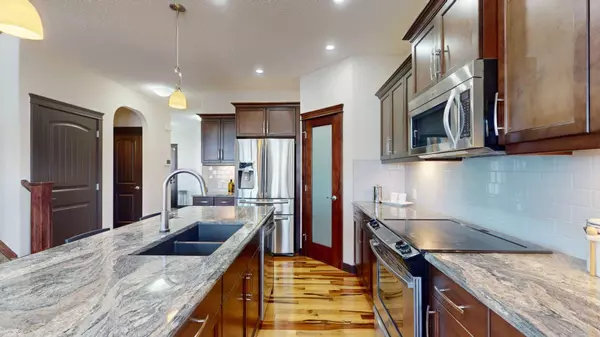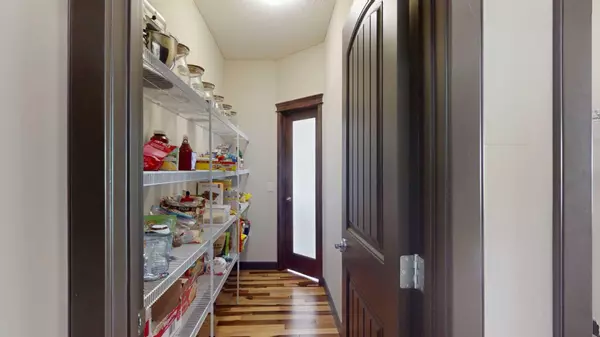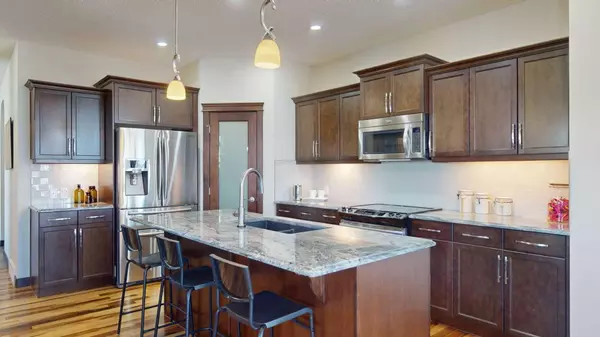$705,000
$729,900
3.4%For more information regarding the value of a property, please contact us for a free consultation.
3 Beds
3 Baths
2,139 SqFt
SOLD DATE : 01/22/2024
Key Details
Sold Price $705,000
Property Type Single Family Home
Sub Type Detached
Listing Status Sold
Purchase Type For Sale
Square Footage 2,139 sqft
Price per Sqft $329
Subdivision Ravenswood
MLS® Listing ID A2090545
Sold Date 01/22/24
Style 2 Storey
Bedrooms 3
Full Baths 2
Half Baths 1
Originating Board Calgary
Year Built 2013
Annual Tax Amount $4,266
Tax Year 2023
Lot Size 5,780 Sqft
Acres 0.13
Property Description
Very rare!! TRIPLE ATTACHED TANDEM OVERSIZED GARAGE with 8 FOOT DOORS on a CORNER LOT in the heart of the popular community of Ravenswood! But it’s not all about the garage… this is a beautiful home! Exotic BRAZILIAN HARDWOOD floors flow through your OPEN CONCEPT kitchen with GRANITE COUNTERS, into your living room with an inviting gas FIREPLACE to provide a warming atmosphere on those cold winter days. Upstairs is your huge BONUS ROOM with VAULTED CEILINGS, and your primary ENSUITE with a mountain view. Just outside is your beautiful WEST FACING private deck and gazebo to make the most of those summer evenings. Upstairs is huge BONUS ROOM with VAULTED CEILINGS, an UPSTAIRS LAUNDRY ROOM, and three bedrooms including your PRIMARY EN-SUITE and WALK-IN CLOSET. Many high-end finishings and upgrades, including a NEW WATER SOFTENER and FILTRATION system, and the house is WIRED FOR SONOS MULTI-ROOM AUDIO. You are easy walking distance to SCHOOLS and WALKING TRAILS. The corner lot provides you with lot’s of privacy, which is even further enhanced by the huge garage that runs down the entire side of your house, providing a buffer between you and your only direct neighbors! There is another overhead door at the back of the garage to give you FLOW-THROUGH ACCESS to the BACK YARD PATIO and FIREPIT area… you just don’t find this everyday!! Priced to sell – don’t miss out!
Location
State AB
County Airdrie
Zoning R1
Direction E
Rooms
Other Rooms 1
Basement Full, Unfinished
Interior
Interior Features Granite Counters, High Ceilings, Kitchen Island, No Smoking Home, Pantry, Recessed Lighting, Storage, Vinyl Windows, Walk-In Closet(s)
Heating Forced Air, Natural Gas
Cooling None
Flooring Carpet, Ceramic Tile, Hardwood
Fireplaces Number 1
Fireplaces Type Gas, Living Room
Appliance Dishwasher, Dryer, Electric Range, Microwave Hood Fan, Refrigerator, Washer
Laundry Upper Level
Exterior
Parking Features Oversized, Tandem, Triple Garage Attached
Garage Spaces 3.0
Garage Description Oversized, Tandem, Triple Garage Attached
Fence Fenced
Community Features Park, Playground, Schools Nearby, Shopping Nearby, Walking/Bike Paths
Roof Type Asphalt Shingle
Porch Awning(s), Deck, Terrace
Lot Frontage 52.69
Total Parking Spaces 5
Building
Lot Description Back Yard, Corner Lot, Level, Rectangular Lot
Foundation Poured Concrete
Architectural Style 2 Storey
Level or Stories Two
Structure Type Vinyl Siding,Wood Frame
Others
Restrictions None Known
Tax ID 84580262
Ownership Private
Read Less Info
Want to know what your home might be worth? Contact us for a FREE valuation!

Our team is ready to help you sell your home for the highest possible price ASAP

"My job is to find and attract mastery-based agents to the office, protect the culture, and make sure everyone is happy! "



