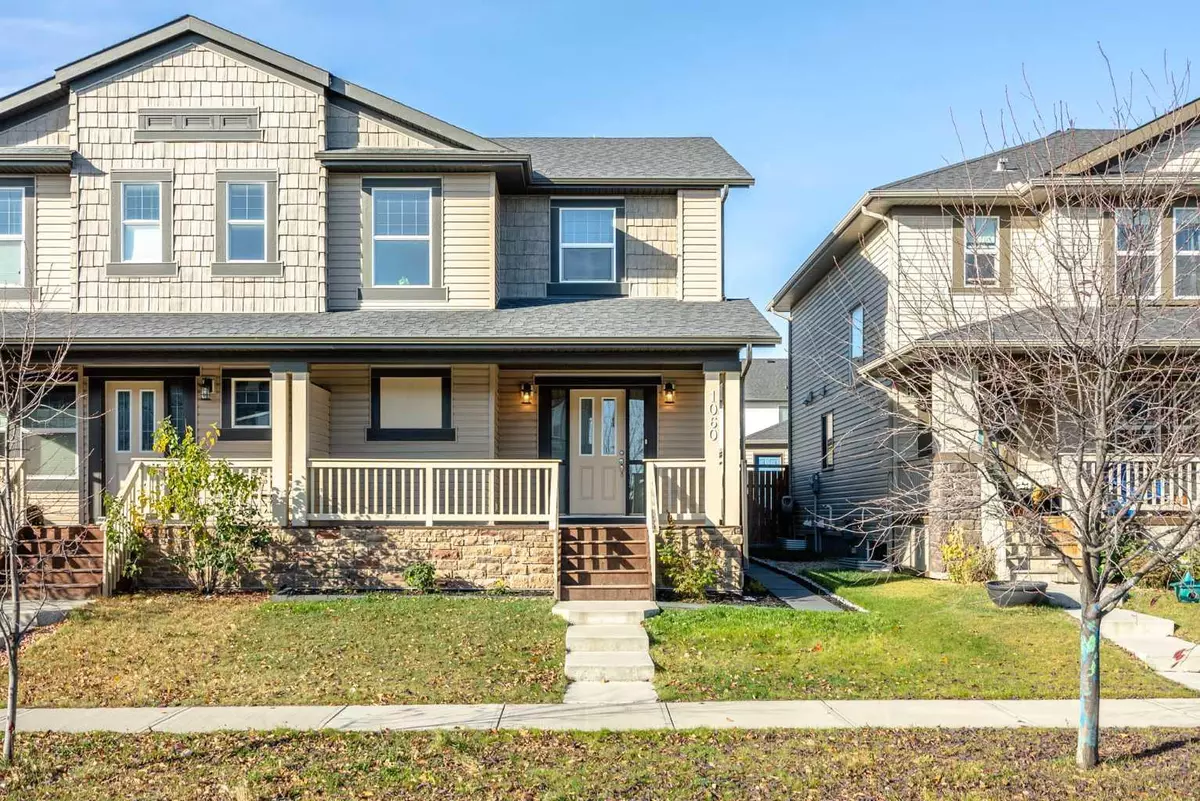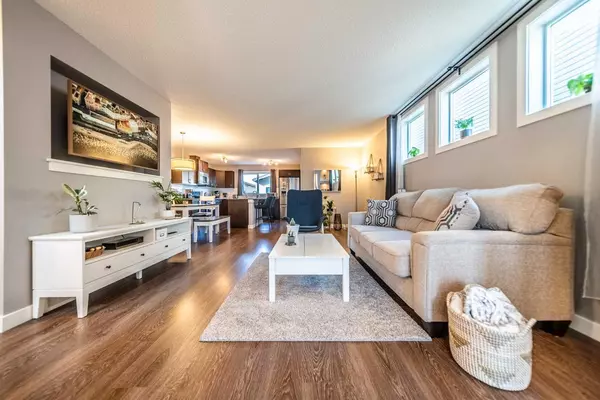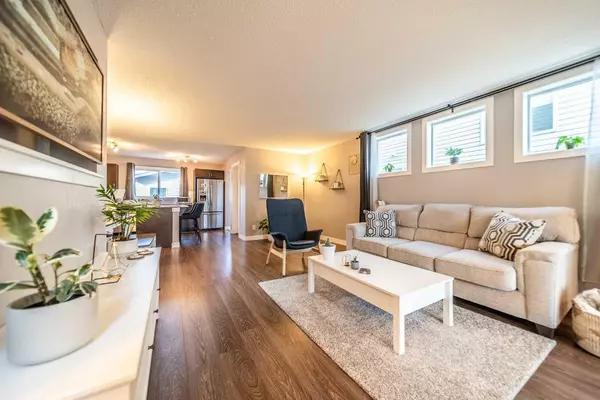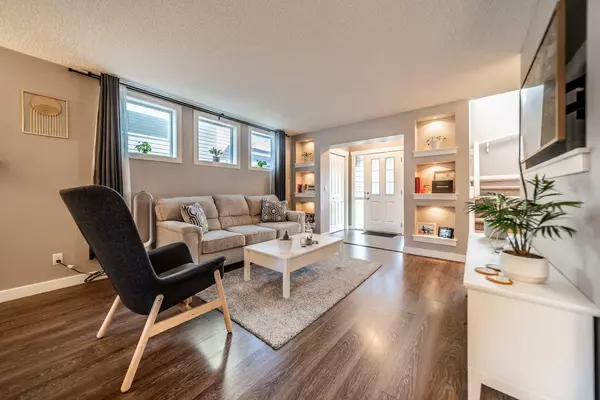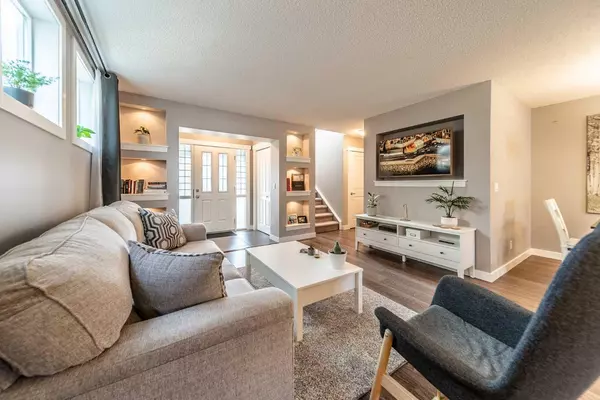$498,900
$498,900
For more information regarding the value of a property, please contact us for a free consultation.
3 Beds
3 Baths
1,387 SqFt
SOLD DATE : 01/21/2024
Key Details
Sold Price $498,900
Property Type Single Family Home
Sub Type Semi Detached (Half Duplex)
Listing Status Sold
Purchase Type For Sale
Square Footage 1,387 sqft
Price per Sqft $359
Subdivision Kings Heights
MLS® Listing ID A2100306
Sold Date 01/21/24
Style 2 Storey,Side by Side
Bedrooms 3
Full Baths 2
Half Baths 1
Originating Board Calgary
Year Built 2014
Annual Tax Amount $2,712
Tax Year 2023
Lot Size 2,746 Sqft
Acres 0.06
Property Description
Don't miss out on this wonderfully upgraded 3 bedroom and 2.5-bathroom, 2 storey with a double detached garage in the popular community of Kings Heights in Airdrie! Designed with an open concept and neutral décor the main floor highlights include laminate flooring throughout, a 2-piece powder room, maple kitchen cabinetry, granite countertops, stainless steel appliances with a gas stove, kitchen island offering added counterspace and a breakfast eating bar, large dining area suitable for entertaining a table for eight and a living room with plenty of space for a large sectional. Upstairs there is a common 4-piece bathroom, laundry with front loaders and three large bedrooms including the master which offers plenty of closet space and private 4-piece ensuite bathroom. The lower level is unfinished but presents opportunity for a 4th bedroom, a full bathroom, and a rec room area perfect for a home theatre. The yard is fenced, landscaped, features a deck for enjoying the summer days ahead and a double detached garage. Located close to schools, shops, playgrounds, and a quick commute to Calgary. Book your viewing today!
Location
State AB
County Airdrie
Zoning R2
Direction E
Rooms
Other Rooms 1
Basement Full, Unfinished
Interior
Interior Features Bathroom Rough-in, Bookcases, Breakfast Bar, Built-in Features, Granite Counters, Kitchen Island, No Smoking Home, Pantry, Storage, Walk-In Closet(s)
Heating High Efficiency, Forced Air, Natural Gas
Cooling None
Flooring Carpet, Ceramic Tile, Granite, Laminate
Appliance Convection Oven, Dishwasher, Garage Control(s), Gas Range, Microwave Hood Fan, Refrigerator, Washer/Dryer, Window Coverings
Laundry Upper Level
Exterior
Parking Features Additional Parking, Alley Access, Double Garage Detached, Garage Door Opener, Insulated
Garage Spaces 2.0
Garage Description Additional Parking, Alley Access, Double Garage Detached, Garage Door Opener, Insulated
Fence Fenced
Community Features Park, Playground, Schools Nearby, Shopping Nearby, Sidewalks, Street Lights, Walking/Bike Paths
Utilities Available Cable Internet Access, Electricity Connected, Natural Gas Connected, Garbage Collection, High Speed Internet Available, Phone Connected, Sewer Connected, Water Connected
Roof Type Asphalt Shingle
Porch Balcony(s), Deck, Enclosed, Front Porch, Patio
Lot Frontage 25.0
Exposure W
Total Parking Spaces 2
Building
Lot Description Back Lane, Back Yard, City Lot, Front Yard, Low Maintenance Landscape, Landscaped, Standard Shaped Lot, Street Lighting
Foundation Poured Concrete
Sewer Public Sewer
Water Public
Architectural Style 2 Storey, Side by Side
Level or Stories Two
Structure Type Brick,Vinyl Siding
Others
Restrictions Easement Registered On Title
Tax ID 84575397
Ownership Private
Read Less Info
Want to know what your home might be worth? Contact us for a FREE valuation!

Our team is ready to help you sell your home for the highest possible price ASAP

"My job is to find and attract mastery-based agents to the office, protect the culture, and make sure everyone is happy! "


