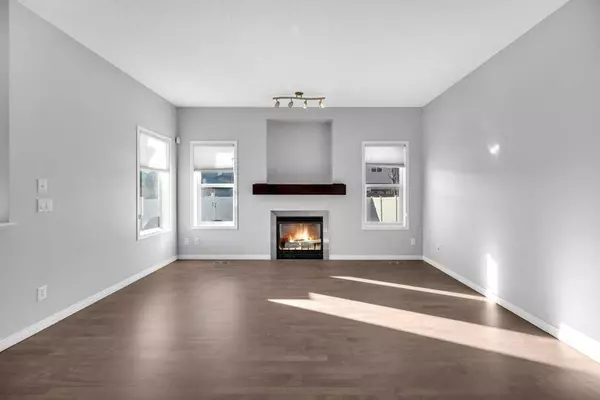$652,500
$639,800
2.0%For more information regarding the value of a property, please contact us for a free consultation.
3 Beds
3 Baths
1,989 SqFt
SOLD DATE : 01/19/2024
Key Details
Sold Price $652,500
Property Type Single Family Home
Sub Type Detached
Listing Status Sold
Purchase Type For Sale
Square Footage 1,989 sqft
Price per Sqft $328
Subdivision Coventry Hills
MLS® Listing ID A2100346
Sold Date 01/19/24
Style 2 Storey
Bedrooms 3
Full Baths 2
Half Baths 1
Originating Board Calgary
Year Built 2009
Annual Tax Amount $3,726
Tax Year 2023
Lot Size 3,498 Sqft
Acres 0.08
Property Description
Open House Saturday Jan.13th 12-3:00 p.m. | CENTRAL AIR CONDITIONING | WATER SOFTENER | GRANITE COUNTERTOPS | HARDWOOD FLOORING | OPEN FLOOR PLAN | LIVING ROOM FIREPLACE | UPPER LEVEL BONUS ROOM | LUXURIOUS 5-PIECE ENSUITE | WEST FACING BACKYARD | COVERED BBQ DECK | DOUBLE ATTACHED GARAGE | GREAT LOCATION WALK TO SCHOOLS! This extremely well-kept home is the perfect retreat for any busy family with nearly 2,000 sq. ft., central air conditioning and loads of upgrades! Phenomenally located within walking distance to schools, parks and transit plus just a 5 minute drive to the always popular Vivo Leisure Centre with swimming, skating rinks, climbing wall, fitness classes, public library and much more! After all of that adventure come home to a quiet sanctuary. A neutral paint pallet, seemingly endless natural light, gleaming hardwood floors, tall 9' ceilings and an open and airy floor plan invite you to feel right at home. Relaxation is promoted in the living room in front of the sleek fireplace flanked by windows. Culinary pursuits are inspired in the well laid out kitchen featuring granite countertops, stainless steel appliances, a breakfast bar island and a walk-through pantry for easy grocery unloading. A separate dining room is great for entertaining. Off the kitchen is a covered barbeque deck with clever built-ins allowing you to grill your favourite meals in any weather. A handy powder room and laundry with a sink is also on this level. Gather in the upper level vaulted bonus room and connect over a good movie or friendly games night. 3 spacious and bright bedrooms are also located on this level including the primary oasis with a large walk-in closet and a luxurious ensuite boasting granite countertops, dual sinks, a jetted soaker tub and a separate shower. Your new favourite summer destination awaits in the sunny west-facing backyard relaxing on the patio while the kids and pets play in the private yard. Duradecking and low-maintenance vinyl fencing means less upkeep for you! This exceptional home is close to everything – schools, the Vivo Leisure Centre, groceries, coffee shops, shopping and every other amenity along with easy access to Deerfoot, Stoney Trail and Centre Street. Move-in ready and vacant for a quick possession.
Location
State AB
County Calgary
Area Cal Zone N
Zoning R-1N
Direction E
Rooms
Other Rooms 1
Basement Full, Unfinished
Interior
Interior Features Double Vanity, Granite Counters, High Ceilings, Kitchen Island, Low Flow Plumbing Fixtures, Open Floorplan, Pantry, Recessed Lighting, Soaking Tub, Storage, Vaulted Ceiling(s), Walk-In Closet(s)
Heating Forced Air, Natural Gas
Cooling Central Air
Flooring Carpet, Hardwood, Tile
Fireplaces Number 1
Fireplaces Type Gas, Living Room
Appliance Central Air Conditioner, Dishwasher, Dryer, Electric Stove, Garage Control(s), Microwave Hood Fan, Refrigerator, Washer, Water Softener, Window Coverings
Laundry Main Level, Sink
Exterior
Parking Features Additional Parking, Double Garage Attached, Driveway
Garage Spaces 2.0
Garage Description Additional Parking, Double Garage Attached, Driveway
Fence Fenced
Community Features Park, Playground, Schools Nearby, Shopping Nearby, Walking/Bike Paths
Roof Type Asphalt Shingle
Porch Deck, Patio
Lot Frontage 29.07
Total Parking Spaces 4
Building
Lot Description Back Lane, Back Yard, Lawn, Landscaped, Level
Foundation Poured Concrete
Architectural Style 2 Storey
Level or Stories Two
Structure Type Stone,Vinyl Siding,Wood Frame
Others
Restrictions Easement Registered On Title
Tax ID 82753375
Ownership Private
Read Less Info
Want to know what your home might be worth? Contact us for a FREE valuation!

Our team is ready to help you sell your home for the highest possible price ASAP
"My job is to find and attract mastery-based agents to the office, protect the culture, and make sure everyone is happy! "







