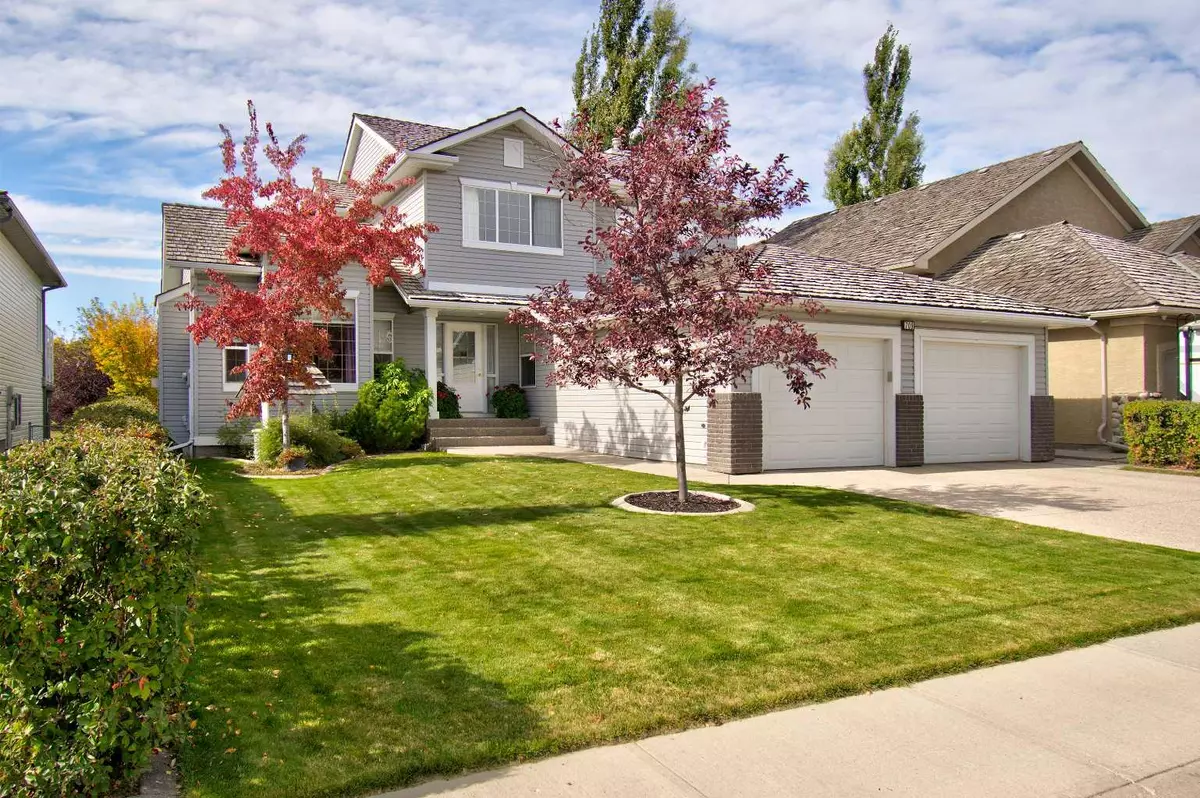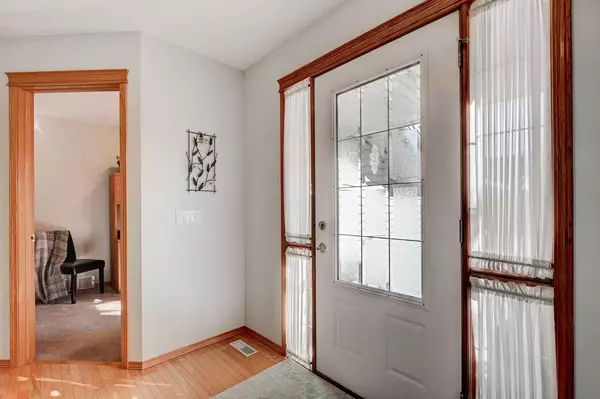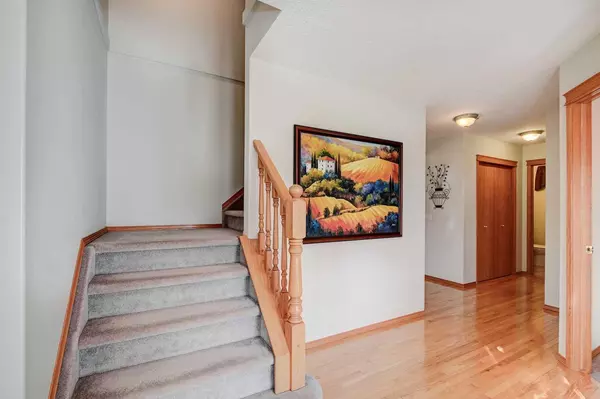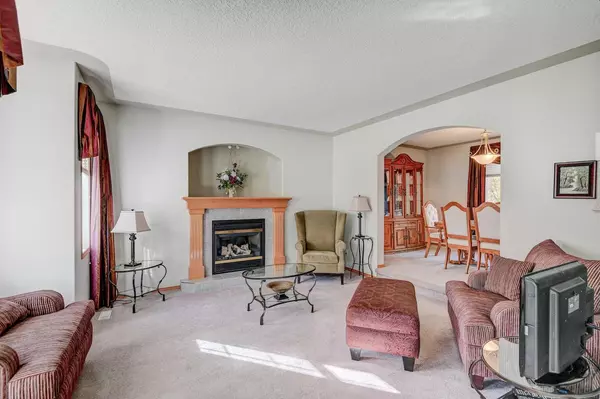$710,000
$699,900
1.4%For more information regarding the value of a property, please contact us for a free consultation.
5 Beds
4 Baths
2,108 SqFt
SOLD DATE : 01/18/2024
Key Details
Sold Price $710,000
Property Type Single Family Home
Sub Type Detached
Listing Status Sold
Purchase Type For Sale
Square Footage 2,108 sqft
Price per Sqft $336
Subdivision Woodside
MLS® Listing ID A2084414
Sold Date 01/18/24
Style 2 Storey
Bedrooms 5
Full Baths 3
Half Baths 1
Originating Board Calgary
Year Built 2001
Annual Tax Amount $4,259
Tax Year 2023
Lot Size 7,093 Sqft
Acres 0.16
Property Description
Incredible opportunity to own this air-conditioned home on a tranquil cul-de-sac with west-backing views onto the golf course. This original owner's home has been meticulously maintained and pride of ownership is evident throughout. Driving up, you will appreciate the mature landscaping, the 8-foot garage doors, and the overall curb appeal. Inside, this traditionally laid-out home is very well-appointed. Hardwood floors adorn the working spaces while carpet covers the sitting rooms. The main floor office is a perfect area to work in peace. The front room has large windows and is an excellent gathering space with a cozy gas fireplace. At the back of the home, you'll find a formal dining room for dinner parties and a large flowing kitchen with stunning west views. The kitchen itself has an abundance of counter space, a lovely picture window over the sink, and plenty of storage space. The kitchen opens to the casual dining space that includes a coffee bar and built-in china cabinet. This place was made for morning crossword puzzles & catching up on the daily news. Off the dining area is access to the STUNNING backyard. Watch the golfers tee off and make fun of their poor form all from the comfort of your private yard. You'll never be bored! Main floor laundry with a sink and a 2-piece bath complete this level. Upstairs, you'll find a spacious master suite with a 4-piece ensuite that includes a makeup station and a soaker tub. Additionally, the walk-in closet is a great addition. Two additional large secondary bedrooms and a 4 piece bath finish off the upper level. The basement is fully finished with two bedrooms, a comfortable rec space, a gym area, a 4-piece bath, IN-FLOOR HEAT and a ton of storage. This is a great location in a central part of town, close to schools and shopping, but quietly nestled away from traffic.
Location
State AB
County Airdrie
Zoning R1
Direction E
Rooms
Other Rooms 1
Basement Finished, Full
Interior
Interior Features Built-in Features, Jetted Tub, Kitchen Island
Heating Forced Air
Cooling Central Air
Flooring Carpet, Hardwood
Fireplaces Number 1
Fireplaces Type Gas
Appliance Built-In Oven, Central Air Conditioner, Dryer, Garage Control(s), Microwave Hood Fan, Refrigerator, Stove(s), Washer, Window Coverings
Laundry Laundry Room, Main Level
Exterior
Parking Features Double Garage Attached
Garage Spaces 2.0
Garage Description Double Garage Attached
Fence Fenced
Community Features Clubhouse, Golf, Park, Playground, Schools Nearby, Shopping Nearby, Sidewalks, Street Lights
Roof Type Shake
Porch Deck
Lot Frontage 56.01
Total Parking Spaces 4
Building
Lot Description Back Yard, Landscaped, On Golf Course
Foundation Poured Concrete
Architectural Style 2 Storey
Level or Stories Two
Structure Type Vinyl Siding,Wood Frame
Others
Restrictions None Known
Tax ID 84593198
Ownership Private
Read Less Info
Want to know what your home might be worth? Contact us for a FREE valuation!

Our team is ready to help you sell your home for the highest possible price ASAP

"My job is to find and attract mastery-based agents to the office, protect the culture, and make sure everyone is happy! "







