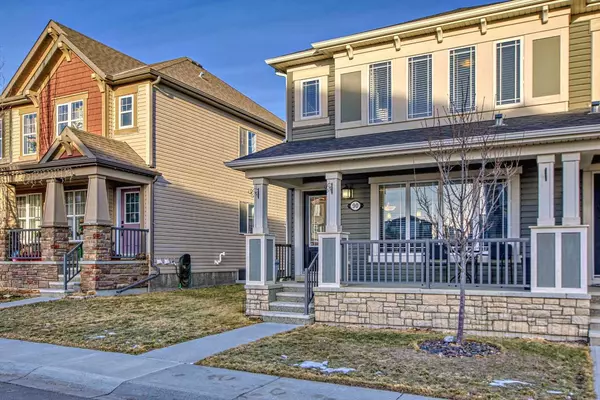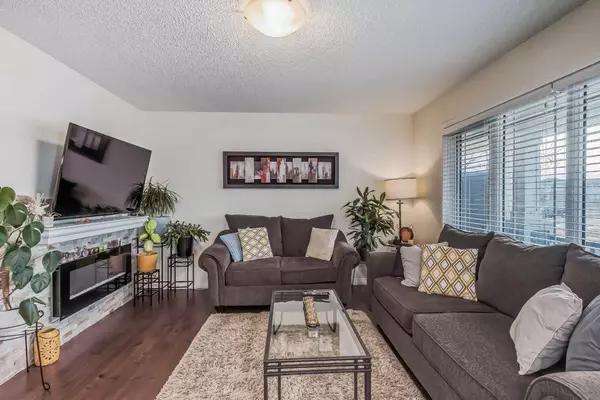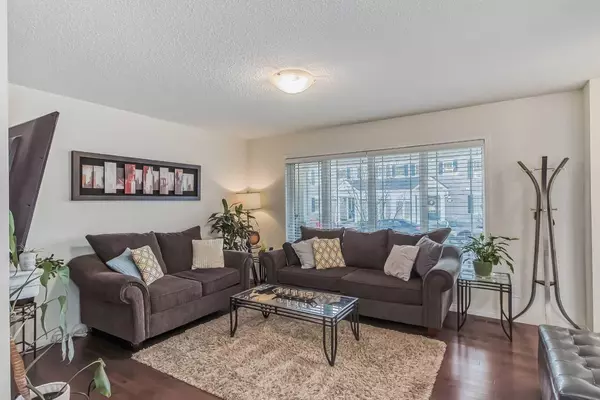$474,000
$474,900
0.2%For more information regarding the value of a property, please contact us for a free consultation.
3 Beds
3 Baths
1,390 SqFt
SOLD DATE : 01/17/2024
Key Details
Sold Price $474,000
Property Type Townhouse
Sub Type Row/Townhouse
Listing Status Sold
Purchase Type For Sale
Square Footage 1,390 sqft
Price per Sqft $341
Subdivision Windsong
MLS® Listing ID A2099474
Sold Date 01/17/24
Style 2 Storey
Bedrooms 3
Full Baths 2
Half Baths 1
Originating Board Calgary
Year Built 2015
Annual Tax Amount $2,424
Tax Year 2023
Lot Size 1,551 Sqft
Acres 0.04
Property Description
A charming and beautiful corner townhome with NO CONDO FEE! This well maintained home offers a warm vibrancy throughout the entire living space while at the same time contributing a layout that makes great use of creating personal spaces from the entry all the way to the private balcony located at the rear. The kitchen has quartz counter tops, enough space to accommodate your cooking essentials and is complimented by a breakfast bar. The upper level is detailed with three generously sized bedrooms that can fit queens and a king size bed in the master bedroom. Of course, in the spirited community of Windsong you will have close proximity to cafe's, grocery like save-on-foods, parks, restaurants as well as easy access to schools and transit. Come visit for a showing today!
Location
State AB
County Airdrie
Zoning R2-T
Direction S
Rooms
Other Rooms 1
Basement Full, Unfinished
Interior
Interior Features Open Floorplan, Pantry, Quartz Counters
Heating Forced Air
Cooling Central Air
Flooring Carpet, Hardwood, Linoleum
Appliance Central Air Conditioner, Dishwasher, Dryer, Electric Stove, Microwave Hood Fan, Refrigerator, Washer
Laundry Laundry Room, Lower Level
Exterior
Parking Features Alley Access, Double Garage Attached, Garage Door Opener, Garage Faces Rear, Off Street, On Street
Garage Spaces 2.0
Garage Description Alley Access, Double Garage Attached, Garage Door Opener, Garage Faces Rear, Off Street, On Street
Fence None
Community Features Park, Playground, Schools Nearby, Shopping Nearby, Sidewalks, Street Lights
Roof Type Asphalt Shingle
Porch Balcony(s)
Lot Frontage 27.89
Exposure S
Total Parking Spaces 2
Building
Lot Description Back Lane, Corner Lot, Few Trees, Lawn, Rectangular Lot
Foundation Poured Concrete
Architectural Style 2 Storey
Level or Stories Two
Structure Type Stone,Vinyl Siding,Wood Frame
Others
Restrictions None Known
Tax ID 84571016
Ownership Private
Read Less Info
Want to know what your home might be worth? Contact us for a FREE valuation!

Our team is ready to help you sell your home for the highest possible price ASAP

"My job is to find and attract mastery-based agents to the office, protect the culture, and make sure everyone is happy! "







