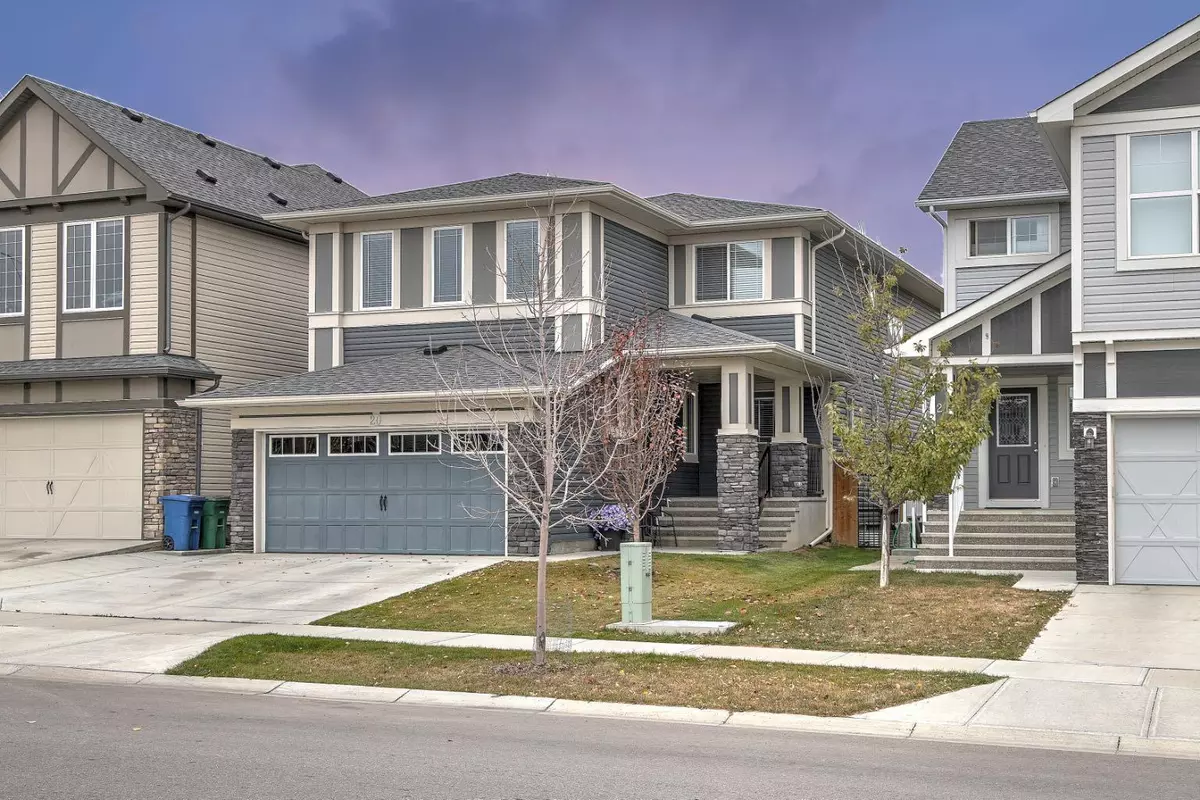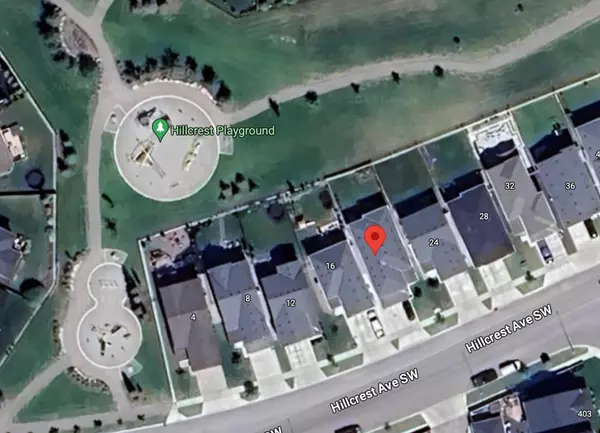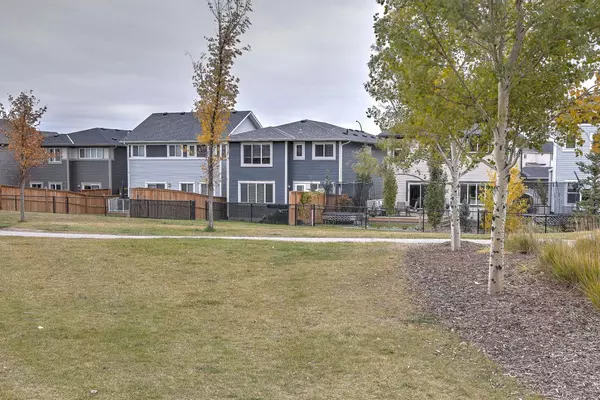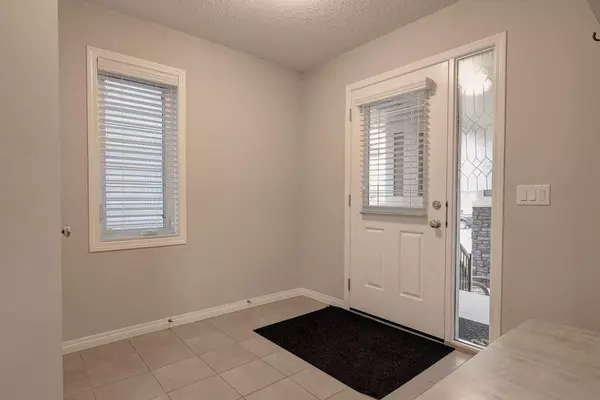$695,000
$700,000
0.7%For more information regarding the value of a property, please contact us for a free consultation.
5 Beds
4 Baths
2,419 SqFt
SOLD DATE : 01/17/2024
Key Details
Sold Price $695,000
Property Type Single Family Home
Sub Type Detached
Listing Status Sold
Purchase Type For Sale
Square Footage 2,419 sqft
Price per Sqft $287
Subdivision Hillcrest
MLS® Listing ID A2086123
Sold Date 01/17/24
Style 2 Storey
Bedrooms 5
Full Baths 3
Half Baths 1
Originating Board Calgary
Year Built 2018
Annual Tax Amount $4,447
Tax Year 2023
Lot Size 4,851 Sqft
Acres 0.11
Property Description
Welcome to this exceptional home located in the sought-after neighbourhood of Hillcrest. Offering an array of impressive features, this residence is sure to meet a multitude of lifestyle preferences. Nestled alongside a verdant green belt, the property boasts direct access to the playground via a rear gate, adding to the allure of the outdoors.
Comprising five spacious bedrooms, this residence spans 2,419 square feet on the main and upper level, complemented by an additional 706 square feet in the developed basement. The well-designed floor plan provides convenience and functionality, beginning with a sunken mudroom granting access to the triple car garage, suitable for tandem parking or an ideal workspace.
The kitchen exudes elegance with stainless steel appliances, full-height cabinetry, ample granite counter space, and a concealed pantry for organized storage. A haven for culinary enthusiasts, the kitchen seamlessly caters to both daily meal preparation and entertaining endeavours.
A generous living room, offering panoramic views of the yard and green space, provides abundant space for versatile furniture arrangements, making it an ideal setting for gatherings and relaxation. The main floor truly excels in facilitating seamless entertaining while finished with elegant hardwood flooring.
Ascending to the upper level, a substantial bonus room awaits, strategically positioned to separate the primary suite from the other three bedrooms (all with walk-in closets), ensuring privacy and tranquillity. The primary suite is a true sanctuary, complete with a well-appointed ensuite featuring a walk-in closet, double vanity, shower, and luxurious soaker tub. Additionally, the upper level houses a sizeable laundry room for enhanced convenience.
The basement amplifies the living space with a generously proportioned rec room, a fifth bedroom, and a full bathroom, providing versatility for various lifestyle needs. Ample storage space caters to organized living, accommodating seasonal items and more.
Situated in a family-friendly community, this residence benefits from its proximity to Northcott Prairie, a local elementary school just a short 5-minute walk away. The home has been impeccably maintained and is ready for immediate occupancy, ensuring a seamless transition for its new owners. Discover the perfect blend of comfort, elegance, and practicality in this exceptional Hillcrest home.
Location
State AB
County Airdrie
Zoning R1
Direction SE
Rooms
Other Rooms 1
Basement Finished, Full
Interior
Interior Features Granite Counters, Kitchen Island, No Smoking Home, Pantry
Heating High Efficiency, Forced Air
Cooling None
Flooring Carpet, Ceramic Tile, Wood
Appliance Dishwasher, Dryer, Gas Range, Microwave Hood Fan, Refrigerator, Washer, Window Coverings
Laundry Laundry Room, Upper Level
Exterior
Parking Features Tandem, Triple Garage Attached
Garage Spaces 3.0
Garage Description Tandem, Triple Garage Attached
Fence Fenced
Community Features Park, Playground, Schools Nearby, Shopping Nearby, Sidewalks, Street Lights
Roof Type Asphalt Shingle
Porch Deck, Front Porch
Lot Frontage 38.19
Total Parking Spaces 5
Building
Lot Description Back Yard, Backs on to Park/Green Space, Lawn, Landscaped
Foundation Poured Concrete
Architectural Style 2 Storey
Level or Stories Two
Structure Type Vinyl Siding,Wood Frame
Others
Restrictions None Known
Tax ID 84571302
Ownership Private
Read Less Info
Want to know what your home might be worth? Contact us for a FREE valuation!

Our team is ready to help you sell your home for the highest possible price ASAP

"My job is to find and attract mastery-based agents to the office, protect the culture, and make sure everyone is happy! "







