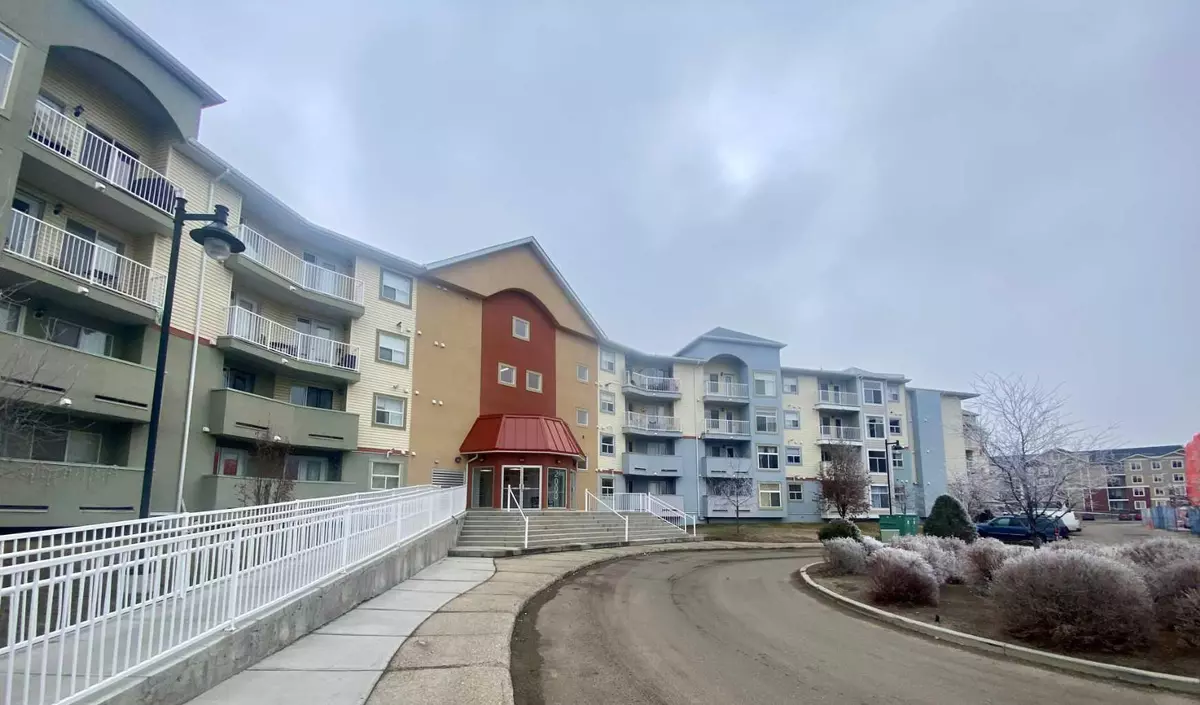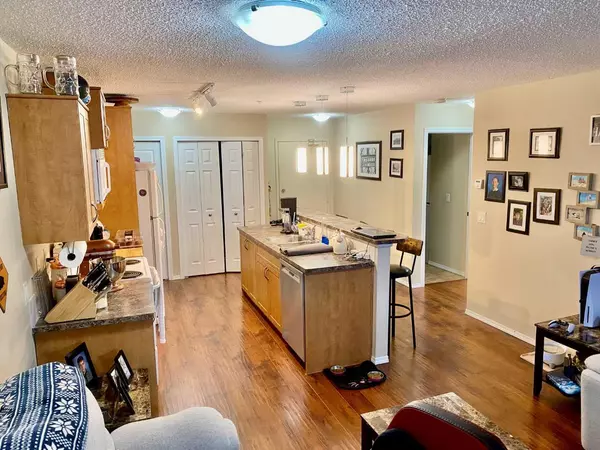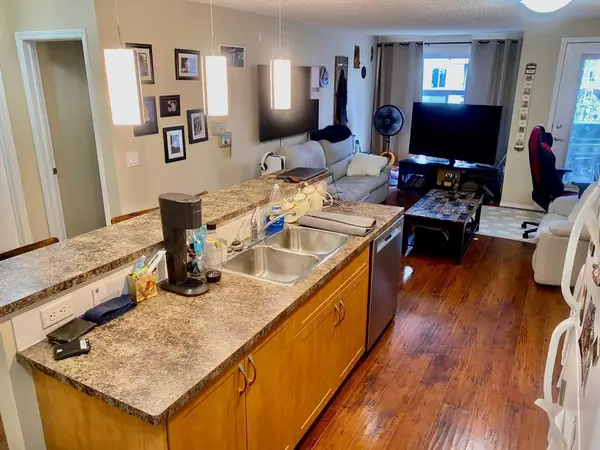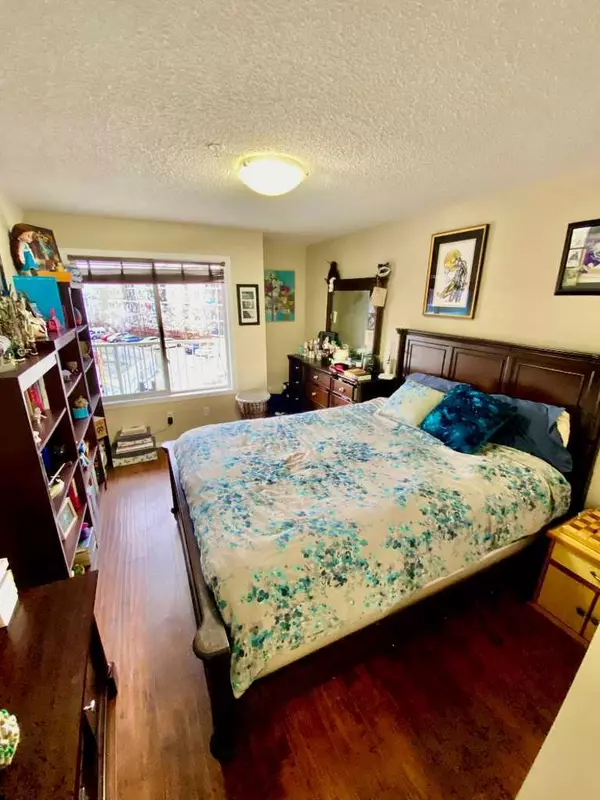$226,000
$229,900
1.7%For more information regarding the value of a property, please contact us for a free consultation.
2 Beds
2 Baths
925 SqFt
SOLD DATE : 01/14/2024
Key Details
Sold Price $226,000
Property Type Condo
Sub Type Apartment
Listing Status Sold
Purchase Type For Sale
Square Footage 925 sqft
Price per Sqft $244
Subdivision Willowbrook
MLS® Listing ID A2099863
Sold Date 01/14/24
Style Low-Rise(1-4)
Bedrooms 2
Full Baths 2
Condo Fees $698/mo
Originating Board Calgary
Year Built 2008
Annual Tax Amount $910
Tax Year 2023
Lot Size 926 Sqft
Acres 0.02
Property Description
This west facing condo is the ideal floorplan with both bedrooms and bathrooms at opposite sides. It offers two heated underground titled parking stalls. One is right across from the elevator doors and the second is a corner location and oversized. The unit itself offers modern island lighting with a central kitchen island, great for entertaining. The heat is from a hot water on demand system that is high efficiency. The separate laundry room is spacious and includes a hanging rack. The washer and dryer are also high end full sized and stacked. Both the main bathroom and ensuite feature 4 pieces with relaxing baths. The center area is completely open and leads to the west facing balcony (bbq friendly). The master bedroom offers a walkin closet and twin clothes closets for ample storage. The heating of the units is infloor water heated and very efficient. The seller is willing to include the portable A/C unit for those 4 weeks in the summer. Come view this great condo today. A quick possession can be arranged.
Location
State AB
County Airdrie
Zoning R5
Direction E
Rooms
Other Rooms 1
Interior
Interior Features Breakfast Bar, Closet Organizers, Kitchen Island, Laminate Counters, No Smoking Home, Open Floorplan, Pantry, Storage, Vinyl Windows
Heating High Efficiency, In Floor, Hot Water, Natural Gas
Cooling Window Unit(s)
Flooring Laminate, Linoleum
Appliance Dishwasher, Dryer, Electric Range, Garage Control(s), Microwave Hood Fan, Refrigerator, Tankless Water Heater, Wall/Window Air Conditioner, Washer, Window Coverings
Laundry Laundry Room
Exterior
Parking Features Garage Door Opener, Heated Garage, Owned, Stall, Titled, Underground
Garage Spaces 2.0
Garage Description Garage Door Opener, Heated Garage, Owned, Stall, Titled, Underground
Community Features None
Amenities Available Elevator(s), Parking, Trash, Visitor Parking
Roof Type Asphalt Shingle
Porch Balcony(s)
Lot Frontage 541.5
Exposure W
Total Parking Spaces 2
Building
Lot Description City Lot, Cleared, Cul-De-Sac, Few Trees, Landscaped, Level, Street Lighting, Rectangular Lot
Story 4
Foundation Poured Concrete
Architectural Style Low-Rise(1-4)
Level or Stories Single Level Unit
Structure Type Stucco,Vinyl Siding,Wood Frame
Others
HOA Fee Include Caretaker,Common Area Maintenance,Gas,Insurance,Interior Maintenance,Parking,Professional Management,Reserve Fund Contributions,Residential Manager,Sewer,Snow Removal,Trash
Restrictions None Known
Tax ID 84574772
Ownership Private
Pets Allowed Cats OK, Dogs OK
Read Less Info
Want to know what your home might be worth? Contact us for a FREE valuation!

Our team is ready to help you sell your home for the highest possible price ASAP

"My job is to find and attract mastery-based agents to the office, protect the culture, and make sure everyone is happy! "







