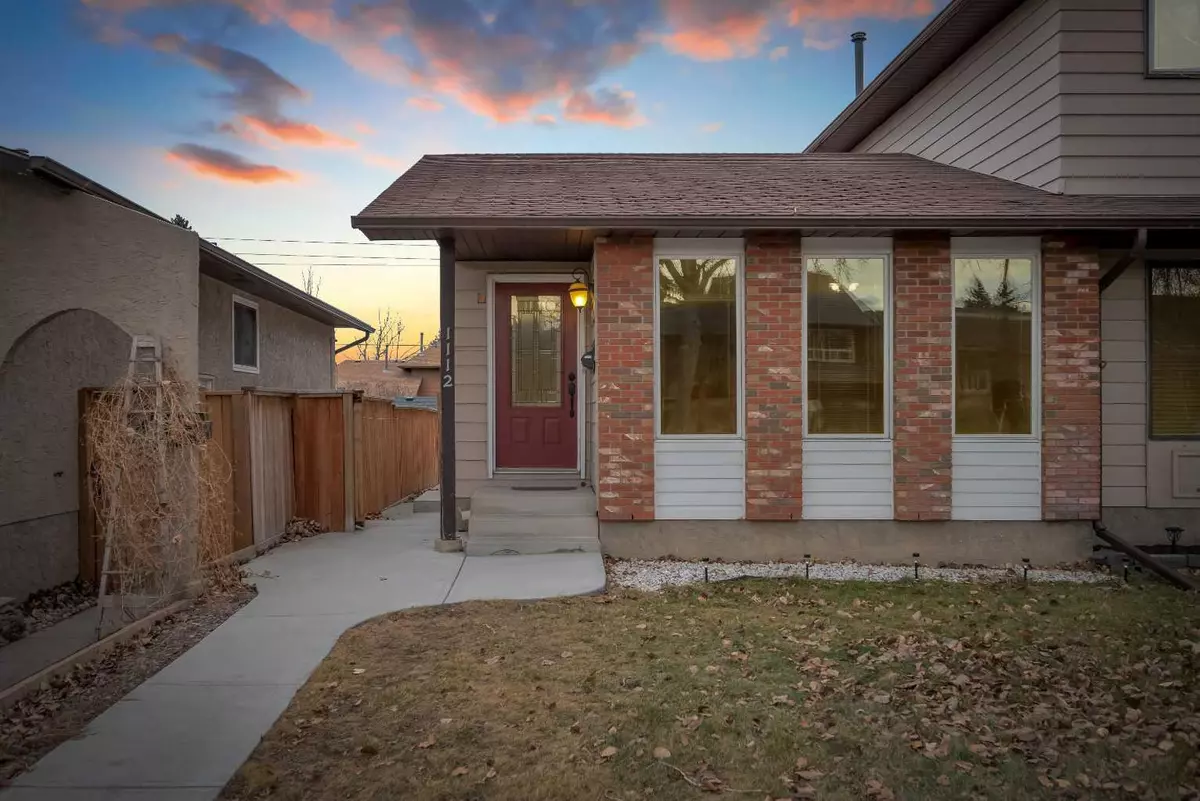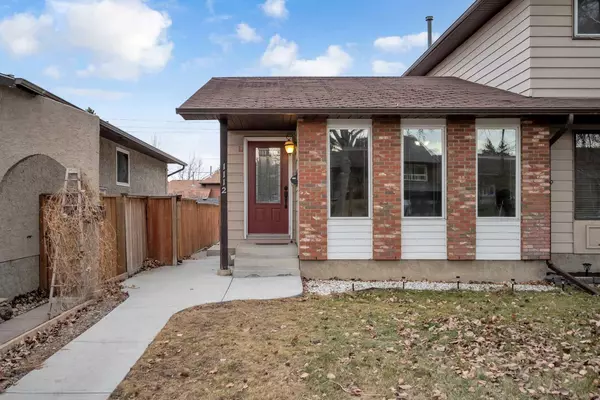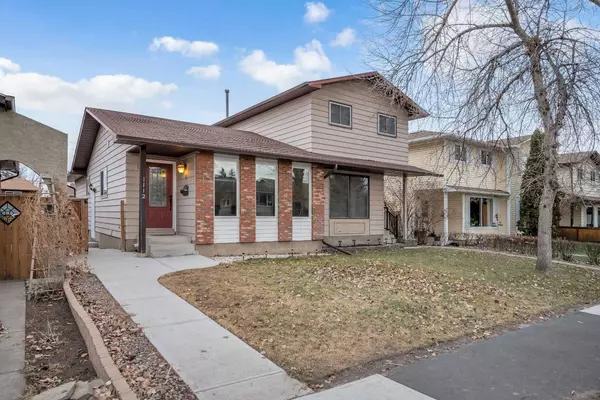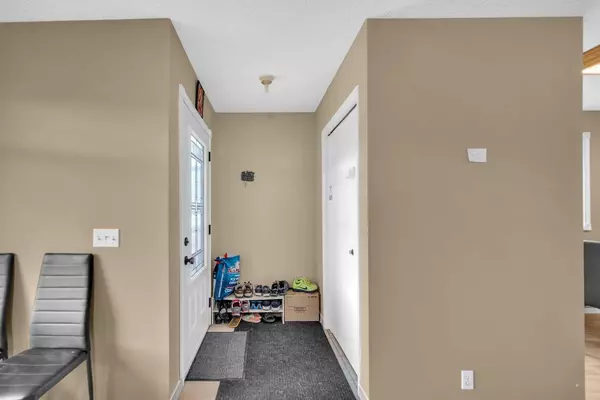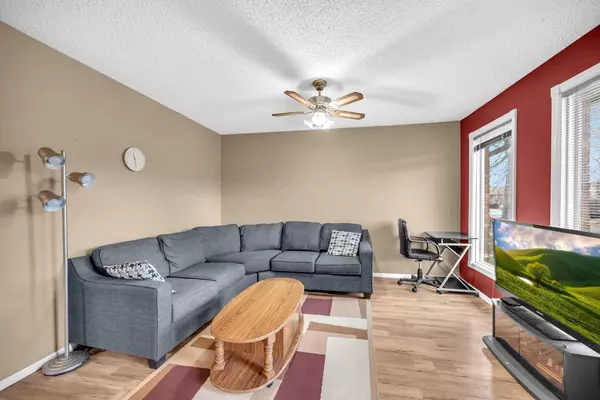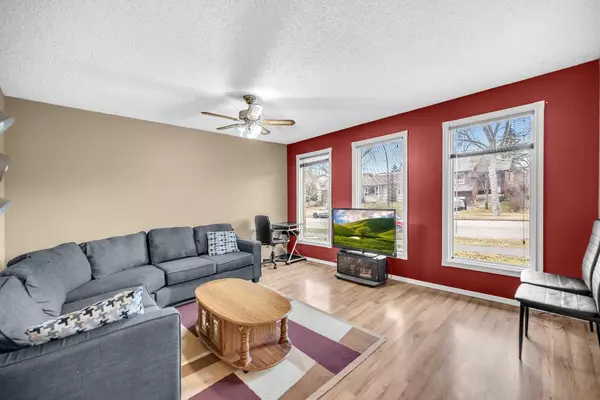$452,000
$460,000
1.7%For more information regarding the value of a property, please contact us for a free consultation.
4 Beds
2 Baths
958 SqFt
SOLD DATE : 01/11/2024
Key Details
Sold Price $452,000
Property Type Single Family Home
Sub Type Semi Detached (Half Duplex)
Listing Status Sold
Purchase Type For Sale
Square Footage 958 sqft
Price per Sqft $471
Subdivision Beddington Heights
MLS® Listing ID A2095807
Sold Date 01/11/24
Style Bungalow,Side by Side
Bedrooms 4
Full Baths 2
Originating Board Calgary
Year Built 1978
Annual Tax Amount $2,523
Tax Year 2023
Lot Size 2,863 Sqft
Acres 0.07
Property Description
Good opportunity for first time home buyers or savvy investors. Discover the perfect blend of spacious living and thoughtful design in this welcoming 4-bedroom, 2-full bath half duplex situated in a peaceful community of Beddington Heights. This well-maintained home offers a comfortable layout with the main floor featuring 3 bedrooms, living room, kitchen, and a full bath. The living room is a welcoming focal point, ideal for both relaxation and entertainment. On your left of the living room, enter the dining area which seamlessly flows into the kitchen and gives an open and inviting atmosphere for gathering and everyday living. Passing the kitchen it boasts THREE WELL-APPOINTED BEDROOMS, providing flexibility for a growing family or dedicated home office space. The primary bedroom with patio door leading to the balcony allows you to enjoy fresh air. A full bathroom on the main floor adds practicality and convenience for residents and guests alike. Steps on the left of the kitchen/dining area take you down to the landing which leads you to the side entrance and into the basement. The WELL-FINISHED BASEMENT offers a spacious living room, perfect for movie nights, gaming, or creating a cozy retreat. A bedroom and full bathroom in the basement provides versatility for guests or additional family members. The hallway leads to the furnace and laundry area. The detached garage leads entry from the back lane provides convenience and protection for parking and additional storage. Close to parks, schools, transit, shopping, and other amenities. excellent revenue property to experience the ease of living in a well-designed and functional home. This home might just be what you have been looking for as it provided you with opportunities to occupy or rent. Contact us today to schedule a private tour and explore the possibilities that await you in this charming residence.
Location
State AB
County Calgary
Area Cal Zone N
Zoning R-C2
Direction S
Rooms
Basement Finished, Full
Interior
Interior Features No Animal Home, No Smoking Home, See Remarks
Heating Forced Air, Natural Gas
Cooling None
Flooring Carpet, Ceramic Tile, Linoleum
Appliance Dishwasher, Range, Refrigerator, Washer/Dryer, Window Coverings
Laundry In Basement
Exterior
Parking Features Off Street, Single Garage Detached
Garage Spaces 1.0
Garage Description Off Street, Single Garage Detached
Fence Fenced
Community Features Other, Park, Playground, Schools Nearby, Shopping Nearby, Sidewalks, Street Lights
Roof Type Shingle
Porch Deck
Lot Frontage 25.99
Exposure S
Total Parking Spaces 1
Building
Lot Description Rectangular Lot
Foundation Poured Concrete
Architectural Style Bungalow, Side by Side
Level or Stories One
Structure Type Wood Frame
Others
Restrictions None Known
Tax ID 82952421
Ownership Private
Read Less Info
Want to know what your home might be worth? Contact us for a FREE valuation!

Our team is ready to help you sell your home for the highest possible price ASAP
"My job is to find and attract mastery-based agents to the office, protect the culture, and make sure everyone is happy! "


