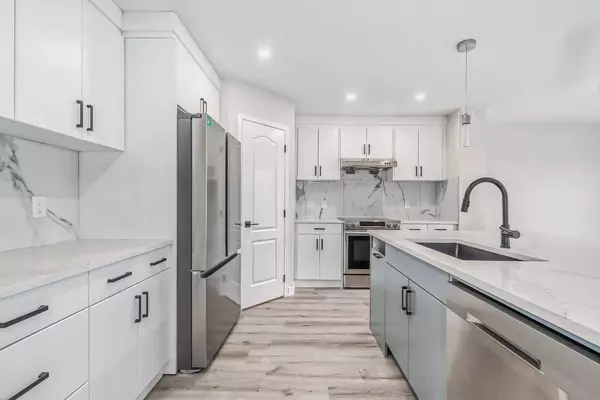$560,000
$589,900
5.1%For more information regarding the value of a property, please contact us for a free consultation.
3 Beds
3 Baths
2,077 SqFt
SOLD DATE : 01/11/2024
Key Details
Sold Price $560,000
Property Type Single Family Home
Sub Type Detached
Listing Status Sold
Purchase Type For Sale
Square Footage 2,077 sqft
Price per Sqft $269
Subdivision Sagewood
MLS® Listing ID A2094797
Sold Date 01/11/24
Style 2 Storey
Bedrooms 3
Full Baths 2
Half Baths 1
Originating Board Calgary
Year Built 2007
Annual Tax Amount $3,355
Tax Year 2023
Lot Size 3,955 Sqft
Acres 0.09
Property Description
Totally renovated from head to toe with Quartz counters in the kitchen and bathrooms, new paint, wide vinyl plank flooring and stainless steel appliances. The home is over 2000 square feet developed space and almost 900 sq ft undeveloped basement. The home is three-bedroom , two storey and located at Sagewood Close. The main floor boasts open kitchen, a big island, a good sized living room with cornered fireplace, walk in pantry, main floor laundry with big mud room and a double garage. The deck is huge and the backyard is fenced. The second floor comes with a family room, 2 bedrooms an additional 4 piece bathroom and a Master bedroom. The master bedroom is having a ensuite bathroom, a big tub and an additional shower and walk in closet. The basement is not developed, but rough-in is there for future development. Vacant and easy to show.
Location
State AB
County Airdrie
Zoning R1
Direction N
Rooms
Other Rooms 1
Basement Full, Unfinished
Interior
Interior Features Chandelier, Closet Organizers, High Ceilings, Kitchen Island, No Animal Home, No Smoking Home, Open Floorplan, Pantry, Quartz Counters, Walk-In Closet(s)
Heating Forced Air
Cooling None
Flooring Vinyl Plank
Fireplaces Number 1
Fireplaces Type Gas
Appliance Dishwasher, Dryer, Electric Stove, Oven, Refrigerator, Washer
Laundry Main Level
Exterior
Parking Features Double Garage Attached
Garage Spaces 2.0
Garage Description Double Garage Attached
Fence Fenced
Community Features Lake, Park, Playground, Street Lights, Tennis Court(s), Walking/Bike Paths
Roof Type Asphalt Shingle
Porch Deck
Lot Frontage 36.55
Total Parking Spaces 4
Building
Lot Description Rectangular Lot
Foundation Poured Concrete
Architectural Style 2 Storey
Level or Stories Two
Structure Type Wood Frame
Others
Restrictions None Known
Tax ID 84598193
Ownership Private
Read Less Info
Want to know what your home might be worth? Contact us for a FREE valuation!

Our team is ready to help you sell your home for the highest possible price ASAP

"My job is to find and attract mastery-based agents to the office, protect the culture, and make sure everyone is happy! "







