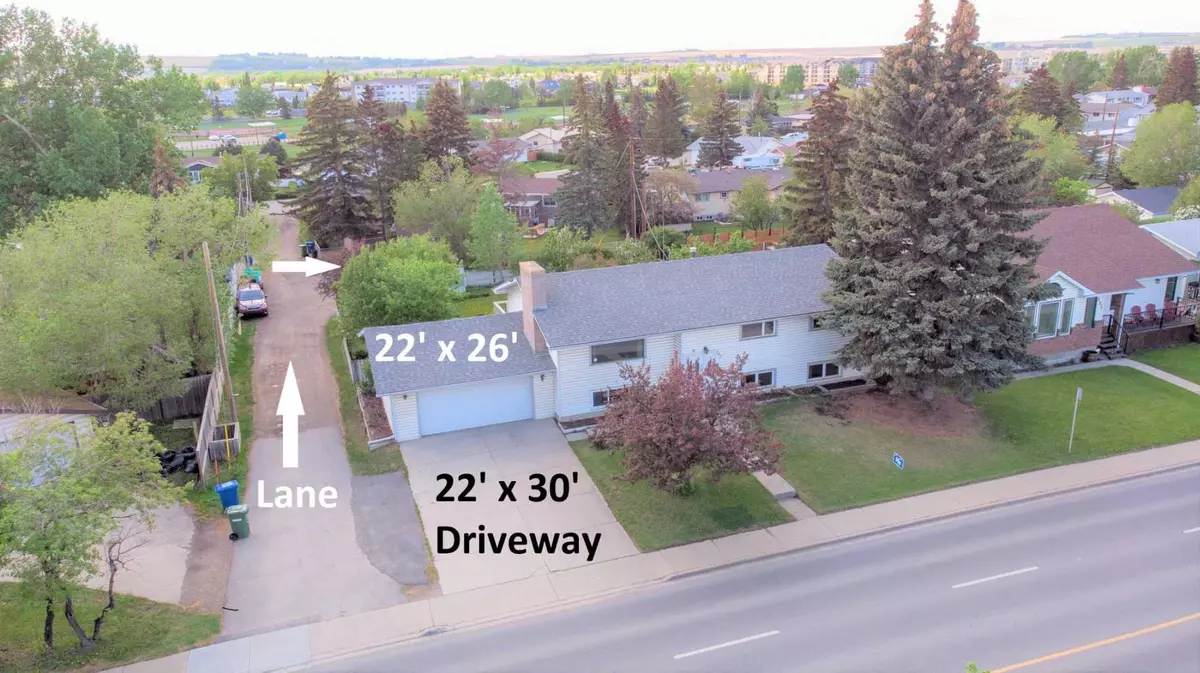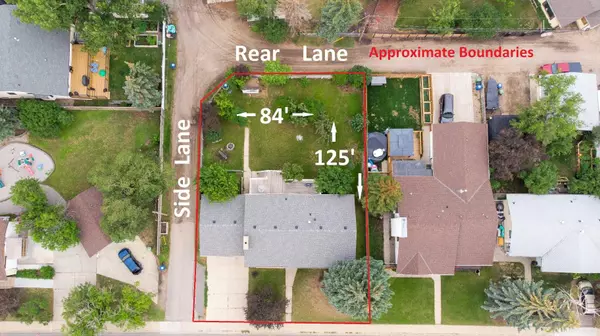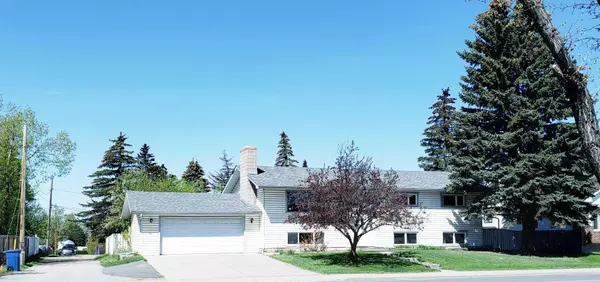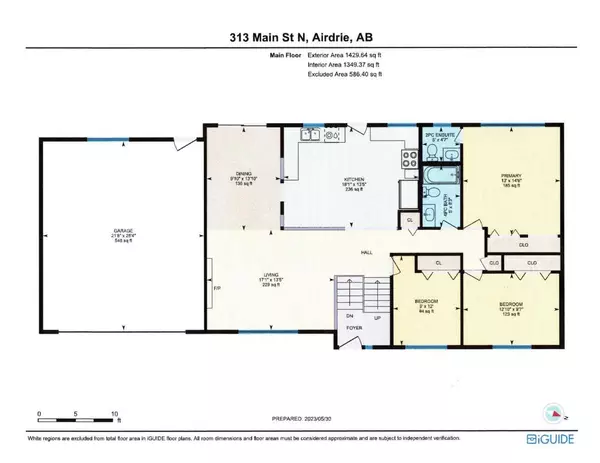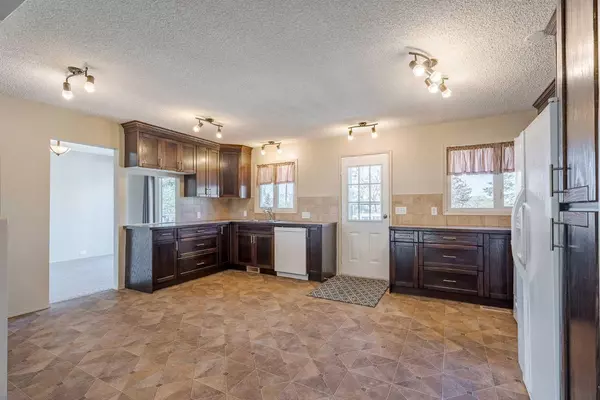$595,000
$609,900
2.4%For more information regarding the value of a property, please contact us for a free consultation.
6 Beds
3 Baths
1,429 SqFt
SOLD DATE : 01/08/2024
Key Details
Sold Price $595,000
Property Type Single Family Home
Sub Type Detached
Listing Status Sold
Purchase Type For Sale
Square Footage 1,429 sqft
Price per Sqft $416
Subdivision Old Town
MLS® Listing ID A2093238
Sold Date 01/08/24
Style Bi-Level
Bedrooms 6
Full Baths 2
Half Baths 1
Originating Board Calgary
Year Built 1971
Annual Tax Amount $2,987
Tax Year 2023
Lot Size 10,400 Sqft
Acres 0.24
Property Description
Lots this size are rarely available. 10,400 sq.ft. on Main Street Airdrie. Ideal for Investor/Landlord, Tradesman or Large Family. Lots of room for secondary garage (only 30% lot coverage currently). SIX bedrooms, 2,750+ sq.ft. fully developed bilevel with rear laneway on two sides. 84' x 125' west backing lot, a 22' x 26' attached garage (with man door to rear yard) and oversized 22' x 30' front driveway. The huge lot is fully fenced and there's gated rear lane access to the back yard. Main level features three bedrooms with one and a half baths, including the large primary bedroom (17' x 13' with 2 piece ensuite). The oversize kitchen (18' x 13'4") has room for dining or add an island, and comes with fridge, stove, hood fan (charcoal filter), new dishwasher, and access to the large 10' x 34' sunny west backing rear deck. Spacious living room (17'5" x 13'5") and flex room (dining or home office) also has rear deck access. The lower level is fully developed with three bedrooms including the main bedroom (13'6" x 10'6"), a three piece bath, large family room (16'6" x 13') with secondary home office area (13' x 10'), another home office, and mechanical room with washer and dryer. With laneway on two sides, there's great potential for secondary garage, ideal for tradesman and home business (by permit), and there's still lots of yard left over. Sunny south and west exposure and fire pit. Dishwasher is new, and 2022 shingles, HWT, carpet and paint, and six new windows have been installed. Some updating needed, but taken into account in the pricing, with significant land value here. Ideal for investor or large or extended families, or people looking for some space and privacy. Walking distance to downtown, all levels of schools, Superstore and Canadian Tire. Realtor/Seller has an interest.
Location
State AB
County Airdrie
Zoning R1
Direction E
Rooms
Other Rooms 1
Basement Finished, Full
Interior
Interior Features Vinyl Windows
Heating Forced Air, Natural Gas
Cooling None
Flooring Carpet, Linoleum
Fireplaces Number 1
Fireplaces Type Living Room, Wood Burning
Appliance Dishwasher, Garage Control(s), Oven, Range Hood, Refrigerator, Washer/Dryer, Window Coverings
Laundry In Basement
Exterior
Parking Features Double Garage Attached, Garage Door Opener, Oversized
Garage Spaces 2.0
Garage Description Double Garage Attached, Garage Door Opener, Oversized
Fence Fenced
Community Features None
Roof Type Asphalt Shingle
Porch Deck
Lot Frontage 84.0
Exposure E
Total Parking Spaces 5
Building
Lot Description Back Lane, Back Yard, Corner Lot, Dog Run Fenced In, Lawn, Level, Rectangular Lot, Treed
Foundation Poured Concrete
Architectural Style Bi-Level
Level or Stories Bi-Level
Structure Type Wood Frame
Others
Restrictions None Known
Tax ID 84591825
Ownership Private
Read Less Info
Want to know what your home might be worth? Contact us for a FREE valuation!

Our team is ready to help you sell your home for the highest possible price ASAP

"My job is to find and attract mastery-based agents to the office, protect the culture, and make sure everyone is happy! "


