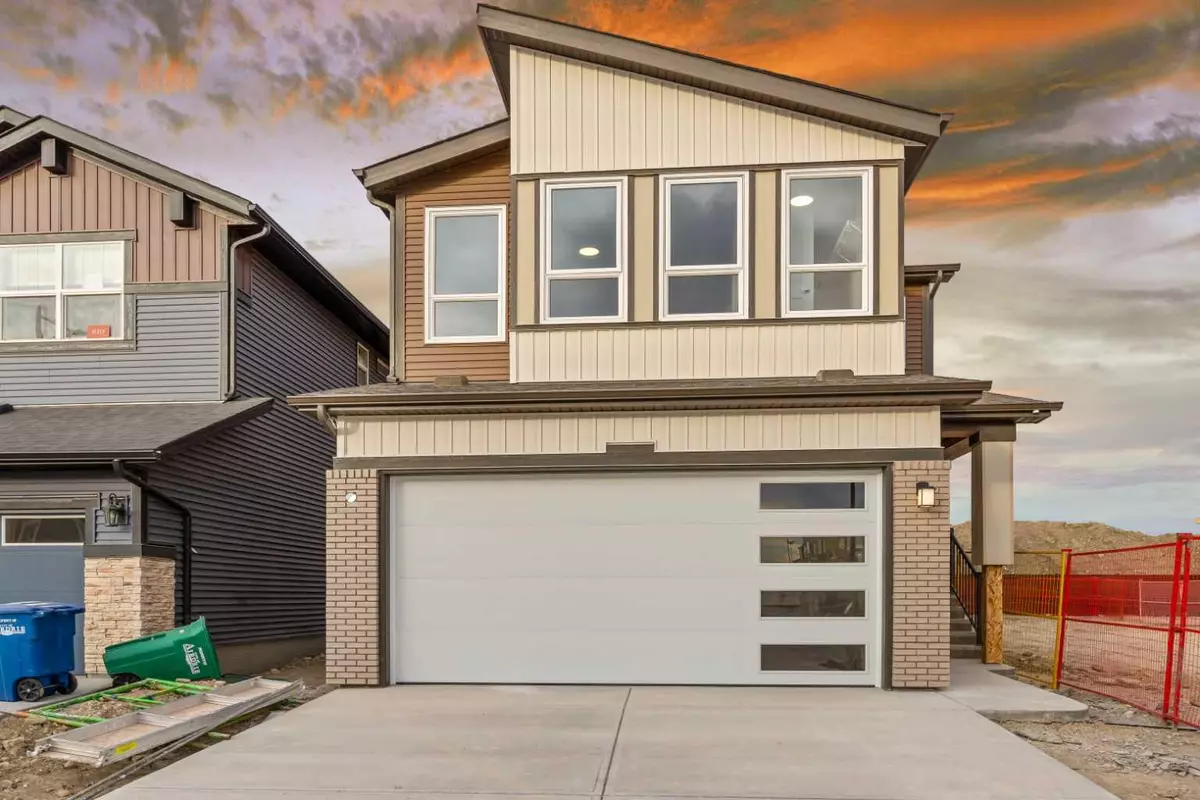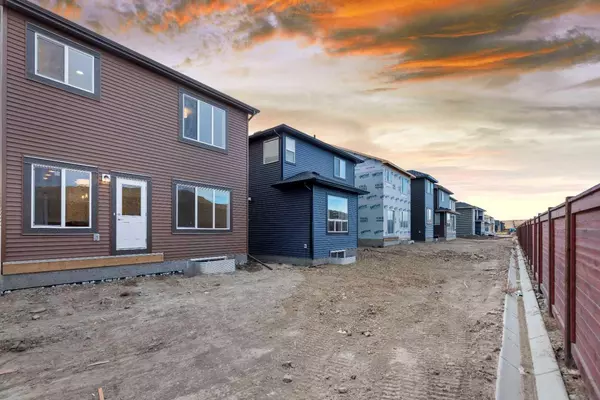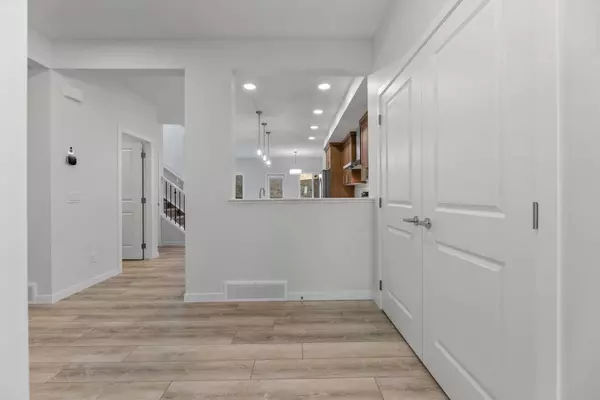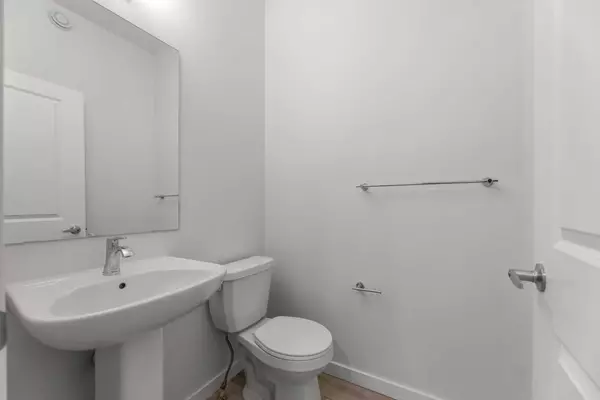$695,000
$704,999
1.4%For more information regarding the value of a property, please contact us for a free consultation.
3 Beds
3 Baths
2,230 SqFt
SOLD DATE : 01/08/2024
Key Details
Sold Price $695,000
Property Type Single Family Home
Sub Type Detached
Listing Status Sold
Purchase Type For Sale
Square Footage 2,230 sqft
Price per Sqft $311
Subdivision Cobblestone Creek
MLS® Listing ID A2095344
Sold Date 01/08/24
Style 2 Storey
Bedrooms 3
Full Baths 2
Half Baths 1
HOA Fees $8/ann
HOA Y/N 1
Originating Board Calgary
Year Built 2023
Annual Tax Amount $1,038
Tax Year 2023
Lot Size 3,569 Sqft
Acres 0.08
Property Description
Brand New Home | Move In Ready | BRIGHT & SPACIOUS | MODERN OPEN CONCEPT | 9 feet Ceiling on main Floor | 3 BEDS & 2.5 BATHS | DEN/OFFICE on Main floor | DOUBLE DETACHED GARAGE | 2574 SQ FT of living space ... The list is endless. Welcome to 834 Cobblefield Manor, Airdrie. Serene and picturesque, this new southwest Airdrie community is family-friendly and offers a network of parks, pathways, and recreational amenities. Walking distance to the newly opened pickleball courts and Chinook Winds Park. This stunning 2-story home has an open floor concept, that gives the house a grand feeling. Bright and spacious main floor features a kitchen, dining, and living room with large windows and a back sliding door, which gives you plenty of sunlight. There is a den/office which can be converted to a bedroom if needed. The elegant kitchen includes a large center island, quartz countertops, stainless steel appliances, and a lot of storage space. The upper level includes a primary bedroom with a 5pc ensuite and a walk-in closet. There are also two other good-sized bedrooms with their own walk-in closets. Adding to the list is a family/Bonus room with a large window for sunlight on the upper floor. The enormous basement is unfinished for your imagination and ideas and has a separate entrance. A must-see home.... Please call your realtor and book your showing.
Location
State AB
County Airdrie
Zoning R1U
Direction S
Rooms
Other Rooms 1
Basement Separate/Exterior Entry, None, Unfinished
Interior
Interior Features High Ceilings, Kitchen Island, Open Floorplan, Quartz Counters, Vinyl Windows
Heating Forced Air
Cooling None
Flooring Carpet, Vinyl Plank
Appliance Dishwasher, Dryer, Electric Stove, Microwave, Microwave Hood Fan, Refrigerator, Washer
Laundry Upper Level
Exterior
Parking Features 220 Volt Wiring, Concrete Driveway, Double Garage Attached, Garage Door Opener, Off Street
Garage Spaces 2.0
Garage Description 220 Volt Wiring, Concrete Driveway, Double Garage Attached, Garage Door Opener, Off Street
Fence None
Community Features Park, Playground, Sidewalks, Street Lights
Amenities Available Park, Playground, Recreation Facilities
Roof Type Asphalt Shingle
Porch None
Lot Frontage 32.0
Total Parking Spaces 4
Building
Lot Description Back Yard, Rectangular Lot
Foundation Poured Concrete
Architectural Style 2 Storey
Level or Stories Two
Structure Type Concrete,Stone,Vinyl Siding,Wood Frame
New Construction 1
Others
Restrictions None Known
Ownership Private
Read Less Info
Want to know what your home might be worth? Contact us for a FREE valuation!

Our team is ready to help you sell your home for the highest possible price ASAP

"My job is to find and attract mastery-based agents to the office, protect the culture, and make sure everyone is happy! "







