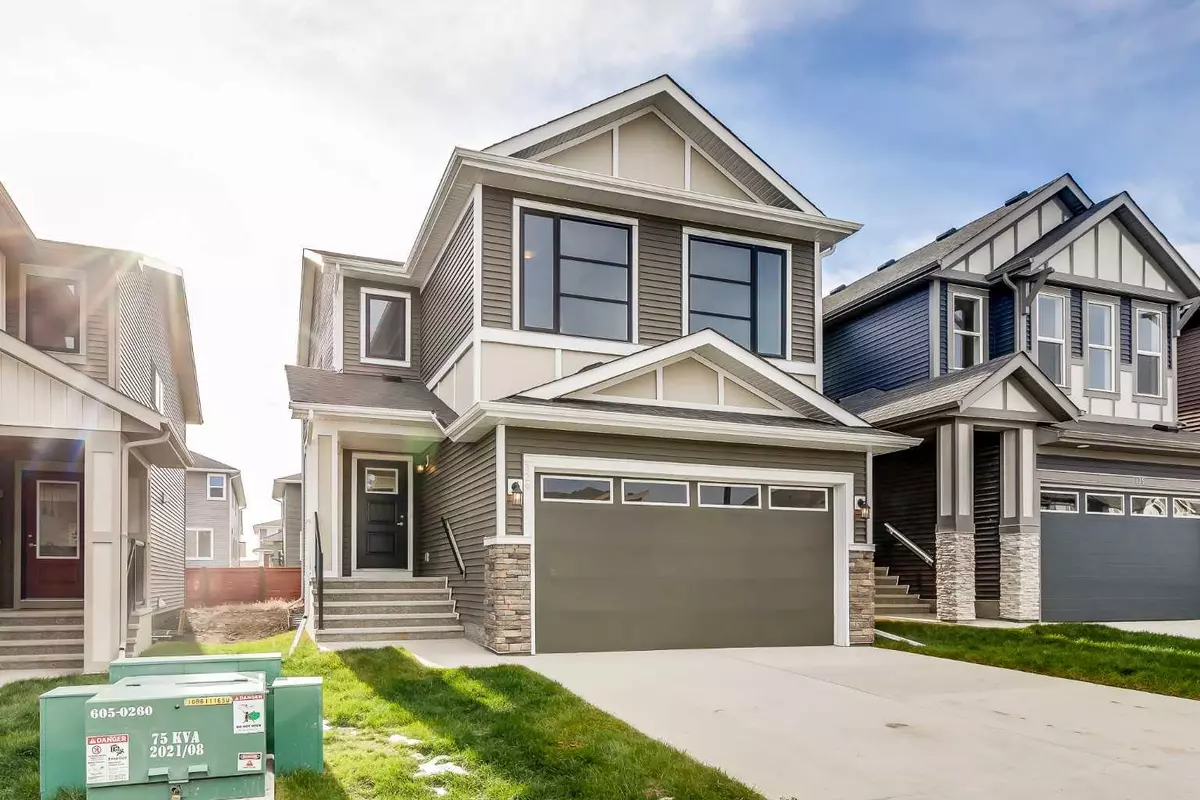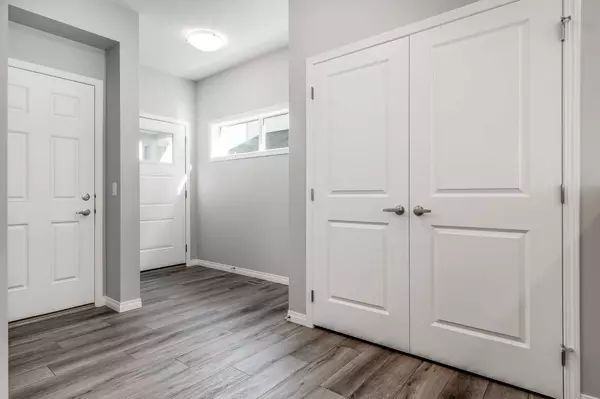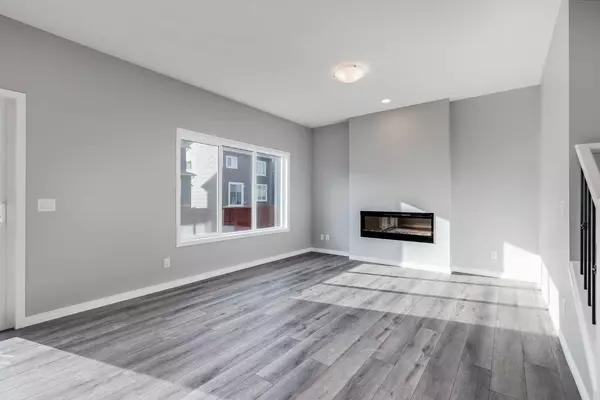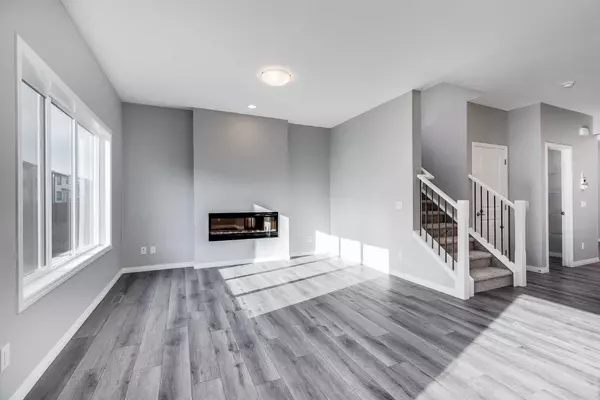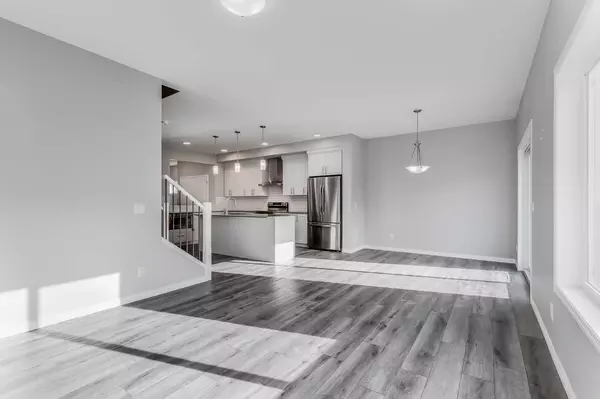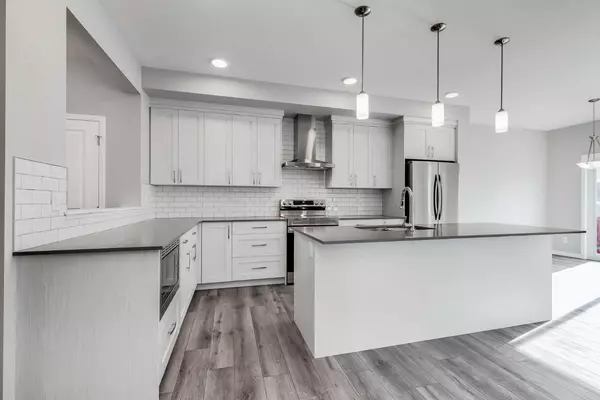$670,000
$680,000
1.5%For more information regarding the value of a property, please contact us for a free consultation.
4 Beds
3 Baths
2,276 SqFt
SOLD DATE : 01/04/2024
Key Details
Sold Price $670,000
Property Type Single Family Home
Sub Type Detached
Listing Status Sold
Purchase Type For Sale
Square Footage 2,276 sqft
Price per Sqft $294
Subdivision Cobblestone Creek
MLS® Listing ID A2092337
Sold Date 01/04/24
Style 2 Storey
Bedrooms 4
Full Baths 2
Half Baths 1
Originating Board Calgary
Year Built 2022
Tax Year 2023
Lot Size 3,788 Sqft
Acres 0.09
Property Description
Welcome to this BRAND NEW HOME in the new community of Cobblestone Creek! With a SEPARATE SIDE ENTRANCE, leading to the large unfinished basement, there are so many possibilities here. As you make your way in, you come to the large entrance way, with plenty of space for the whole family to get ready and out the door. Moving into the rest of the main level you come to the kitchen next, which features tons of QUARTZ COUNTERTOP space, and lots of cabinets. As well as a HUGE PANTRY, that is also roughed in to be a SPICE KITCHEN if desired. Next you’ll come to the large living room and dining areas, with the living room. Featuring an electric fireplace. Making up the rest of the main level is the half bath and a large flex space that could be used as an office space or play room. Making our way upstairs you’ll first come to the CENTRAL BONUS ROOM, which separates the master bedroom from the other 3 bedrooms. Moving right you’ll find the UPPER LAUNDRY ROOM, and down the hall you’ll come to the main 4 piece bathroom and bedrooms #2, #3, & #4. All of which are great sie for kids, guests, or office space. Moving left at the top of the stairs brings you directly to the Master Bedroom. Great size room with plenty of room for your king bed and other furniture, and features a Huge 4-Piece En-Suite with LARGE SOAKER TUB & STAND ALONE SHOWER. Completing the master bedroom you’ll find a large walk-in closet. Now making your way downstairs, you’ll notice the separate entrance on the side of the home, and in the basement there’s lots of space to easily fit 2 bedrooms with lots of living space! Book your showing today
Location
State AB
County Airdrie
Zoning R1-U
Direction N
Rooms
Basement Full, Unfinished
Interior
Interior Features No Animal Home, No Smoking Home, Vinyl Windows
Heating Forced Air
Cooling None
Flooring Carpet, Vinyl
Fireplaces Number 1
Fireplaces Type Gas
Appliance Dishwasher, Dryer, Electric Stove, Garage Control(s), Microwave, Range Hood, Refrigerator, Washer
Laundry Upper Level
Exterior
Parking Features Double Garage Attached
Garage Spaces 2.0
Garage Description Double Garage Attached
Fence None
Community Features Schools Nearby, Shopping Nearby, Sidewalks, Street Lights
Roof Type Asphalt Shingle
Porch None
Lot Frontage 33.99
Total Parking Spaces 4
Building
Lot Description Rectangular Lot
Foundation Poured Concrete
Architectural Style 2 Storey
Level or Stories Two
Structure Type Stone,Vinyl Siding
New Construction 1
Others
Restrictions None Known
Tax ID 84577311
Ownership Private
Read Less Info
Want to know what your home might be worth? Contact us for a FREE valuation!

Our team is ready to help you sell your home for the highest possible price ASAP

"My job is to find and attract mastery-based agents to the office, protect the culture, and make sure everyone is happy! "


