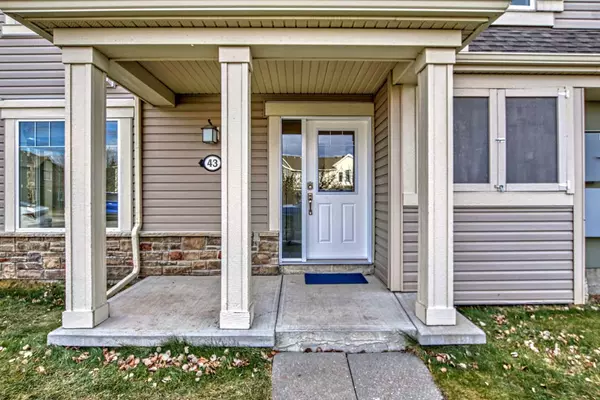$438,000
$419,900
4.3%For more information regarding the value of a property, please contact us for a free consultation.
3 Beds
3 Baths
1,330 SqFt
SOLD DATE : 12/29/2023
Key Details
Sold Price $438,000
Property Type Townhouse
Sub Type Row/Townhouse
Listing Status Sold
Purchase Type For Sale
Square Footage 1,330 sqft
Price per Sqft $329
Subdivision Windsong
MLS® Listing ID A2095989
Sold Date 12/29/23
Style 3 Storey
Bedrooms 3
Full Baths 2
Half Baths 1
Originating Board Calgary
Year Built 2010
Annual Tax Amount $2,116
Tax Year 2023
Lot Size 1,382 Sqft
Acres 0.03
Property Description
Welcome to 43 Windstone Green, in Airdrie. This great 3 level, 1330 square foot, fully developed townhouse is all ABOVE grade level. It is positioned on a large, CORNER LOT, with Greenspace, a playground and walking path across the street, and there are NO CONDO FEES. As you enter, there is a nicely-sized office with large windows, as well as access to the SINGLE, ATTACHED GARAGE and mechanical room. Head up to the MAIN LEVEL where you will find a large living room that leads to a balcony, also the Kitchen, dining room, laundry room with a big window and a 2-piece bathroom. On the UPPER LEVEL you have 3 BEDROOMS, a 4-piece bathroom, and the Principal Bedroom with a 4 piece ENSUITE. The carpet throughout is just 3 years old, it is all FRESHLY PAINTED and VACANT for a QUICK possession! (although photos do not show, there is a Black, GE Refrigerator, and a Black, Whirlpool, Electric Stove now installed.) This one will sell very quickly - shows very well!
Location
State AB
County Airdrie
Zoning R-BTB
Direction N
Rooms
Other Rooms 1
Basement None
Interior
Interior Features Vinyl Windows
Heating Forced Air, Natural Gas
Cooling None
Flooring Carpet, Tile
Appliance Dishwasher, Electric Stove, Microwave, Refrigerator
Laundry Laundry Room, Main Level
Exterior
Parking Features Single Garage Attached
Garage Spaces 1.0
Garage Description Single Garage Attached
Fence None
Community Features Park, Playground, Schools Nearby, Walking/Bike Paths
Roof Type Asphalt Shingle
Porch None
Lot Frontage 29.2
Exposure N
Total Parking Spaces 2
Building
Lot Description Corner Lot, Landscaped, Level
Foundation Poured Concrete
Architectural Style 3 Storey
Level or Stories Three Or More
Structure Type Composite Siding,Stone,Vinyl Siding
Others
Restrictions None Known
Tax ID 84570453
Ownership Private
Read Less Info
Want to know what your home might be worth? Contact us for a FREE valuation!

Our team is ready to help you sell your home for the highest possible price ASAP

"My job is to find and attract mastery-based agents to the office, protect the culture, and make sure everyone is happy! "







