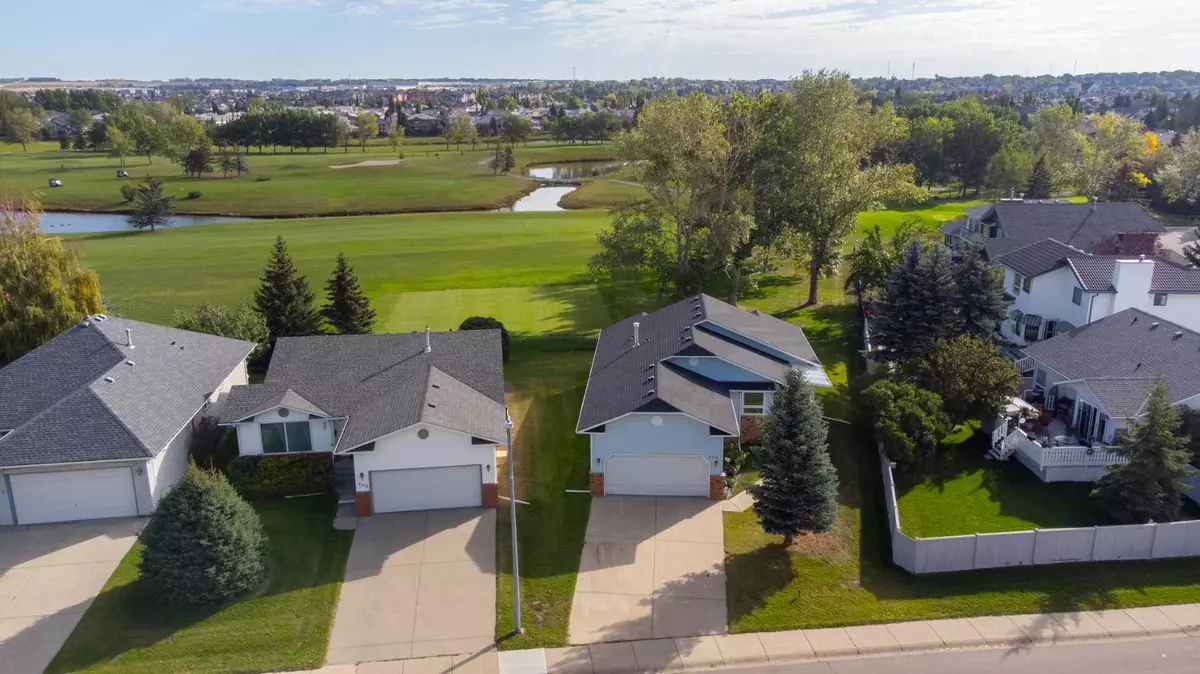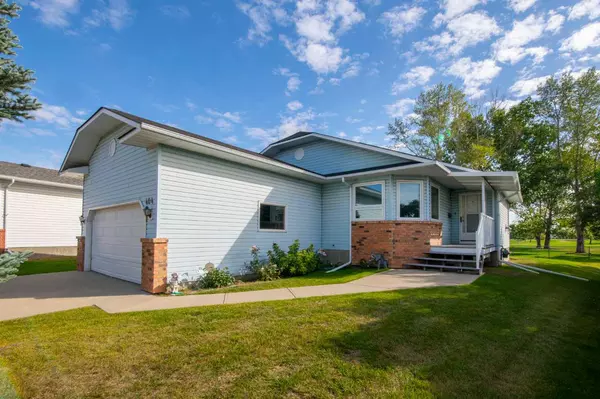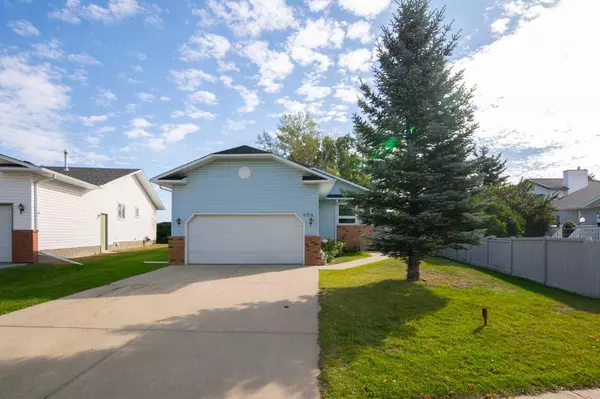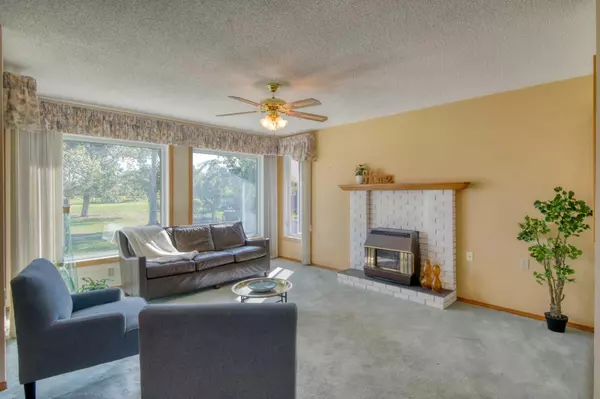$505,000
$519,900
2.9%For more information regarding the value of a property, please contact us for a free consultation.
3 Beds
3 Baths
1,249 SqFt
SOLD DATE : 12/27/2023
Key Details
Sold Price $505,000
Property Type Single Family Home
Sub Type Detached
Listing Status Sold
Purchase Type For Sale
Square Footage 1,249 sqft
Price per Sqft $404
Subdivision Woodside
MLS® Listing ID A2079922
Sold Date 12/27/23
Style Bungalow
Bedrooms 3
Full Baths 3
Originating Board Calgary
Year Built 1990
Annual Tax Amount $3,295
Tax Year 2023
Lot Size 6,528 Sqft
Acres 0.15
Property Description
Welcome to this unique +50 neighbourhood of Woodside. Directly across the street from the Woodside Seniors Club, and down the street from the Woodside Golf Course, and their newly renovated restaurant. Great curb appeal for this bungalow, with low maintenance landscaping and underground sprinklers to make yard work easier. No maintenance front deck, with Regal railing. Open concept main floor. Tons of good sized windows in this living room, with view of the greenspace of the golf course. Formal dining room, with double windows. Eat-in, massive kitchen with room for a breakfast table, to enjoy the morning sun, plus the view. Out the back door to the covered 3 season room with solid windows, and sliding door to the bbq deck. Master retreat on the main floor has really good sized corner windows, plus room for all your furniture and has a large closet. Ensuite is spacious and has a walk in shower. Second bedroom is a good size, with a large window. Main bathroom has good sized linen closet in it. Laundry is located in the hall by the bedrooms. Downstairs you will find a good sized rec room, and the third bedroom. An abundance of storage is also located in this lower level. The windows on the main floor have all been replaced to triple pane except the windows in the dining room, as they are in great shape. As per land title restriction, no fences are allowed however, a dog run is a possibility for your little pets!
Location
State AB
County Airdrie
Zoning R1
Direction W
Rooms
Other Rooms 1
Basement Full, Partially Finished
Interior
Interior Features Ceiling Fan(s), Open Floorplan
Heating Forced Air
Cooling Full
Flooring Carpet, Linoleum
Fireplaces Number 1
Fireplaces Type Decorative, Electric, Mantle
Appliance Dishwasher, Refrigerator, Stove(s), Washer/Dryer Stacked
Laundry In Hall, Main Level
Exterior
Parking Features Double Garage Attached
Garage Spaces 2.0
Garage Description Double Garage Attached
Fence Partial
Community Features Clubhouse, Golf, Playground, Schools Nearby, Shopping Nearby, Sidewalks, Street Lights, Tennis Court(s)
Roof Type Asphalt Shingle
Porch Deck, Enclosed, Rear Porch, Screened
Lot Frontage 49.31
Total Parking Spaces 4
Building
Lot Description Back Yard, Backs on to Park/Green Space, Low Maintenance Landscape, No Neighbours Behind, Landscaped, Level, On Golf Course
Foundation Poured Concrete
Architectural Style Bungalow
Level or Stories One
Structure Type Vinyl Siding
Others
Restrictions Adult Living
Tax ID 84597119
Ownership Private
Read Less Info
Want to know what your home might be worth? Contact us for a FREE valuation!

Our team is ready to help you sell your home for the highest possible price ASAP

"My job is to find and attract mastery-based agents to the office, protect the culture, and make sure everyone is happy! "







