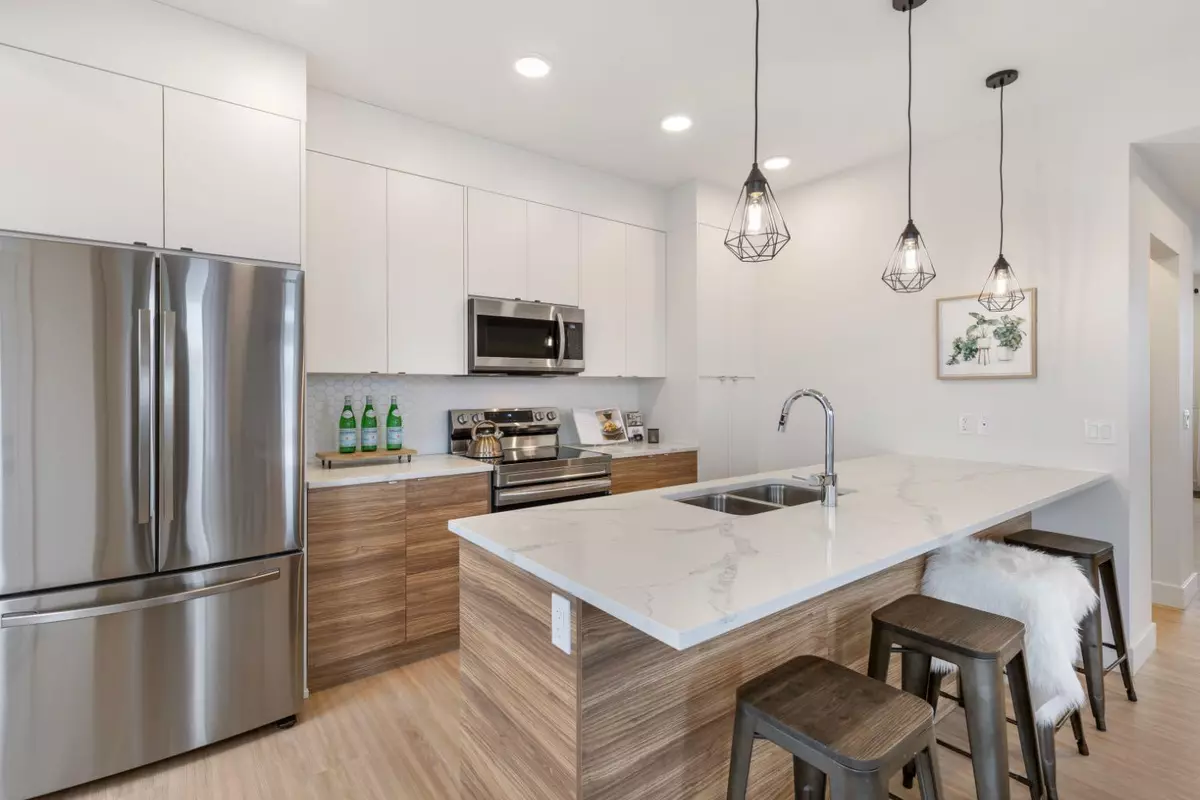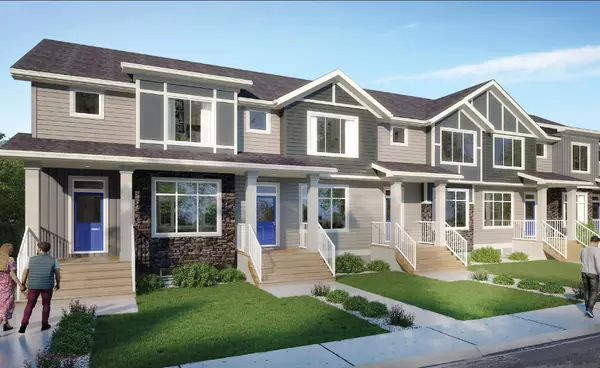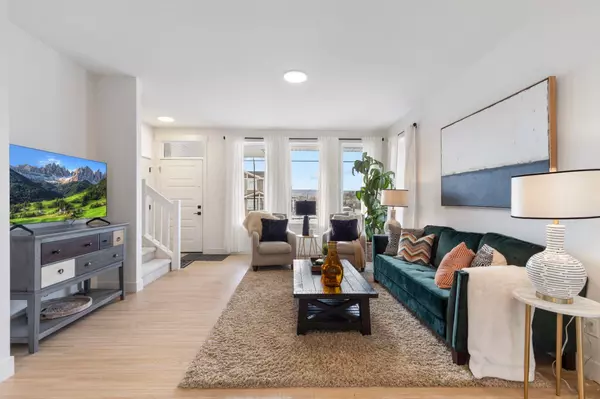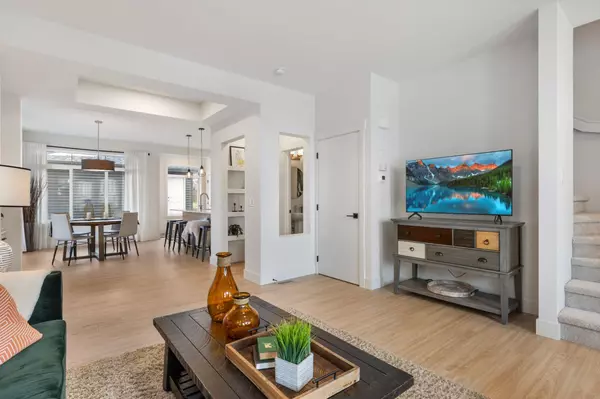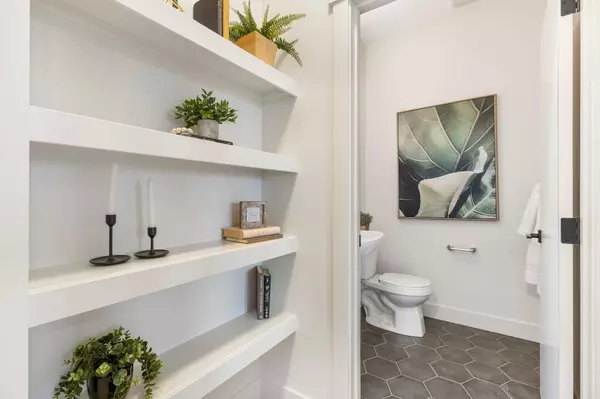$489,900
$489,900
For more information regarding the value of a property, please contact us for a free consultation.
3 Beds
3 Baths
1,517 SqFt
SOLD DATE : 12/26/2023
Key Details
Sold Price $489,900
Property Type Townhouse
Sub Type Row/Townhouse
Listing Status Sold
Purchase Type For Sale
Square Footage 1,517 sqft
Price per Sqft $322
Subdivision Cobblestone Creek
MLS® Listing ID A2077809
Sold Date 12/26/23
Style 2 Storey
Bedrooms 3
Full Baths 2
Half Baths 1
HOA Fees $8/ann
HOA Y/N 1
Originating Board Calgary
Year Built 2023
Lot Size 2,429 Sqft
Acres 0.06
Property Description
NEW NO CONDO FEE townhome, ACROSS FROM GREEN SPACE, with DOUBLE GARAGE, BACKYARD & OVER 1,500 sq ft! This is the 'Hudson' floor plan built by Rohit Homes. 1058 interior is the "new nordic" design interior - other units available with different design interiors (finishings) to choose! Loaded with many upgrades and features which include: 9ft ceiling (main), quartz counters throughout, SS appliances (INCLUDES WASHER/DRYER), rear DOUBLE detached garage, front porch, rear deck, gas line to deck, upstairs laundry, 3 bed, 2.5 bath and so much more. Main floor features a spacious living room that flows seamlessly to the full size kitchen which has lots of cabinet space & also offers a dining area, the half bath (tucked away for privacy). Upper level features a 4pc bath, laundry room (next to bedrooms makes laundry day a breeze), 2 good sized bedrooms plus the primary bedroom which offers its own ensuite and large walk in closet. The basement is unfinished, awaiting your ideas. We have other units available to pick from (END UNITS HAVE SIDE ENTRANCE TO BASEMENT!). All this in the desirable new subdivision Cobblestone Creek, with tennis courts, playgrounds, future school reserve, pathways and numerous green spaces, on the western edge of Airdrie, with wide open country side and views to the west. Check out the 3D Tour of the property, and get a MOVE on this designer townhome before it's gone. Photos and 3D are of another unit same floor plan.
Location
State AB
County Airdrie
Zoning R2
Direction W
Rooms
Other Rooms 1
Basement Full, Unfinished
Interior
Interior Features High Ceilings
Heating Forced Air, Natural Gas
Cooling None
Flooring Carpet, Vinyl
Appliance Dishwasher, Dryer, Electric Stove, Microwave Hood Fan, Refrigerator, Washer
Laundry Upper Level
Exterior
Parking Features Double Garage Detached
Garage Spaces 2.0
Garage Description Double Garage Detached
Fence None
Community Features Park, Playground, Schools Nearby, Shopping Nearby
Amenities Available Other
Roof Type Asphalt
Porch Deck
Lot Frontage 20.01
Exposure W
Total Parking Spaces 2
Building
Lot Description Landscaped
Foundation Poured Concrete
Architectural Style 2 Storey
Level or Stories Two
Structure Type Wood Frame
New Construction 1
Others
Restrictions None Known
Ownership Private
Read Less Info
Want to know what your home might be worth? Contact us for a FREE valuation!

Our team is ready to help you sell your home for the highest possible price ASAP

"My job is to find and attract mastery-based agents to the office, protect the culture, and make sure everyone is happy! "


