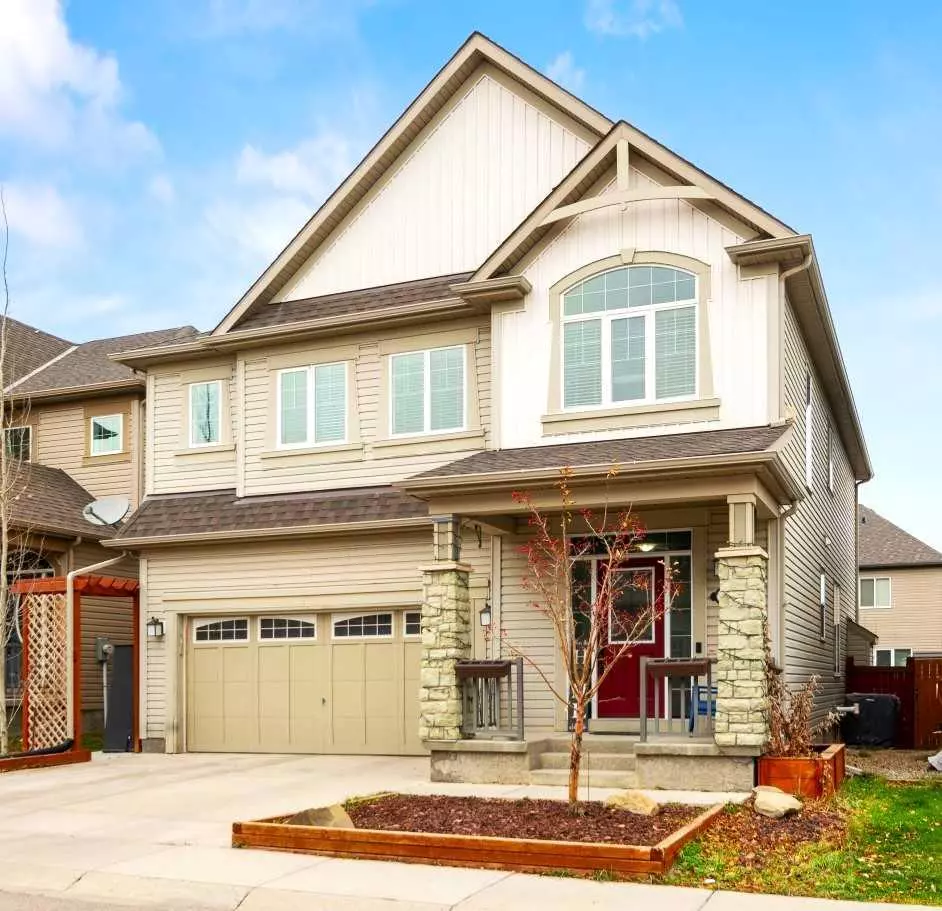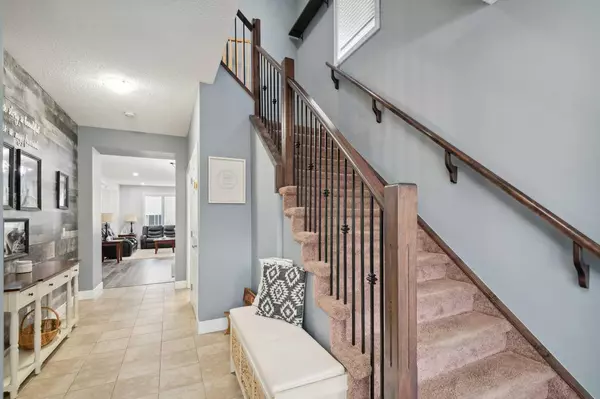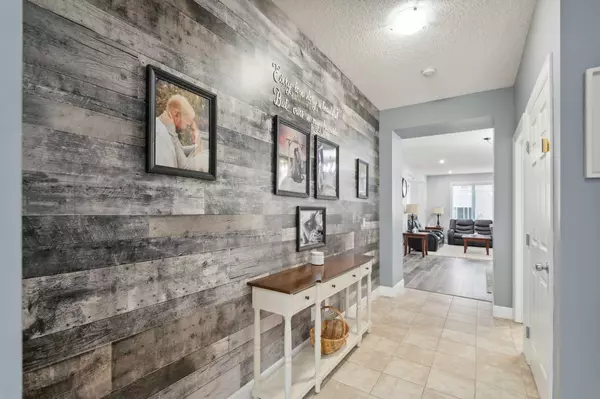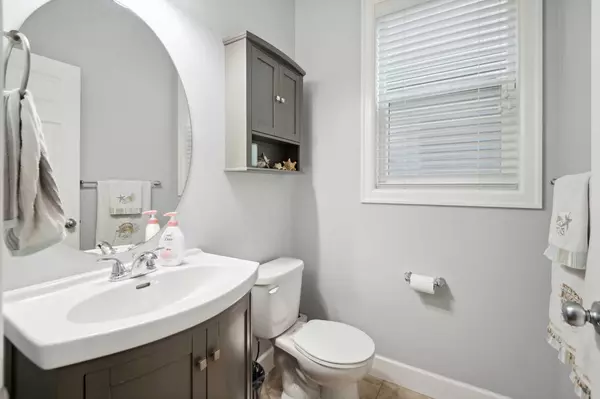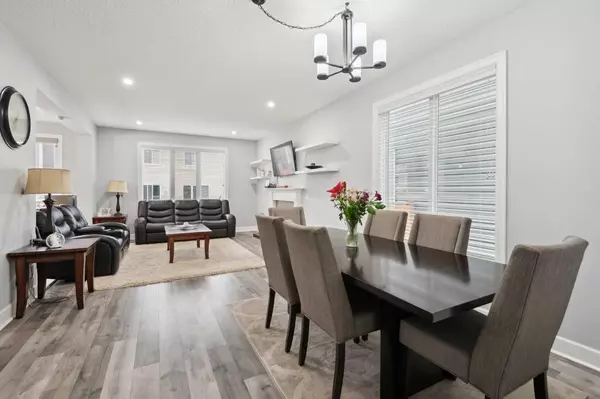$699,000
$699,000
For more information regarding the value of a property, please contact us for a free consultation.
5 Beds
4 Baths
2,658 SqFt
SOLD DATE : 12/23/2023
Key Details
Sold Price $699,000
Property Type Single Family Home
Sub Type Detached
Listing Status Sold
Purchase Type For Sale
Square Footage 2,658 sqft
Price per Sqft $262
Subdivision Windsong
MLS® Listing ID A2093530
Sold Date 12/23/23
Style 2 Storey
Bedrooms 5
Full Baths 3
Half Baths 1
Originating Board Calgary
Year Built 2013
Annual Tax Amount $3,958
Tax Year 2023
Lot Size 3,480 Sqft
Acres 0.08
Property Description
This amazing single family home is located in the sought after community of Windsong and is close to green spaces, parks, and shopping. Boasting over 3600 developed sq ft and 5 bedrooms, this stunning family home is move-in ready and offers exceptional value. Tons of natural light flows through the home and greets you into the open concept floor plan. On the main floor you’ll find the bright and spacious living room with fireplace and an office (or flexible den space) which is private enough to work from home, but still close enough to the rest of the family. Also on the main floor is a chef’s dream kitchen complete with granite counters, ceiling height cabinetry, spacious pantry and modern appliances. The wonderfully laid out second level features 3 bedrooms and a 4 piece bath PLUS a primary suite (2 walk-in closets!!) with a spa-like 5 piece ensuite. The recently completed basement features another bedroom with walk through closets and a bathroom with tub and shower with a tile surround and a separate entrance off the bedroom. The large family room comes complete with a projection tv with pull down screen. By the way, a custom wet bar with quartz countertops make hosting the big game a breeze!! The backyard features a beautiful and comfortable long lasting composite deck. Rounding out the home is the double attached garage that provides epoxy flooring, plenty of shelving and a garage door opener. Some nice touches include central air conditioning, custom blinds and high ceilings. This house is a definite “must see” and will not last long!
Location
State AB
County Airdrie
Zoning R1-U
Direction S
Rooms
Other Rooms 1
Basement Finished, Full
Interior
Interior Features Bar, See Remarks
Heating Forced Air, Natural Gas
Cooling Central Air
Flooring Carpet, Ceramic Tile, Laminate
Fireplaces Number 1
Fireplaces Type Family Room, Gas
Appliance Dishwasher, Dryer, Gas Oven, Microwave Hood Fan, Refrigerator, Washer, Window Coverings
Laundry Laundry Room, Upper Level
Exterior
Parking Features Concrete Driveway, Double Garage Attached, Front Drive, Garage Door Opener
Garage Spaces 2.0
Garage Description Concrete Driveway, Double Garage Attached, Front Drive, Garage Door Opener
Fence Fenced
Community Features Park, Schools Nearby, Shopping Nearby
Roof Type Asphalt Shingle
Porch Deck, See Remarks
Lot Frontage 40.03
Total Parking Spaces 4
Building
Lot Description Back Yard, Lawn, See Remarks
Foundation Poured Concrete
Architectural Style 2 Storey
Level or Stories Two
Structure Type Wood Frame
Others
Restrictions Airspace Restriction,Easement Registered On Title,Utility Right Of Way
Tax ID 84580967
Ownership Private
Read Less Info
Want to know what your home might be worth? Contact us for a FREE valuation!

Our team is ready to help you sell your home for the highest possible price ASAP

"My job is to find and attract mastery-based agents to the office, protect the culture, and make sure everyone is happy! "


